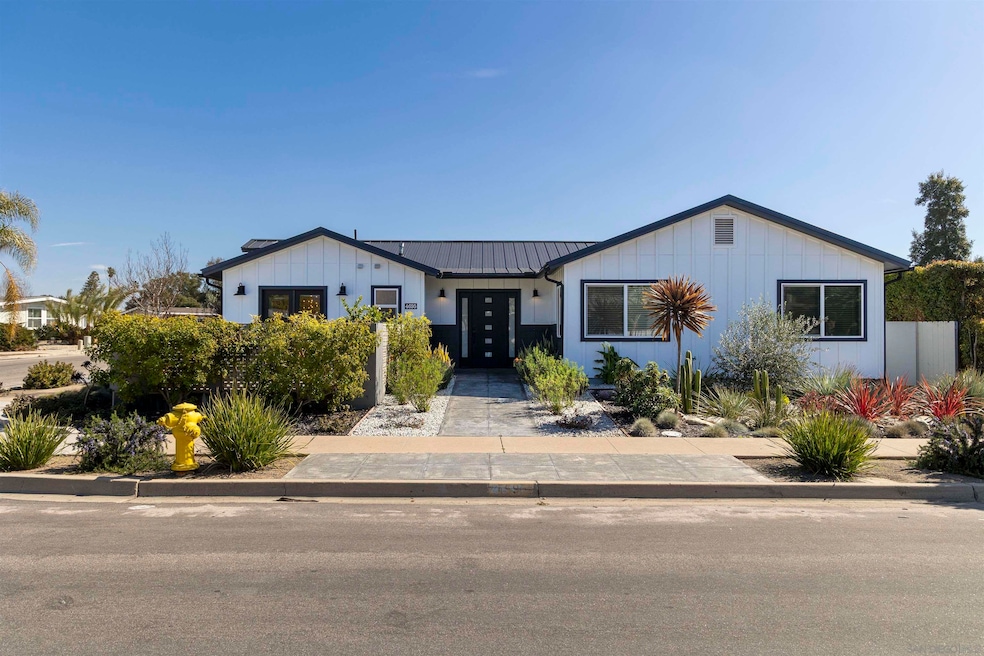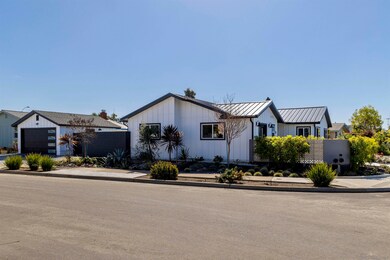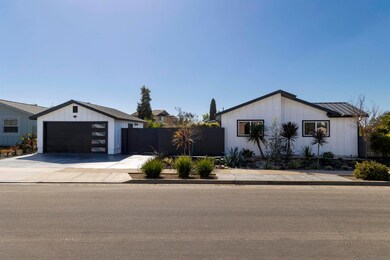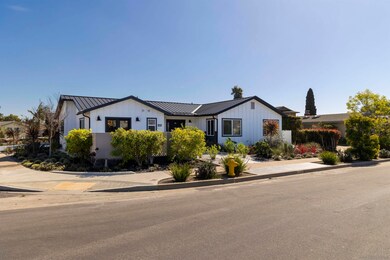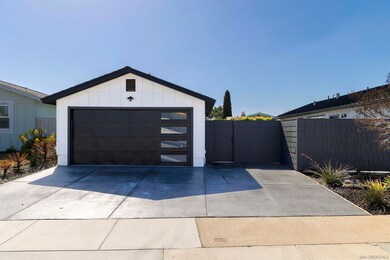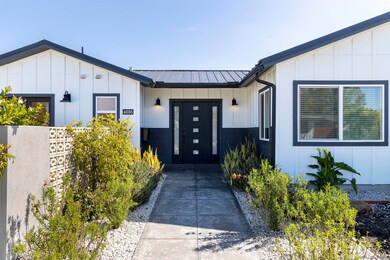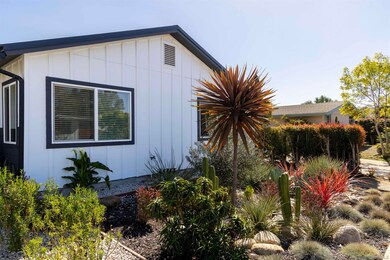
4695 Fargo Ave San Diego, CA 92117
Bay Ho NeighborhoodHighlights
- Updated Kitchen
- Open Floorplan
- Corner Lot
- Alcott Elementary School Rated A-
- Cathedral Ceiling
- Breakfast Area or Nook
About This Home
As of April 2025Luxury at it's finest. This stunning home offers what today's buyers want. Designer Chef's style kitchen with 6 burner Italian gas range, in drawer microwave, stainless appliances, Quartz counters and a large island. The custom cabinetry offers plenty of storage and drawers even under the island. This kitchen is ready for a crowd with the seating and adjacent dining room with French doors leading to the 15X15 patio. Plank style flooring throughout the home. The back patio is 31X24 ready for entertaining with fruit trees, artificial lawn. the focal point is the stacked stone fireplace and display shelving. The ensuite bathroom is 8X7, dual vanity sinks, gorgeous shower, with a walk in closet with custom built ins. Tankless water heater, 200 amp electrical, A/C, professional landscape and more. Kick off your shoes and enjoy. Views of Mount Soledad.
Home Details
Home Type
- Single Family
Est. Annual Taxes
- $17,142
Year Built
- Built in 1980 | Remodeled
Lot Details
- 6,600 Sq Ft Lot
- Property is Fully Fenced
- Corner Lot
- Level Lot
Parking
- 2 Car Detached Garage
- Garage Door Opener
- Driveway
Home Design
- Turnkey
- Metal Roof
- Wood Siding
Interior Spaces
- 1,550 Sq Ft Home
- 1-Story Property
- Open Floorplan
- Cathedral Ceiling
- Recessed Lighting
- Gas Fireplace
- Family Room Off Kitchen
- Living Room with Fireplace
- Formal Dining Room
- Laminate Flooring
Kitchen
- Updated Kitchen
- Breakfast Area or Nook
- Gas Oven
- Six Burner Stove
- Gas Cooktop
- Free-Standing Range
- Microwave
- Dishwasher
- Kitchen Island
- Disposal
Bedrooms and Bathrooms
- 3 Bedrooms
- Bathtub with Shower
- Shower Only
Laundry
- Laundry closet
- Full Size Washer or Dryer
- Dryer
- Washer
Utilities
- Separate Water Meter
- Tankless Water Heater
- Cable TV Available
Additional Features
- Drip Irrigation
- Slab Porch or Patio
Listing and Financial Details
- Assessor Parcel Number 359-053-04-00
Ownership History
Purchase Details
Home Financials for this Owner
Home Financials are based on the most recent Mortgage that was taken out on this home.Purchase Details
Home Financials for this Owner
Home Financials are based on the most recent Mortgage that was taken out on this home.Purchase Details
Home Financials for this Owner
Home Financials are based on the most recent Mortgage that was taken out on this home.Map
Similar Homes in San Diego, CA
Home Values in the Area
Average Home Value in this Area
Purchase History
| Date | Type | Sale Price | Title Company |
|---|---|---|---|
| Grant Deed | $1,477,000 | Fidelity National Title | |
| Grant Deed | $1,400,000 | Chicago Title | |
| Grant Deed | $575,000 | Ticor Title Co San Diego |
Mortgage History
| Date | Status | Loan Amount | Loan Type |
|---|---|---|---|
| Open | $1,181,600 | New Conventional | |
| Previous Owner | $500,000 | Credit Line Revolving | |
| Previous Owner | $34,500 | Unknown | |
| Previous Owner | $50,000 | Unknown |
Property History
| Date | Event | Price | Change | Sq Ft Price |
|---|---|---|---|---|
| 04/01/2025 04/01/25 | Sold | $1,477,000 | 0.0% | $953 / Sq Ft |
| 02/27/2025 02/27/25 | Pending | -- | -- | -- |
| 02/20/2025 02/20/25 | For Sale | $1,477,000 | +5.5% | $953 / Sq Ft |
| 11/08/2023 11/08/23 | Sold | $1,400,000 | +3.8% | $903 / Sq Ft |
| 10/24/2023 10/24/23 | Pending | -- | -- | -- |
| 10/21/2023 10/21/23 | For Sale | $1,349,000 | +134.6% | $870 / Sq Ft |
| 03/20/2019 03/20/19 | Sold | $575,000 | +2.7% | $520 / Sq Ft |
| 02/17/2019 02/17/19 | Pending | -- | -- | -- |
| 02/12/2019 02/12/19 | For Sale | $560,000 | -- | $507 / Sq Ft |
Tax History
| Year | Tax Paid | Tax Assessment Tax Assessment Total Assessment is a certain percentage of the fair market value that is determined by local assessors to be the total taxable value of land and additions on the property. | Land | Improvement |
|---|---|---|---|---|
| 2024 | $17,142 | $1,400,000 | $950,000 | $450,000 |
| 2023 | $8,925 | $725,755 | $482,490 | $243,265 |
| 2022 | $8,688 | $711,526 | $473,030 | $238,496 |
| 2021 | $8,628 | $697,575 | $463,755 | $233,820 |
| 2020 | $7,246 | $586,500 | $459,000 | $127,500 |
| 2019 | $632 | $55,662 | $19,439 | $36,223 |
| 2018 | $591 | $54,571 | $19,058 | $35,513 |
| 2017 | $81 | $53,502 | $18,685 | $34,817 |
| 2016 | $563 | $52,454 | $18,319 | $34,135 |
| 2015 | $554 | $51,667 | $18,044 | $33,623 |
| 2014 | $545 | $50,656 | $17,691 | $32,965 |
Source: San Diego MLS
MLS Number: 250019413
APN: 359-053-04
- 4687 Murat Ct
- 4716 Murat Place
- 2864 Havasupai Ave
- 2901 Havasupai Ave
- 4653 Leathers St
- 4664 Isleta Ave
- 2860 Aber St
- 2772 Ariane Dr Unit 70
- 2710 Ariane Dr Unit 2
- 3146-48 Jemez Dr
- 2742 Ariane Dr Unit 154
- 3375 Karok Ave
- 4786 Moraga Ave
- 5522 Bloch St
- 4471 Moraga Ave
- 2826 Palomino Cir
- 5720 Desert View Dr
- 6515 Caminito Northland
- 2545 Ridgegate Row
- 3454 Oak Glen Ln
