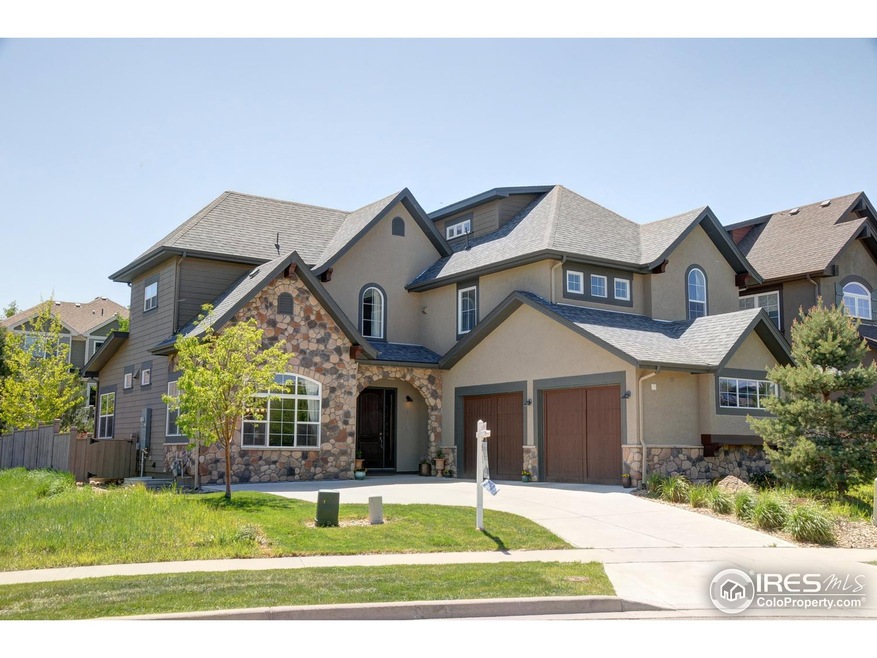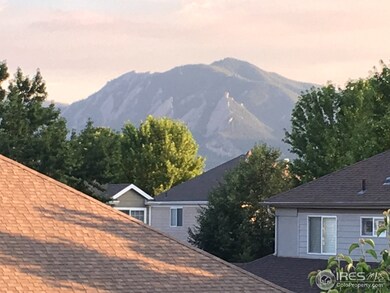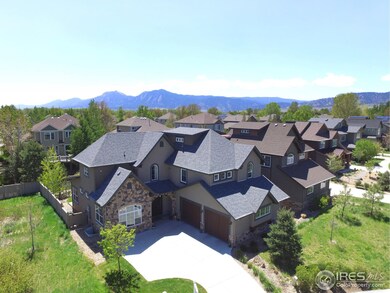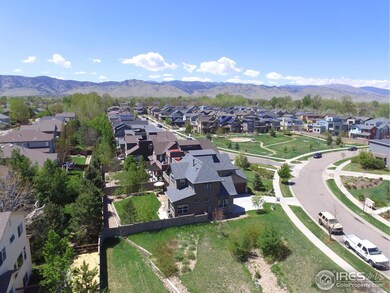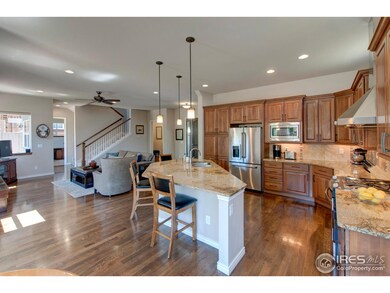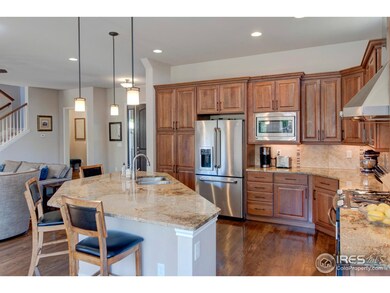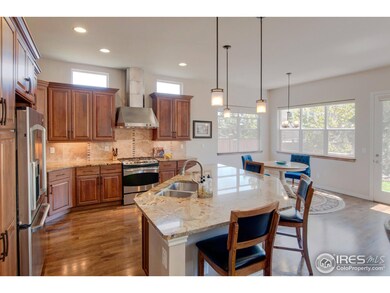
4696 Longview Ln Boulder, CO 80301
Palo Park NeighborhoodHighlights
- Green Energy Generation
- Open Floorplan
- Fireplace in Primary Bedroom
- Crest View Elementary School Rated A-
- Mountain View
- Contemporary Architecture
About This Home
As of June 2018Stylish Euro Country design 3 story home boasting of flatirons views from skyloft deck. Open floor plan w/beautiful quality throughout. Kitchen has 42 in cabinetry w/crown molding, granite countertops island w/breakfast bar. 2 rear patios & 2 decks. Main floor bdrm/study has access to 3/4 ba. Awesome master suite w/Dbl sided fireplace, south facing deck, huge walk-in closet & luxurious 5 piece bath. 3rd floor skyloft has wet bar & deck, Could be study. Basement has rec rm, familyrm, bdrm & bath.
Home Details
Home Type
- Single Family
Est. Annual Taxes
- $6,305
Year Built
- Built in 2012
Lot Details
- 6,645 Sq Ft Lot
- Southern Exposure
- Fenced
- Sprinkler System
HOA Fees
- $37 Monthly HOA Fees
Parking
- 2 Car Attached Garage
- Garage Door Opener
Home Design
- Contemporary Architecture
- Composition Roof
- Stucco
- Stone
Interior Spaces
- 4,241 Sq Ft Home
- 3-Story Property
- Open Floorplan
- Cathedral Ceiling
- Ceiling Fan
- Multiple Fireplaces
- Double Sided Fireplace
- Gas Fireplace
- Double Pane Windows
- Window Treatments
- Great Room with Fireplace
- Family Room
- Dining Room
- Home Office
- Loft
- Mountain Views
Kitchen
- Eat-In Kitchen
- Gas Oven or Range
- Microwave
- Dishwasher
- Kitchen Island
- Disposal
Flooring
- Wood
- Carpet
Bedrooms and Bathrooms
- 5 Bedrooms
- Main Floor Bedroom
- Fireplace in Primary Bedroom
- Walk-In Closet
- Primary bathroom on main floor
Laundry
- Laundry on upper level
- Sink Near Laundry
- Washer and Dryer Hookup
Finished Basement
- Basement Fills Entire Space Under The House
- Sump Pump
Eco-Friendly Details
- Energy-Efficient HVAC
- Green Energy Generation
Outdoor Features
- Balcony
- Patio
Schools
- Crest View Elementary School
- Centennial Middle School
- Boulder High School
Utilities
- Humidity Control
- Forced Air Heating and Cooling System
- Cable TV Available
Listing and Financial Details
- Assessor Parcel Number R0515733
Community Details
Overview
- Association fees include common amenities, management
- Built by Coast to Coast
- Northfield Village Subdivision
Recreation
- Park
Ownership History
Purchase Details
Home Financials for this Owner
Home Financials are based on the most recent Mortgage that was taken out on this home.Purchase Details
Home Financials for this Owner
Home Financials are based on the most recent Mortgage that was taken out on this home.Purchase Details
Home Financials for this Owner
Home Financials are based on the most recent Mortgage that was taken out on this home.Purchase Details
Home Financials for this Owner
Home Financials are based on the most recent Mortgage that was taken out on this home.Purchase Details
Purchase Details
Home Financials for this Owner
Home Financials are based on the most recent Mortgage that was taken out on this home.Similar Homes in Boulder, CO
Home Values in the Area
Average Home Value in this Area
Purchase History
| Date | Type | Sale Price | Title Company |
|---|---|---|---|
| Warranty Deed | $1,200,000 | Fidelity National Title | |
| Warranty Deed | $849,900 | Heritage Title | |
| Warranty Deed | $660,000 | Heritage Title | |
| Warranty Deed | $218,000 | Heritage Title | |
| Warranty Deed | $675,000 | Heritage Title | |
| Warranty Deed | $258,000 | Heritage Title |
Mortgage History
| Date | Status | Loan Amount | Loan Type |
|---|---|---|---|
| Open | $686,000 | New Conventional | |
| Closed | $853,000 | New Conventional | |
| Closed | $900,000 | New Conventional | |
| Previous Owner | $417,000 | New Conventional | |
| Previous Owner | $417,000 | New Conventional | |
| Previous Owner | $659,650 | Construction | |
| Previous Owner | $47,000 | Unknown | |
| Previous Owner | $952,522 | Construction | |
| Previous Owner | $97,245 | Unknown |
Property History
| Date | Event | Price | Change | Sq Ft Price |
|---|---|---|---|---|
| 09/13/2019 09/13/19 | Off Market | $1,200,000 | -- | -- |
| 01/28/2019 01/28/19 | Off Market | $849,900 | -- | -- |
| 06/15/2018 06/15/18 | Sold | $1,200,000 | -4.0% | $283 / Sq Ft |
| 06/06/2018 06/06/18 | Pending | -- | -- | -- |
| 03/29/2018 03/29/18 | For Sale | $1,250,000 | +47.1% | $295 / Sq Ft |
| 05/20/2013 05/20/13 | Sold | $849,900 | 0.0% | $200 / Sq Ft |
| 04/20/2013 04/20/13 | Pending | -- | -- | -- |
| 01/28/2013 01/28/13 | For Sale | $849,900 | -- | $200 / Sq Ft |
Tax History Compared to Growth
Tax History
| Year | Tax Paid | Tax Assessment Tax Assessment Total Assessment is a certain percentage of the fair market value that is determined by local assessors to be the total taxable value of land and additions on the property. | Land | Improvement |
|---|---|---|---|---|
| 2025 | $10,212 | $111,832 | $28,869 | $82,963 |
| 2024 | $10,212 | $111,832 | $28,869 | $82,963 |
| 2023 | $10,035 | $116,198 | $29,694 | $90,189 |
| 2022 | $8,640 | $93,040 | $26,806 | $66,234 |
| 2021 | $8,239 | $95,718 | $27,578 | $68,140 |
| 2020 | $7,131 | $81,918 | $32,747 | $49,171 |
| 2019 | $7,021 | $81,918 | $32,747 | $49,171 |
| 2018 | $6,508 | $75,067 | $30,024 | $45,043 |
| 2017 | $6,305 | $82,991 | $33,193 | $49,798 |
| 2016 | $6,132 | $70,836 | $28,338 | $42,498 |
| 2015 | $5,807 | $66,068 | $19,104 | $46,964 |
| 2014 | $4,872 | $57,949 | $19,104 | $38,845 |
Agents Affiliated with this Home
-

Seller's Agent in 2018
Pete Abel
RE/MAX
(303) 594-8319
1 in this area
57 Total Sales
-

Buyer's Agent in 2018
Meredith Mitchell
Equity Colorado-Front Range
(303) 919-4423
10 Total Sales
-

Seller's Agent in 2013
Roz Giannasi Pinon
Markel Homes
(303) 870-4608
46 Total Sales
-

Buyer's Agent in 2013
Lenny Maiocco
RE/MAX
(720) 201-1114
85 Total Sales
Map
Source: IRES MLS
MLS Number: 845308
APN: 1463174-32-035
- 4154 Longview Ln
- 4150 Longview Ln
- 3965 Kingstown Place
- 3940 Montclair Ln
- 4731 Jay Rd
- 4743 Jay Rd
- 4223 Peach Way
- 4094 Bimini Ct
- 4251 Peach Way
- 3894 Bosque Ct
- 3812 Howe Ct
- 3766 Ridgeway St
- 3821 Howe Ct
- 3982 Arbol Ct
- 3734 Ridgeway St Unit 3734
- 4059 Nevis St
- 3714 Ridgeway St
- 3295 Big Horn St
- 4362 Peach Ct
- 3249 Big Horn St Unit C
