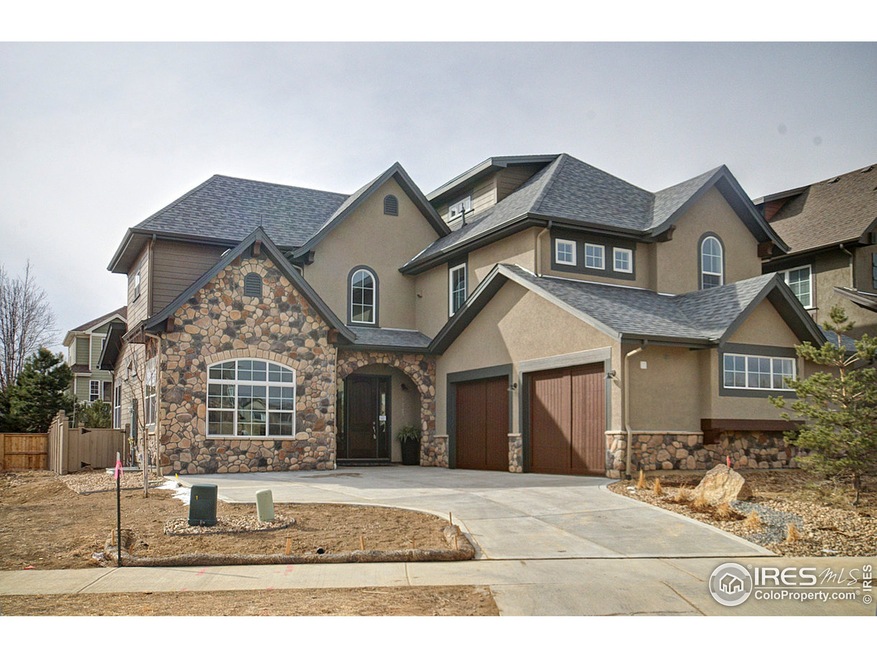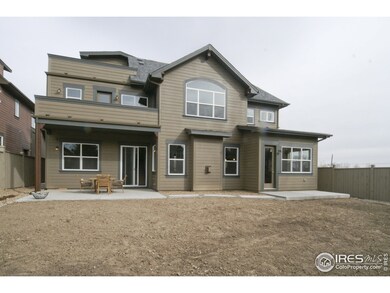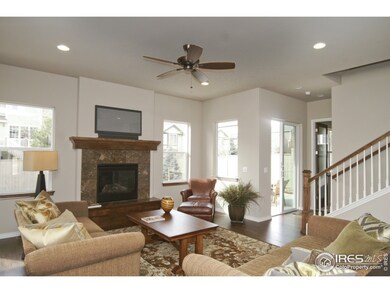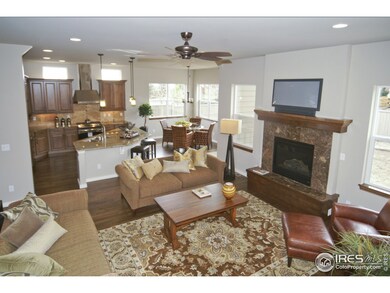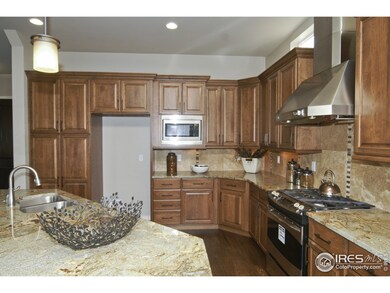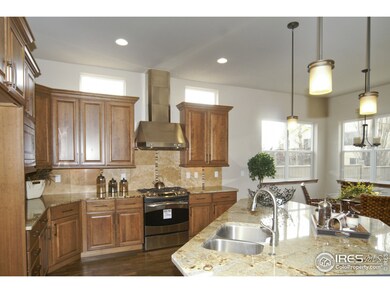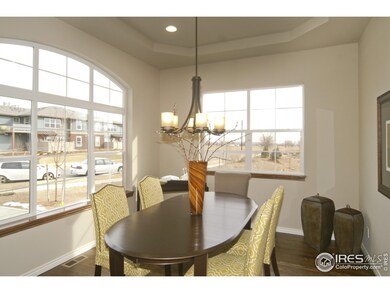
4696 Longview Ln Boulder, CO 80301
Palo Park NeighborhoodHighlights
- Newly Remodeled
- Green Energy Generation
- ENERGY STAR Certified Homes
- Crest View Elementary School Rated A-
- Open Floorplan
- Mountain View
About This Home
As of June 2018This Euro-Country design offers a spacious floorplan w/multiple outdoor areas & 3rd floor sky lounge to soak in the views of the Flatirons! Located on one of the largest lots in the community near the park.You'll love the mstr ste w/ 5 piece luxury bath inclusive of thru fplace, WIC, & deck.Exquisite craftsman finishes including stained hrd floors, hand selected granite ctops, GE SS apps, gourmet kitchen & vaulted ceilings.Study/bed option on main lvl, plus unfin bsmt & oversized 2 car gar.
Home Details
Home Type
- Single Family
Est. Annual Taxes
- $10,212
Year Built
- Built in 2012 | Newly Remodeled
Lot Details
- 6,665 Sq Ft Lot
- Wood Fence
- Sprinkler System
- Property is zoned PUD
HOA Fees
- $25 Monthly HOA Fees
Parking
- 2 Car Attached Garage
- Alley Access
- Garage Door Opener
Home Design
- Contemporary Architecture
- Wood Frame Construction
- Composition Roof
Interior Spaces
- 3,042 Sq Ft Home
- 3-Story Property
- Open Floorplan
- Wet Bar
- Ceiling Fan
- Gas Fireplace
- Double Pane Windows
- Living Room with Fireplace
- Dining Room
- Home Office
- Loft
- Mountain Views
- Unfinished Basement
- Basement Fills Entire Space Under The House
Kitchen
- Eat-In Kitchen
- Gas Oven or Range
- Self-Cleaning Oven
- Microwave
- Dishwasher
- Kitchen Island
- Disposal
Flooring
- Wood
- Carpet
Bedrooms and Bathrooms
- 4 Bedrooms
- Fireplace in Primary Bedroom
- Walk-In Closet
Laundry
- Laundry on upper level
- Washer and Dryer Hookup
Eco-Friendly Details
- Energy-Efficient HVAC
- Green Energy Generation
- ENERGY STAR Certified Homes
- Energy-Efficient Thermostat
Outdoor Features
- Balcony
- Patio
Schools
- Crest View Elementary School
- Centennial Middle School
- Boulder High School
Utilities
- Humidity Control
- Whole House Fan
- Forced Air Heating System
Listing and Financial Details
- Assessor Parcel Number R0515733
Community Details
Overview
- Association fees include common amenities, management
- Built by Coast to Coast
- Northfield Village Subdivision
Recreation
- Park
Ownership History
Purchase Details
Home Financials for this Owner
Home Financials are based on the most recent Mortgage that was taken out on this home.Purchase Details
Home Financials for this Owner
Home Financials are based on the most recent Mortgage that was taken out on this home.Purchase Details
Home Financials for this Owner
Home Financials are based on the most recent Mortgage that was taken out on this home.Purchase Details
Home Financials for this Owner
Home Financials are based on the most recent Mortgage that was taken out on this home.Purchase Details
Purchase Details
Home Financials for this Owner
Home Financials are based on the most recent Mortgage that was taken out on this home.Similar Homes in Boulder, CO
Home Values in the Area
Average Home Value in this Area
Purchase History
| Date | Type | Sale Price | Title Company |
|---|---|---|---|
| Warranty Deed | $1,200,000 | Fidelity National Title | |
| Warranty Deed | $849,900 | Heritage Title | |
| Warranty Deed | $660,000 | Heritage Title | |
| Warranty Deed | $218,000 | Heritage Title | |
| Warranty Deed | $675,000 | Heritage Title | |
| Warranty Deed | $258,000 | Heritage Title |
Mortgage History
| Date | Status | Loan Amount | Loan Type |
|---|---|---|---|
| Open | $686,000 | New Conventional | |
| Closed | $853,000 | New Conventional | |
| Closed | $900,000 | New Conventional | |
| Previous Owner | $417,000 | New Conventional | |
| Previous Owner | $417,000 | New Conventional | |
| Previous Owner | $659,650 | Construction | |
| Previous Owner | $47,000 | Unknown | |
| Previous Owner | $952,522 | Construction | |
| Previous Owner | $97,245 | Unknown |
Property History
| Date | Event | Price | Change | Sq Ft Price |
|---|---|---|---|---|
| 09/13/2019 09/13/19 | Off Market | $1,200,000 | -- | -- |
| 01/28/2019 01/28/19 | Off Market | $849,900 | -- | -- |
| 06/15/2018 06/15/18 | Sold | $1,200,000 | -4.0% | $283 / Sq Ft |
| 06/06/2018 06/06/18 | Pending | -- | -- | -- |
| 03/29/2018 03/29/18 | For Sale | $1,250,000 | +47.1% | $295 / Sq Ft |
| 05/20/2013 05/20/13 | Sold | $849,900 | 0.0% | $279 / Sq Ft |
| 04/20/2013 04/20/13 | Pending | -- | -- | -- |
| 01/28/2013 01/28/13 | For Sale | $849,900 | -- | $279 / Sq Ft |
Tax History Compared to Growth
Tax History
| Year | Tax Paid | Tax Assessment Tax Assessment Total Assessment is a certain percentage of the fair market value that is determined by local assessors to be the total taxable value of land and additions on the property. | Land | Improvement |
|---|---|---|---|---|
| 2024 | $10,212 | $111,832 | $28,869 | $82,963 |
| 2023 | $10,035 | $116,198 | $29,694 | $90,189 |
| 2022 | $8,640 | $93,040 | $26,806 | $66,234 |
| 2021 | $8,239 | $95,718 | $27,578 | $68,140 |
| 2020 | $7,131 | $81,918 | $32,747 | $49,171 |
| 2019 | $7,021 | $81,918 | $32,747 | $49,171 |
| 2018 | $6,508 | $75,067 | $30,024 | $45,043 |
| 2017 | $6,305 | $82,991 | $33,193 | $49,798 |
| 2016 | $6,132 | $70,836 | $28,338 | $42,498 |
| 2015 | $5,807 | $66,068 | $19,104 | $46,964 |
| 2014 | $4,872 | $57,949 | $19,104 | $38,845 |
Agents Affiliated with this Home
-
Pete Abel

Seller's Agent in 2018
Pete Abel
RE/MAX
(303) 594-8319
1 in this area
62 Total Sales
-
Meredith Mitchell

Buyer's Agent in 2018
Meredith Mitchell
Equity Colorado-Front Range
(303) 919-4423
12 Total Sales
-
Roz Giannasi Pinon

Seller's Agent in 2013
Roz Giannasi Pinon
Markel Homes
(303) 870-4608
49 Total Sales
-
Lenny Maiocco

Buyer's Agent in 2013
Lenny Maiocco
RE/MAX
(720) 201-1114
83 Total Sales
Map
Source: IRES MLS
MLS Number: 698416
APN: 1463174-32-035
- 4150 Longview Ln
- 3965 Kingstown Place
- 4731 Jay Rd
- 4743 Jay Rd
- 3940 Montclair Ln
- 4223 Peach Way
- 4094 Bimini Ct
- 4251 Peach Way
- 4027 Guadeloupe St
- 3966 Bosque Ct
- 4059 Nevis St
- 4362 Peach Ct
- 3812 Howe Ct
- 3821 Howe Ct
- 3809 Howe Ct
- 3766 Ridgeway St
- 3734 Ridgeway St Unit 3734
- 3714 Ridgeway St
- 4518 47th St
- 3295 Big Horn St
