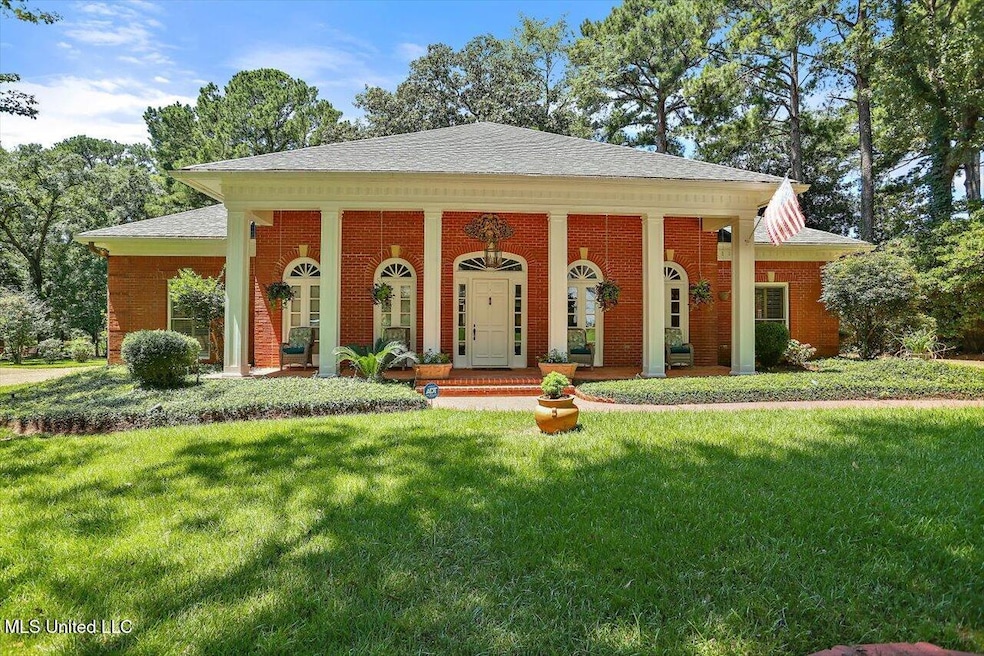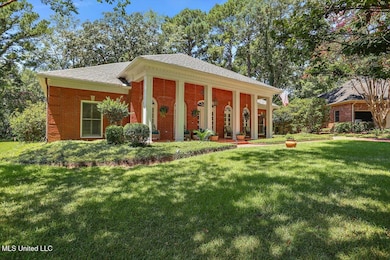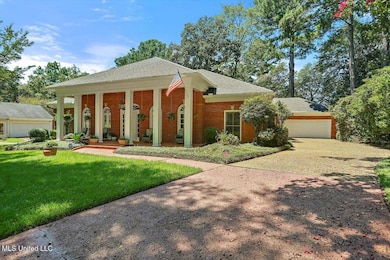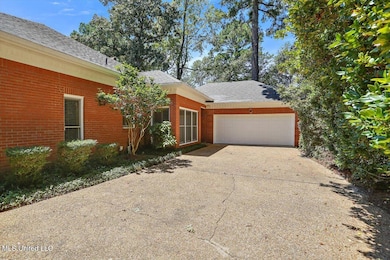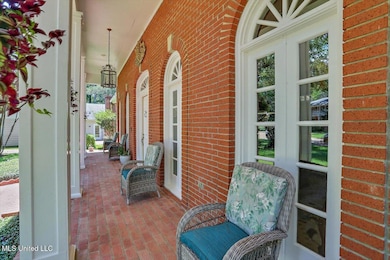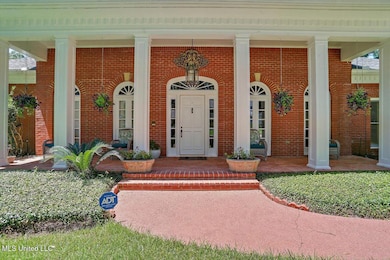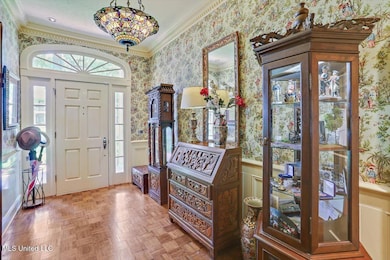47 Avery Cir Jackson, MS 39211
North Jackson NeighborhoodEstimated payment $2,480/month
Highlights
- Private Pool
- Built-In Refrigerator
- Deck
- Gated Community
- 1 Acre Lot
- Wood Flooring
About This Home
Discover your dream home! This stunning residence features four spacious bedrooms and 2.5 bathrooms, along with a newly installed heated swimming pool. Perfectly located less than a mile from Jackson Country Club, shopping, and dining options, this home offers both convenience and tranquility. The outdoor space is a true oasis, boasting a large, heated concrete pool secured with a kid-proof fence, surrounded by beautifully landscaped gardens and a freshly painted deck. Enjoy peaceful moments by the charming fish pond or beneath the shade of two built-in trees. Inside, the home welcomes you with elegant new wood flooring and warm, painted, and wallpapered walls. Custom details such as crown molding, a unique antique ceiling divider in the kitchen and family room, and plantation shutters in several rooms enhance its character. The main bedroom offers a breathtaking view of the lake and pool, complemented by the soft glow of Tiffany ceiling lights throughout the home. This custom-built residence on Avery Circle, nestled within the gated community of Avery Gardens, promises a lifestyle of luxury and comfort.
Home Details
Home Type
- Single Family
Est. Annual Taxes
- $2,874
Year Built
- Built in 1983
Lot Details
- 1 Acre Lot
- Fenced
- Landscaped
- Front and Back Yard Sprinklers
- Few Trees
Parking
- 2 Car Garage
Home Design
- Architectural Shingle Roof
Interior Spaces
- 3,100 Sq Ft Home
- 1-Story Property
- Crown Molding
- Fireplace
- Plantation Shutters
- Wood Flooring
- Intercom
Kitchen
- Double Oven
- Built-In Gas Oven
- Built-In Gas Range
- Microwave
- Built-In Refrigerator
- ENERGY STAR Qualified Refrigerator
- ENERGY STAR Qualified Dishwasher
- Stainless Steel Appliances
- Disposal
Bedrooms and Bathrooms
- 4 Bedrooms
Outdoor Features
- Private Pool
- Deck
- Enclosed Patio or Porch
Schools
- Mcleod Elementary School
- Bailey Apac Middle School
- Murrah High School
Utilities
- Cooling Available
- Heating Available
- Vented Exhaust Fan
- ENERGY STAR Qualified Water Heater
Community Details
- Avery Gardens Subdivision
- Gated Community
Listing and Financial Details
- Assessor Parcel Number 0750-0677-000
Map
Home Values in the Area
Average Home Value in this Area
Tax History
| Year | Tax Paid | Tax Assessment Tax Assessment Total Assessment is a certain percentage of the fair market value that is determined by local assessors to be the total taxable value of land and additions on the property. | Land | Improvement |
|---|---|---|---|---|
| 2025 | $2,874 | $22,954 | $4,000 | $18,954 |
| 2024 | $2,874 | $22,369 | $4,000 | $18,369 |
| 2023 | $2,874 | $22,369 | $4,000 | $18,369 |
| 2022 | $4,305 | $22,369 | $4,000 | $18,369 |
| 2021 | $4,004 | $22,369 | $4,000 | $18,369 |
| 2020 | $3,931 | $22,114 | $4,000 | $18,114 |
| 2019 | $6,831 | $35,679 | $6,000 | $29,679 |
| 2018 | $6,620 | $34,965 | $6,000 | $28,965 |
| 2017 | $4,000 | $23,310 | $4,000 | $19,310 |
| 2016 | $4,000 | $23,310 | $4,000 | $19,310 |
| 2015 | $3,839 | $23,119 | $4,000 | $19,119 |
| 2014 | $3,817 | $23,024 | $4,000 | $19,024 |
Property History
| Date | Event | Price | List to Sale | Price per Sq Ft | Prior Sale |
|---|---|---|---|---|---|
| 10/14/2025 10/14/25 | For Sale | $436,000 | 0.0% | $141 / Sq Ft | |
| 10/10/2025 10/10/25 | Off Market | -- | -- | -- | |
| 10/09/2025 10/09/25 | For Sale | $436,000 | +61.5% | $141 / Sq Ft | |
| 02/12/2020 02/12/20 | Sold | -- | -- | -- | View Prior Sale |
| 01/22/2020 01/22/20 | Pending | -- | -- | -- | |
| 01/09/2020 01/09/20 | For Sale | $270,000 | -16.8% | $90 / Sq Ft | |
| 01/18/2019 01/18/19 | Sold | -- | -- | -- | View Prior Sale |
| 12/23/2018 12/23/18 | Pending | -- | -- | -- | |
| 04/28/2017 04/28/17 | For Sale | $324,500 | -7.0% | $105 / Sq Ft | |
| 04/29/2013 04/29/13 | Sold | -- | -- | -- | View Prior Sale |
| 04/19/2013 04/19/13 | Pending | -- | -- | -- | |
| 10/04/2012 10/04/12 | For Sale | $349,000 | -- | $113 / Sq Ft |
Purchase History
| Date | Type | Sale Price | Title Company |
|---|---|---|---|
| Warranty Deed | -- | None Available | |
| Warranty Deed | -- | -- | |
| Warranty Deed | -- | -- |
Mortgage History
| Date | Status | Loan Amount | Loan Type |
|---|---|---|---|
| Open | $100,000 | Purchase Money Mortgage | |
| Previous Owner | $176,000 | New Conventional |
Source: MLS United
MLS Number: 4128245
APN: 0750-0677-000
- 11 Moss Forest Cir
- 18 Moss Forest Cir
- 100 Foxgate Place
- 8 Moss Forest Place
- 6 Moss Forest Place
- 43 S Crownpointe Dr
- 86 N Crownpointe Dr
- 11 S Crownpointe Dr
- 58 Robinwood Place
- 0 Autumn Hill Ct Unit 17
- 22 Autumn Hill Ct
- 6231 Waterford Dr
- 50 Woodridge Place
- 28 Park Crest Place
- 105 Brae Burn Dr
- 1534 Tracewood Dr
- 1528 Tracewood Dr
- 214 River Place
- 143 Rolling Meadows Dr
- 1432 Tracewood Dr
- 600 Northpointe Pkwy
- 501 Northpointe Pkwy
- 601 Northpointe Pkwy
- 6300 Old Canton Rd
- 1523 E County Line Rd
- 2009 Lake Trace Dr
- 110 Pine Knoll Dr
- 6675 Old Canton Rd
- 109 Pine Knoll Dr
- 50 Northtown Dr
- 6811 Old Canton Rd
- 2437B River Oaks Blvd Unit River Oaks Blvd
- 580 Pear Orchard Rd
- 2461A River Oaks Blvd
- 933 Glastonbury Cir Unit A
- 879 William Blvd
- 711 Lake Harbour Dr
- 2501 River Oaks Blvd
- 499 S Pear Orchard Rd
- 1301 Jamestown Way Unit 2
Ask me questions while you tour the home.
