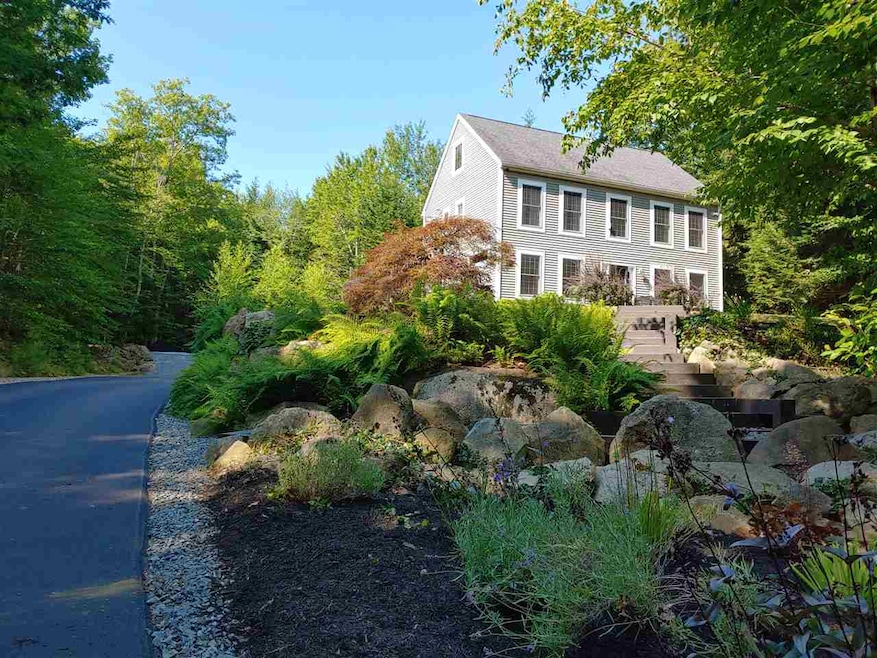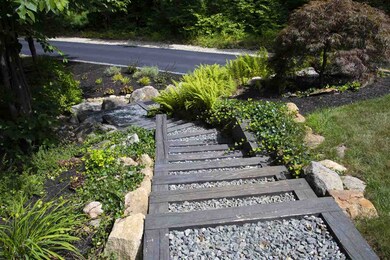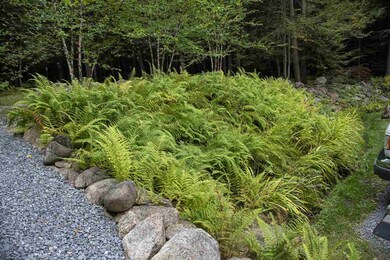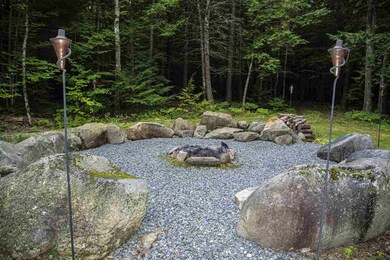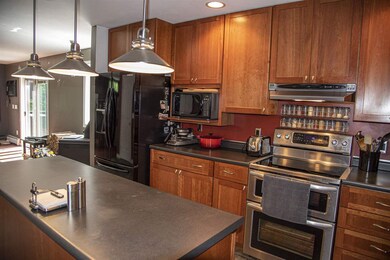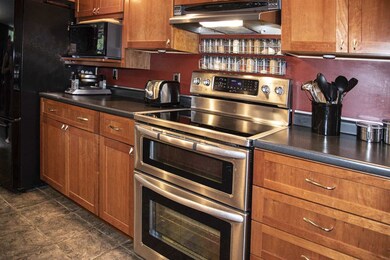
47 Dominic Dr Barrington, NH 03825
Estimated Value: $602,000 - $646,000
Highlights
- 3.84 Acre Lot
- Wood Burning Stove
- Wooded Lot
- Colonial Architecture
- Secluded Lot
- Landscaped
About This Home
As of November 2019Welcome home to a private, turnkey, low-maintenance, upscale home that was custom-built for entertaining both This is indoors and out. The owners of 47 Dominic Drive spared no expense to make their home perfect--cleverly utilizing every square inch in surprising and functional ways. Located in one of the most sought-after neighborhoods in Barrington, this meticulously maintained, modern colonial has everything you won't find in other homes. Oversized, energy-efficient Pella windows fill the home with natural light all year long. The spacious, open-concept living area is fully-wired for surround sound from a concealed media center. The customized kitchen is outfitted with tall, shaker-style cherry cabinets, island with power, and separate pantry. Upstairs the large master suite sanctuary boasts TWO 6x9 walk-in closets, separate vanities, shower, and private toilet room. There are two additional bedrooms, an upstairs laundry, and a third floor with skylights that offers future expansion. Take the party outside to the massive 31x20 deck that overlooks mature, low-maintenance landscaping with sprinkler system, stone walls, and a huge fire pit with built-in seating. The enclosed storage area under the deck is the equivalent of having a 3rd garage bay. This is a house you might only find in the pages of architectural magazines. Make this your place to call home every day.
Last Agent to Sell the Property
BHHS Verani Wolfeboro Brokerage Phone: 800-450-7784 License #059232 Listed on: 09/13/2019

Home Details
Home Type
- Single Family
Est. Annual Taxes
- $7,305
Year Built
- Built in 2003
Lot Details
- 3.84 Acre Lot
- Landscaped
- Secluded Lot
- Lot Sloped Up
- Wooded Lot
- Property is zoned CHESLE
Parking
- 2 Car Garage
Home Design
- Colonial Architecture
- Poured Concrete
- Wood Frame Construction
- Architectural Shingle Roof
- Vinyl Siding
Interior Spaces
- 2-Story Property
- Wood Burning Stove
Bedrooms and Bathrooms
- 3 Bedrooms
Finished Basement
- Walk-Out Basement
- Basement Fills Entire Space Under The House
Schools
- Barrington Elementary School
Utilities
- Cooling System Mounted In Outer Wall Opening
- Hot Water Heating System
- Heating System Uses Oil
- Heating System Uses Wood
- Underground Utilities
- Private Water Source
- Private Sewer
- Leach Field
- High Speed Internet
- Cable TV Available
Listing and Financial Details
- Exclusions: Water Filtration on Counter
- Tax Lot 66
Ownership History
Purchase Details
Home Financials for this Owner
Home Financials are based on the most recent Mortgage that was taken out on this home.Similar Homes in Barrington, NH
Home Values in the Area
Average Home Value in this Area
Purchase History
| Date | Buyer | Sale Price | Title Company |
|---|---|---|---|
| Oles Steen M | $385,000 | -- |
Mortgage History
| Date | Status | Borrower | Loan Amount |
|---|---|---|---|
| Open | Oles Steven M | $403,000 | |
| Closed | Oles Steven M | $345,500 | |
| Closed | Oles Steen M | $346,500 |
Property History
| Date | Event | Price | Change | Sq Ft Price |
|---|---|---|---|---|
| 11/28/2019 11/28/19 | Sold | $385,000 | -3.5% | $162 / Sq Ft |
| 10/11/2019 10/11/19 | Pending | -- | -- | -- |
| 10/03/2019 10/03/19 | Price Changed | $399,000 | -5.0% | $168 / Sq Ft |
| 09/13/2019 09/13/19 | For Sale | $420,000 | -- | $177 / Sq Ft |
Tax History Compared to Growth
Tax History
| Year | Tax Paid | Tax Assessment Tax Assessment Total Assessment is a certain percentage of the fair market value that is determined by local assessors to be the total taxable value of land and additions on the property. | Land | Improvement |
|---|---|---|---|---|
| 2024 | $9,833 | $559,000 | $147,600 | $411,400 |
| 2023 | $9,330 | $559,000 | $147,600 | $411,400 |
| 2022 | $8,889 | $447,800 | $119,600 | $328,200 |
| 2021 | $8,746 | $448,500 | $119,600 | $328,900 |
| 2020 | $8,470 | $372,000 | $98,700 | $273,300 |
| 2019 | $7,574 | $334,100 | $98,700 | $235,400 |
| 2018 | $7,147 | $294,800 | $83,700 | $211,100 |
| 2017 | $7,099 | $294,800 | $83,700 | $211,100 |
| 2016 | $6,984 | $268,200 | $83,700 | $184,500 |
| 2015 | $6,764 | $268,200 | $83,700 | $184,500 |
| 2014 | $6,445 | $268,200 | $83,700 | $184,500 |
| 2013 | $6,134 | $273,100 | $93,700 | $179,400 |
Agents Affiliated with this Home
-
Michael Travis

Seller's Agent in 2019
Michael Travis
BHHS Verani Wolfeboro
(603) 303-2599
2 in this area
99 Total Sales
-
William Somerset
W
Buyer's Agent in 2019
William Somerset
Somerset Group Real Estate
(603) 512-5971
4 in this area
95 Total Sales
Map
Source: PrimeMLS
MLS Number: 4776285
APN: BRRN-000226-000000-000066
- 711 Scruton Pond Rd
- 48 Misty Ln
- 11 Rabbit Ln
- 55 Robinson Ln
- 74 Parker Mountain Rd
- 33 Thatcher Way
- 0 Wildcat Rd
- Lot 7 Pebble Ct Unit 7
- Lot 4 Pebble Ct Unit 34
- Lots 10-11 Scruton Pond Rd
- 610 Washington St
- TBD Small Rd
- 5 Liberty Ln
- 47 Brewster Rd
- 00 Castle Rock Rd
- 80 Castle Rock Rd
- 00 Flower Dr
- 20 Freedom Way
- 254 Brooks Rd
- 405 Berry River Rd
