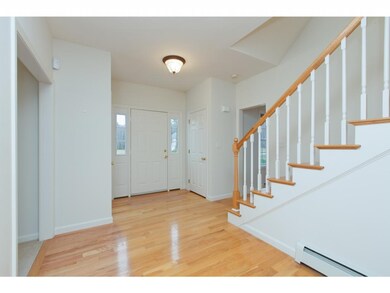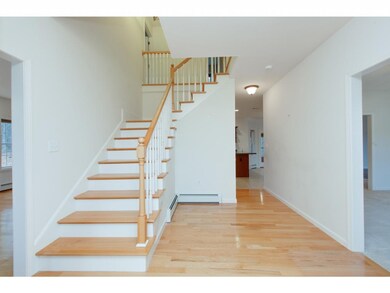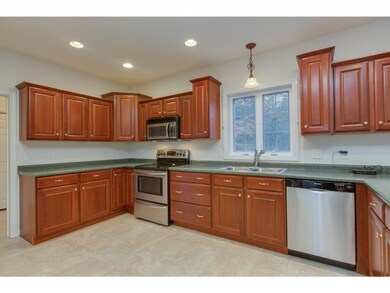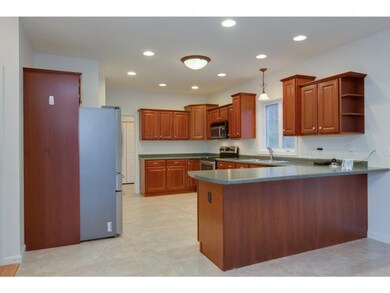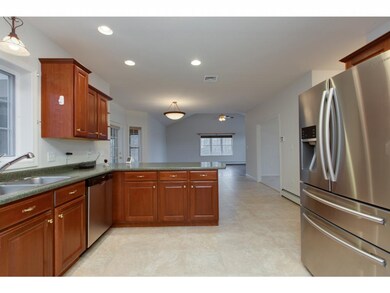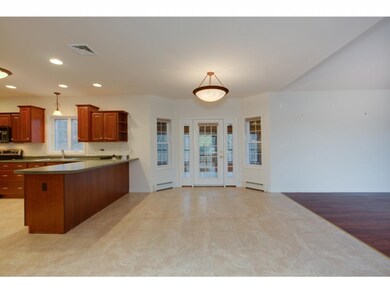
47 Emerson Rd Chester, NH 03036
Estimated Value: $816,000 - $936,000
Highlights
- 2.2 Acre Lot
- Wooded Lot
- Wood Flooring
- Colonial Architecture
- Cathedral Ceiling
- Walk-In Pantry
About This Home
As of January 2016Spacious move in ready 4 bedroom Colonial. Great cul-de-sac commuter location. Level and landscaped! Bright and spacious open flowing plan, first floor with 9' ceilings. Formal living and dining rooms. Huge family room open to eat-in Kitchen. Upgraded cabinets. Gorgeous screened porch! Master bedroom with private bath with soaking tub and separate shower. Quick closing available.
Last Agent to Sell the Property
BHHS Verani Seacoast Brokerage Phone: 603-548-4967 License #031114 Listed on: 11/20/2015

Home Details
Home Type
- Single Family
Est. Annual Taxes
- $8,035
Year Built
- Built in 2002
Lot Details
- 2.2 Acre Lot
- Cul-De-Sac
- Landscaped
- Level Lot
- Irrigation
- Wooded Lot
Parking
- 2 Car Garage
Home Design
- Colonial Architecture
- Concrete Foundation
- Shingle Roof
- Vinyl Siding
Interior Spaces
- 2-Story Property
- Cathedral Ceiling
- Ceiling Fan
- Wood Burning Fireplace
- Blinds
- Home Security System
- Laundry on main level
Kitchen
- Walk-In Pantry
- Electric Range
- Microwave
- Dishwasher
Flooring
- Wood
- Carpet
- Laminate
- Vinyl
Bedrooms and Bathrooms
- 4 Bedrooms
- En-Suite Primary Bedroom
Basement
- Basement Fills Entire Space Under The House
- Interior Basement Entry
Outdoor Features
- Enclosed patio or porch
Schools
- Chester Academy Elementary And Middle School
- Pinkerton Academy High School
Utilities
- Baseboard Heating
- Heating System Uses Oil
- Generator Hookup
- Private Water Source
- Private Sewer
Ownership History
Purchase Details
Home Financials for this Owner
Home Financials are based on the most recent Mortgage that was taken out on this home.Purchase Details
Home Financials for this Owner
Home Financials are based on the most recent Mortgage that was taken out on this home.Similar Homes in Chester, NH
Home Values in the Area
Average Home Value in this Area
Purchase History
| Date | Buyer | Sale Price | Title Company |
|---|---|---|---|
| Rossignol Anthony | $339,933 | -- | |
| Oconnell Ryan S | $339,900 | -- |
Mortgage History
| Date | Status | Borrower | Loan Amount |
|---|---|---|---|
| Open | Rossignol Anthony | $318,000 | |
| Closed | Rossignol Anthony | $339,900 | |
| Previous Owner | Oconnell Ryan S | $288,000 | |
| Previous Owner | Oconnell Ryan S | $157,000 | |
| Previous Owner | Oconnell Ryan S | $219,000 | |
| Previous Owner | Oconnell Ryan S | $270,000 |
Property History
| Date | Event | Price | Change | Sq Ft Price |
|---|---|---|---|---|
| 01/12/2016 01/12/16 | Sold | $339,900 | 0.0% | $129 / Sq Ft |
| 11/23/2015 11/23/15 | Pending | -- | -- | -- |
| 11/20/2015 11/20/15 | For Sale | $339,900 | -- | $129 / Sq Ft |
Tax History Compared to Growth
Tax History
| Year | Tax Paid | Tax Assessment Tax Assessment Total Assessment is a certain percentage of the fair market value that is determined by local assessors to be the total taxable value of land and additions on the property. | Land | Improvement |
|---|---|---|---|---|
| 2024 | $11,396 | $696,600 | $202,000 | $494,600 |
| 2023 | $10,252 | $441,900 | $135,200 | $306,700 |
| 2022 | $9,457 | $441,900 | $135,200 | $306,700 |
| 2021 | $9,209 | $441,900 | $135,200 | $306,700 |
| 2020 | $3,347 | $441,900 | $135,200 | $306,700 |
| 2019 | $9,192 | $441,900 | $135,200 | $306,700 |
| 2018 | $8,740 | $360,400 | $105,600 | $254,800 |
| 2016 | $8,134 | $340,200 | $105,600 | $234,600 |
| 2015 | $8,035 | $326,100 | $110,200 | $215,900 |
| 2014 | $8,335 | $326,100 | $110,200 | $215,900 |
Agents Affiliated with this Home
-
Michelle D'aoust

Seller's Agent in 2016
Michelle D'aoust
BHHS Verani Seacoast
(603) 548-4967
3 in this area
94 Total Sales
-
Krissy Laporte

Buyer's Agent in 2016
Krissy Laporte
Keller Williams Realty-Metropolitan
(603) 303-9542
6 in this area
99 Total Sales
Map
Source: PrimeMLS
MLS Number: 4461306
APN: CHST-000005-000080-000008
- 34 Edwards Mill Rd
- 146 Old Sandown Rd
- Lot 2 Robin Way Unit 2
- Lot 7 Robin Way Unit 7
- Lot 4 Robin Way Unit 4
- Lot 8 Robin Way Unit 8
- Lot 6 Robin Way Unit 6
- 41 Allen St
- 24 Colby Farm Rd
- 74 Deerwood Hollow
- 35 Reed Rd
- 37 Reed Rd
- 60 Lady Slipper Ln
- 18 Celeste Terrace
- 648 Raymond Rd
- 38 Granite Ln
- 55 Granite Ln
- 0 Jack Rd
- 0 Old Chester Turnpike
- 00 Dump Rd

