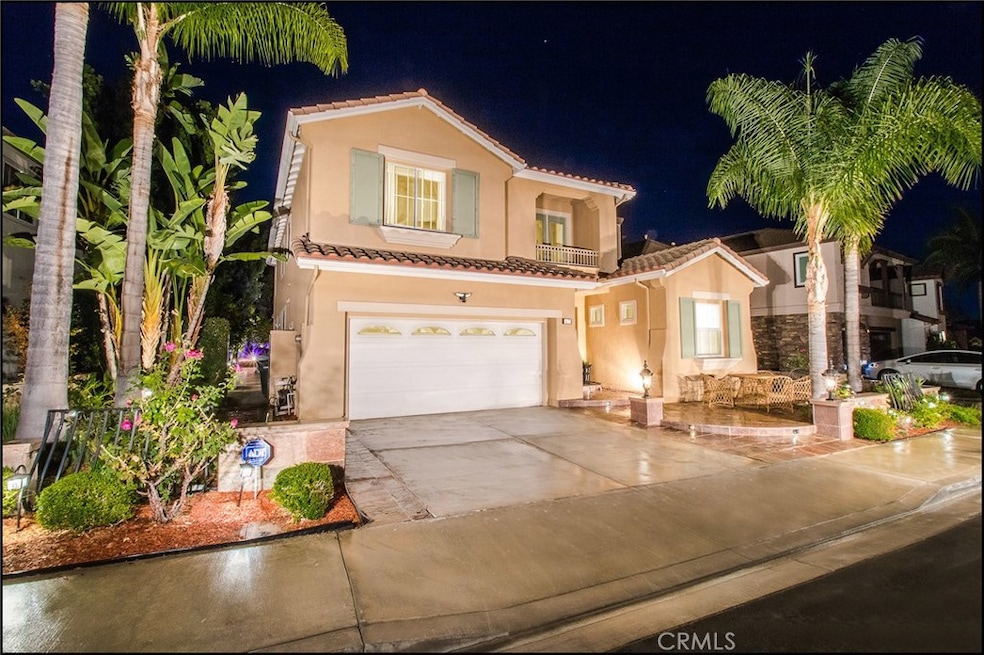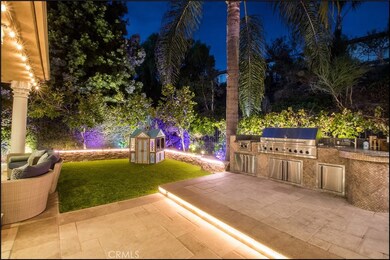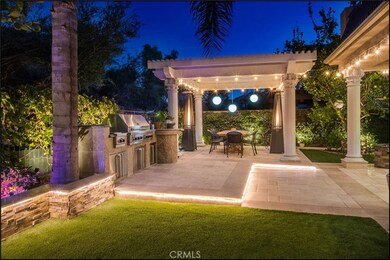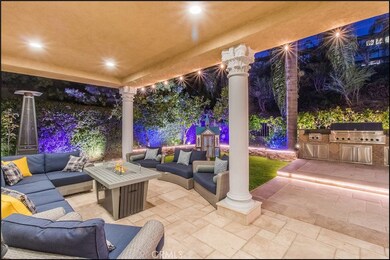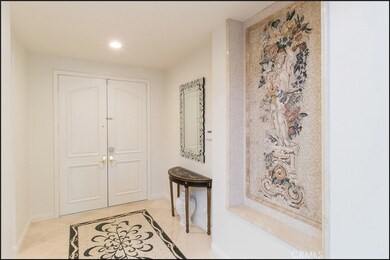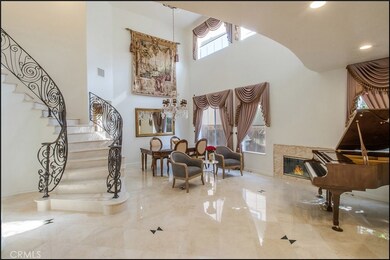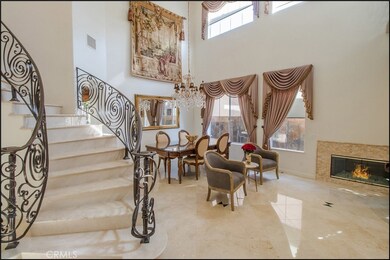
47 Endless Vista Aliso Viejo, CA 92656
Estimated Value: $1,898,000 - $2,266,000
Highlights
- Primary Bedroom Suite
- Gated Community
- 0.15 Acre Lot
- Canyon Vista Elementary School Rated A
- View of Trees or Woods
- Open Floorplan
About This Home
As of January 2021SPECTACULAR PROPERTY WITH AMAZING YARD, SPACIOUS FLOOR PLAN OFFERING 5 BEDROOMS PLUS OFFICE AND LOFT, 4.5 BATHROOMS, TWO-STORY CEILINGS, LARGE FAMILY ROOM/GREAT ROOM & UPGRADES THROUGHOUT! Oakview in Westridge is one of the most sought after neighborhoods in Aliso Viejo! Double doors leading to a large foyer and spacious living and dining room with two-story ceilings, sweeping staircase, stone floors with inlaid mosaic stonework. Chef's kitchen with high-end stainless steel appliances, double oven, large center island, stone countertops with designer backsplash, lots of cabinets and breakfast nook with built-in desk and cabinets. Large family room/great room with two-sided fireplace, designer stone accents and built-ins. Main floor also features an en suite bedroom with remodeled bathroom and large powder room. Stone staircase with dramatic iron railing leading to second story and double doors to large master suite with sliding door access to large deck and views of lush greenbelts, large master bathroom with two walk-in closets, large shower enclosure with frameless glass, jetted tub, large vanity areas with dual sinks, designer stone surrounds and upgraded fixtures. Over 6,300 sq.ft. lot features an amazing back yard with large BBQ island, two large covered areas for outdoor entertainment, lawn area, planters, fruit trees, custom stonework and lighting. Easy toll road (73), beach access (133), award winning schools, AV Town center, nearby hiking, biking and nature trails!
Last Agent to Sell the Property
Re/Max Premier Realty License #00996907 Listed on: 11/20/2020

Home Details
Home Type
- Single Family
Est. Annual Taxes
- $14,447
Year Built
- Built in 2000
Lot Details
- 6,381 Sq Ft Lot
- Wrought Iron Fence
- Block Wall Fence
- Private Yard
HOA Fees
Parking
- 2 Car Direct Access Garage
- Parking Available
- Driveway
Property Views
- Woods
- Park or Greenbelt
Home Design
- Mediterranean Architecture
- Planned Development
- Slab Foundation
- Tile Roof
- Stucco
Interior Spaces
- 3,315 Sq Ft Home
- Open Floorplan
- Cathedral Ceiling
- Ceiling Fan
- Recessed Lighting
- Formal Entry
- Family Room with Fireplace
- Great Room with Fireplace
- Family Room Off Kitchen
- Living Room with Fireplace
- Dining Room
- Den
- Loft
Kitchen
- Breakfast Area or Nook
- Open to Family Room
- Eat-In Kitchen
- Walk-In Pantry
- Double Oven
- Gas Range
- Range Hood
- Microwave
- Dishwasher
- Kitchen Island
- Granite Countertops
- Disposal
Flooring
- Stone
- Tile
Bedrooms and Bathrooms
- 5 Bedrooms | 1 Main Level Bedroom
- Primary Bedroom Suite
- Double Master Bedroom
- Walk-In Closet
- Granite Bathroom Countertops
- Makeup or Vanity Space
- Dual Vanity Sinks in Primary Bathroom
- Private Water Closet
- Bathtub with Shower
- Separate Shower
- Exhaust Fan In Bathroom
Laundry
- Laundry Room
- Washer and Gas Dryer Hookup
Outdoor Features
- Balcony
- Covered patio or porch
Location
- Property is near a park
Schools
- Don Juan Avila Middle School
- Aliso Niguel High School
Utilities
- Forced Air Heating and Cooling System
- Natural Gas Connected
- Phone Available
- Cable TV Available
Listing and Financial Details
- Tax Lot 30
- Tax Tract Number 15759
- Assessor Parcel Number 63229130
Community Details
Overview
- Oakview/Westridge Association, Phone Number (949) 465-2214
- Powerstone Property Management Association, Phone Number (949) 535-4533
- Associa Pcm HOA
- Oakview Westridge Subdivision
Recreation
- Park
Security
- Security Service
- Gated Community
Ownership History
Purchase Details
Home Financials for this Owner
Home Financials are based on the most recent Mortgage that was taken out on this home.Purchase Details
Home Financials for this Owner
Home Financials are based on the most recent Mortgage that was taken out on this home.Purchase Details
Home Financials for this Owner
Home Financials are based on the most recent Mortgage that was taken out on this home.Purchase Details
Home Financials for this Owner
Home Financials are based on the most recent Mortgage that was taken out on this home.Purchase Details
Purchase Details
Home Financials for this Owner
Home Financials are based on the most recent Mortgage that was taken out on this home.Similar Homes in Aliso Viejo, CA
Home Values in the Area
Average Home Value in this Area
Purchase History
| Date | Buyer | Sale Price | Title Company |
|---|---|---|---|
| Hatamkhani Hamid | -- | Orange Coast Ttl Co Of Socal | |
| Hatamkhani Hamid | $1,350,000 | Orange Coast Title Company | |
| Khaleghi Behnam | $1,090,000 | Fidelity National Title | |
| Farsakh Yousef A | $880,000 | Fidelity National Title Ins | |
| Beydoun Anwar | -- | Fidelity National Title | |
| Beydoun Anwar | -- | Fidelity National Title Co | |
| Beydoun Anwar | -- | None Available | |
| Beydoun Anwar | $528,000 | Chicago Title Co |
Mortgage History
| Date | Status | Borrower | Loan Amount |
|---|---|---|---|
| Open | Hatamkhani Hamid | $945,000 | |
| Previous Owner | Khaleghi Behnam | $817,500 | |
| Previous Owner | Farsakh Yousef A | $836,000 | |
| Previous Owner | Beydoun Anwar | $214,500 | |
| Previous Owner | Beydoun Anwar | $825,500 | |
| Previous Owner | Beydoun Anwar | $236,000 | |
| Previous Owner | Beydoun Anwar | $190,000 | |
| Previous Owner | Beydoun Anwar | $500,000 | |
| Previous Owner | Beydoun Anwar | $527,637 |
Property History
| Date | Event | Price | Change | Sq Ft Price |
|---|---|---|---|---|
| 01/28/2021 01/28/21 | Sold | $1,350,000 | -2.5% | $407 / Sq Ft |
| 12/29/2020 12/29/20 | Pending | -- | -- | -- |
| 11/20/2020 11/20/20 | For Sale | $1,385,000 | +27.1% | $418 / Sq Ft |
| 07/10/2015 07/10/15 | Sold | $1,090,000 | +1.4% | $335 / Sq Ft |
| 06/04/2015 06/04/15 | Pending | -- | -- | -- |
| 05/25/2015 05/25/15 | For Sale | $1,075,000 | +22.2% | $331 / Sq Ft |
| 01/12/2015 01/12/15 | Sold | $880,000 | -7.4% | $271 / Sq Ft |
| 09/27/2014 09/27/14 | Pending | -- | -- | -- |
| 06/23/2014 06/23/14 | For Sale | $949,950 | -- | $292 / Sq Ft |
Tax History Compared to Growth
Tax History
| Year | Tax Paid | Tax Assessment Tax Assessment Total Assessment is a certain percentage of the fair market value that is determined by local assessors to be the total taxable value of land and additions on the property. | Land | Improvement |
|---|---|---|---|---|
| 2024 | $14,447 | $1,432,630 | $822,812 | $609,818 |
| 2023 | $14,115 | $1,404,540 | $806,679 | $597,861 |
| 2022 | $13,838 | $1,377,000 | $790,861 | $586,139 |
| 2021 | $11,912 | $1,192,073 | $611,410 | $580,663 |
| 2020 | $11,789 | $1,179,850 | $605,140 | $574,710 |
| 2019 | $11,557 | $1,156,716 | $593,274 | $563,442 |
| 2018 | $11,329 | $1,134,036 | $581,641 | $552,395 |
| 2017 | $11,105 | $1,111,800 | $570,236 | $541,564 |
| 2016 | $10,875 | $1,090,000 | $559,054 | $530,946 |
| 2015 | $7,639 | $670,511 | $209,859 | $460,652 |
| 2014 | -- | $657,377 | $205,748 | $451,629 |
Agents Affiliated with this Home
-
Kamran Montazami

Seller's Agent in 2021
Kamran Montazami
RE/MAX
(714) 343-2939
188 in this area
294 Total Sales
-
Karin Garcia

Buyer's Agent in 2021
Karin Garcia
Surterre Properties Inc
(949) 678-3997
1 in this area
6 Total Sales
-
H
Seller's Agent in 2015
Heather Gennette
Legacy 15 Real Estate Brokers
(949) 606-3747
-
Zee Elalami
Z
Seller's Agent in 2015
Zee Elalami
Seven Star Properties, Inc.
(805) 527-5325
5 Total Sales
-
Zohre Ghazi-Askar

Buyer's Agent in 2015
Zohre Ghazi-Askar
Zohreh Ghazi-Askar, Broker
(949) 350-5712
2 Total Sales
-
Joe Abughazaleh

Buyer's Agent in 2015
Joe Abughazaleh
Mamdouh Elalami
(805) 558-6069
58 Total Sales
Map
Source: California Regional Multiple Listing Service (CRMLS)
MLS Number: OC20243805
APN: 632-291-30
- 11 Sunswept Mesa
- 4 Sunswept Mesa
- 9 Cranwell
- 8 Carey Ct Unit 23
- 5 Gretchen Ct Unit 161
- 5 Sherrelwood Ct
- 23 Veneto Ln
- 2 Astoria Ct
- 22681 Oakgrove Unit 536
- 22681 Oakgrove Unit 133
- 2 Chestnut Dr
- 7 Dusk Way
- 59 Cape Victoria
- 50 Bluff Cove Dr
- 8 Quebec
- 73 Rue du Chateau Unit 17
- 4 Mosaic
- 12 Lyon Ridge
- 27 Northern Pine Loop
- 66 Elderwood
- 47 Endless Vista
- 51 Endless Vista
- 45 Endless Vista
- 53 Endless Vista
- 48 Endless Vista
- 50 Endless Vista
- 21 Endless Vista
- 46 Endless Vista
- 57 Endless Vista
- 23 Endless Vista
- 19 Endless Vista
- 52 Endless Vista
- 44 Endless Vista
- 25 Endless Vista
- 29 Endless Vista
- 17 Endless Vista
- 54 Endless Vista
- 33 Endless Vista
- 59 Endless Vista
- 42 Endless Vista
