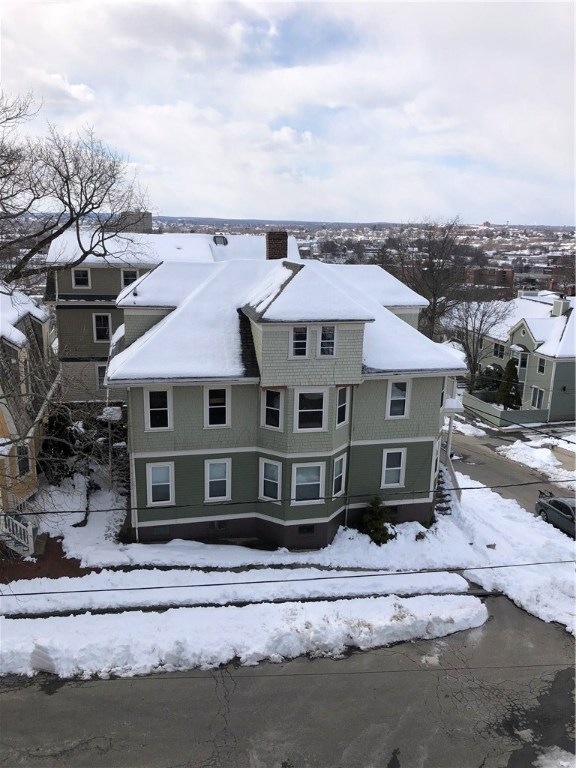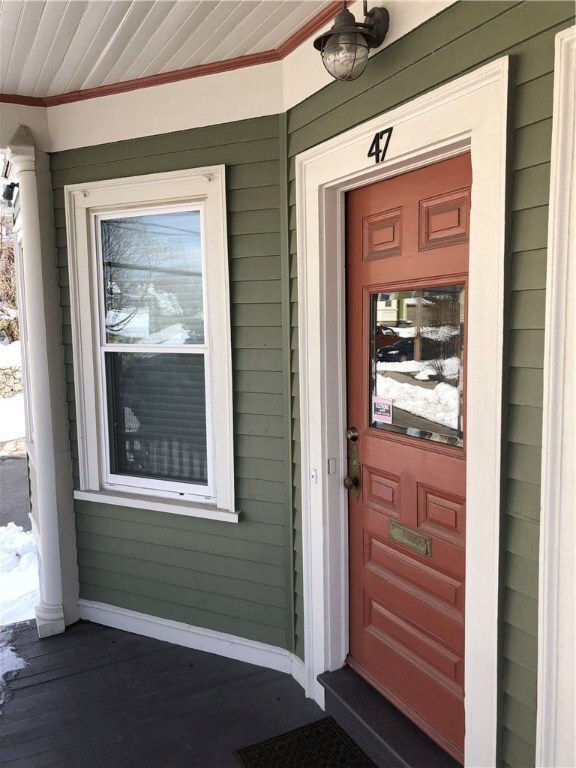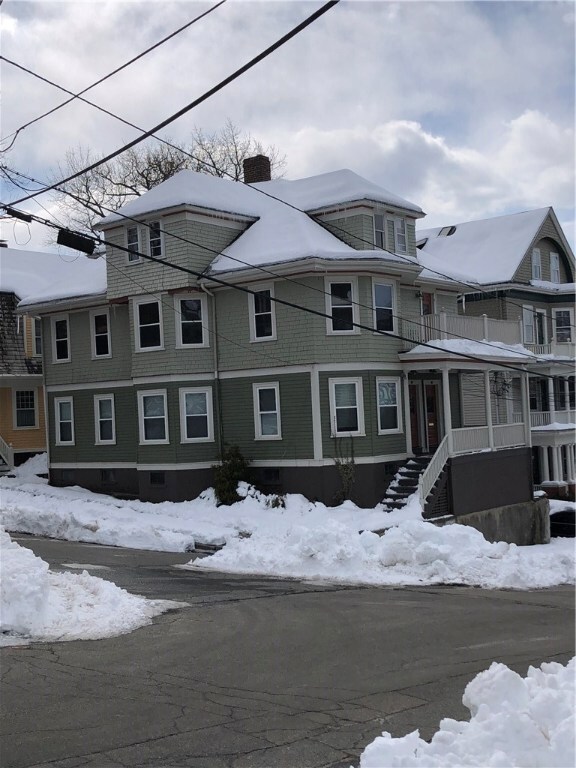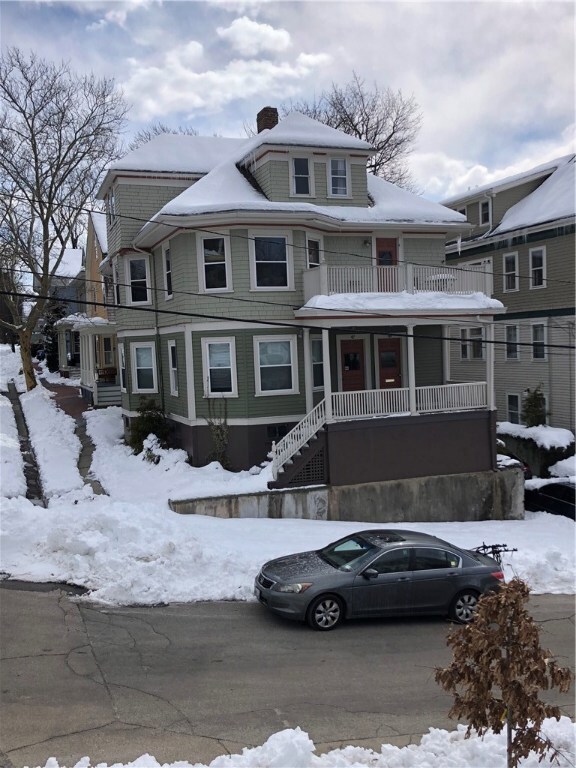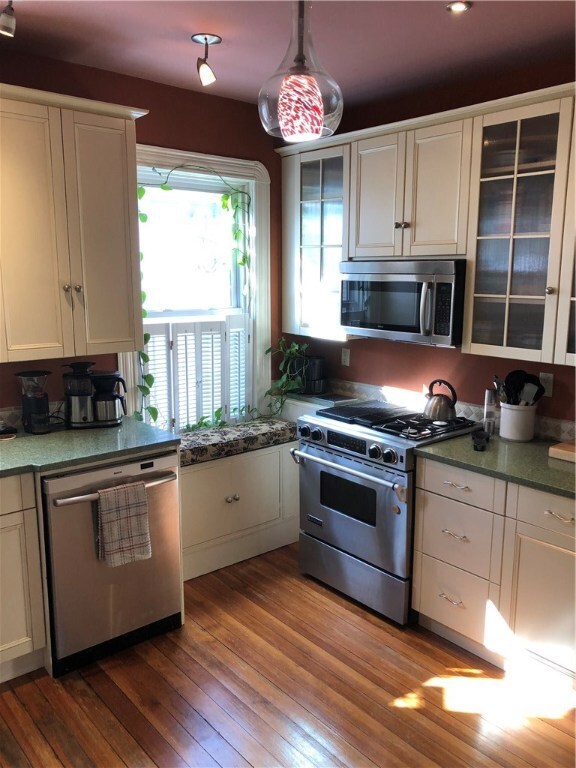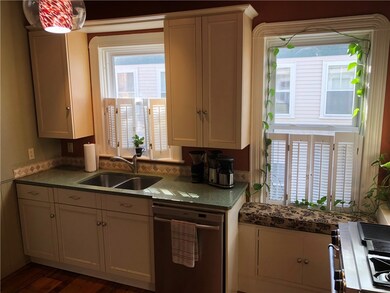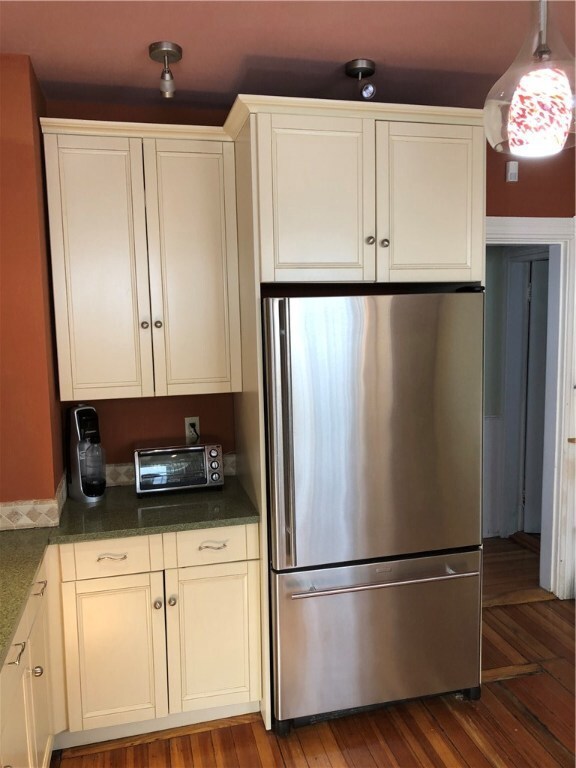
47 Halsey St Unit 1 Providence, RI 02906
College Hill NeighborhoodHighlights
- Marina
- River Access
- Tennis Courts
- Golf Course Community
- Wood Flooring
- 3-minute walk to Brown Street Park
About This Home
As of May 2019Charming two bedroom condominium located in desirable East Side of Providence (College Hill). Includes your very own private outside area. Walking distance to fun and eclectic downtown Providence, Brown University, and the train station. A perfect spot to enjoy all the fun the city has to offer including the fantastic restaurants, Waterfires, an outdoor ice skating rink, the performing arts, and parks. The exterior recently was painted and a new architectural shingled roof. Beautifully undated with historic details with modern conveniences. Stainless steel appliances, granite counter tops, high ceilings, turn-key and ready to move in!! This is an amazing place to live!
Last Agent to Sell the Property
HomeSmart Professionals License #RES.0034323 Listed on: 03/11/2019

Property Details
Home Type
- Condominium
Est. Annual Taxes
- $4,414
Year Built
- Built in 1910
HOA Fees
- $200 Monthly HOA Fees
Home Design
- Brick Foundation
- Combination Foundation
- Wood Siding
- Shingle Siding
- Clapboard
- Plaster
Interior Spaces
- 1,155 Sq Ft Home
- 1-Story Property
- Gas Fireplace
- Thermal Windows
- Storage Room
- Utility Room
- Security System Owned
Kitchen
- Oven
- Range with Range Hood
- Microwave
- Dishwasher
- Disposal
Flooring
- Wood
- Ceramic Tile
Bedrooms and Bathrooms
- 2 Bedrooms
- Bathtub with Shower
Laundry
- Laundry Room
- Dryer
- Washer
Partially Finished Basement
- Partial Basement
- Interior and Exterior Basement Entry
Parking
- No Garage
- Unassigned Parking
Outdoor Features
- River Access
- Walking Distance to Water
- Patio
- Breezeway
- Porch
Location
- Property near a hospital
Utilities
- Forced Air Heating and Cooling System
- Heating System Uses Gas
- 100 Amp Service
- Gas Water Heater
- Cable TV Available
Listing and Financial Details
- Tax Lot 195
- Assessor Parcel Number 47HALSEYST1PROV
Community Details
Overview
- 2 Units
- East Side/College Hill Subdivision
Amenities
- Shops
- Public Transportation
Recreation
- Marina
- Golf Course Community
- Tennis Courts
- Recreation Facilities
Pet Policy
- Pets Allowed
Security
- Storm Doors
Ownership History
Purchase Details
Home Financials for this Owner
Home Financials are based on the most recent Mortgage that was taken out on this home.Purchase Details
Home Financials for this Owner
Home Financials are based on the most recent Mortgage that was taken out on this home.Purchase Details
Home Financials for this Owner
Home Financials are based on the most recent Mortgage that was taken out on this home.Purchase Details
Home Financials for this Owner
Home Financials are based on the most recent Mortgage that was taken out on this home.Similar Homes in Providence, RI
Home Values in the Area
Average Home Value in this Area
Purchase History
| Date | Type | Sale Price | Title Company |
|---|---|---|---|
| Warranty Deed | $338,000 | None Available | |
| Warranty Deed | $285,000 | -- | |
| Warranty Deed | $239,000 | -- | |
| Deed | $329,000 | -- |
Mortgage History
| Date | Status | Loan Amount | Loan Type |
|---|---|---|---|
| Open | $287,300 | Purchase Money Mortgage | |
| Previous Owner | $191,200 | Adjustable Rate Mortgage/ARM | |
| Previous Owner | $235,000 | No Value Available | |
| Previous Owner | $251,000 | No Value Available | |
| Previous Owner | $263,200 | Purchase Money Mortgage |
Property History
| Date | Event | Price | Change | Sq Ft Price |
|---|---|---|---|---|
| 05/01/2019 05/01/19 | Sold | $285,000 | -1.4% | $247 / Sq Ft |
| 04/01/2019 04/01/19 | Pending | -- | -- | -- |
| 03/11/2019 03/11/19 | For Sale | $289,000 | +20.9% | $250 / Sq Ft |
| 05/29/2015 05/29/15 | Sold | $239,000 | 0.0% | $207 / Sq Ft |
| 04/29/2015 04/29/15 | Pending | -- | -- | -- |
| 03/30/2015 03/30/15 | For Sale | $239,000 | -- | $207 / Sq Ft |
Tax History Compared to Growth
Tax History
| Year | Tax Paid | Tax Assessment Tax Assessment Total Assessment is a certain percentage of the fair market value that is determined by local assessors to be the total taxable value of land and additions on the property. | Land | Improvement |
|---|---|---|---|---|
| 2024 | $6,279 | $342,200 | $0 | $342,200 |
| 2023 | $6,279 | $342,200 | $0 | $342,200 |
| 2022 | $6,091 | $342,200 | $0 | $342,200 |
| 2021 | $6,391 | $260,200 | $0 | $260,200 |
| 2020 | $6,391 | $260,200 | $0 | $260,200 |
| 2019 | $6,737 | $274,300 | $0 | $274,300 |
| 2018 | $7,504 | $234,800 | $0 | $234,800 |
| 2017 | $7,504 | $234,800 | $0 | $234,800 |
| 2016 | $7,504 | $234,800 | $0 | $234,800 |
| 2015 | $8,338 | $251,900 | $0 | $251,900 |
| 2014 | $8,502 | $251,900 | $0 | $251,900 |
| 2013 | $8,502 | $251,900 | $0 | $251,900 |
Agents Affiliated with this Home
-
John Maurice
J
Seller's Agent in 2019
John Maurice
HomeSmart Professionals
(401) 724-3545
4 Total Sales
-
David Hasslinger

Buyer's Agent in 2019
David Hasslinger
Residential Properties Ltd.
(401) 465-8625
12 in this area
164 Total Sales
Map
Source: State-Wide MLS
MLS Number: 1216689
APN: 00901950000
- 49 Halsey St Unit 2
- 36 Pratt St
- 22 Halsey St Unit 4
- 150 Prospect St
- 138 Prospect St
- 3 Hidden St
- 5 Burrs Ln
- 170 Prospect St Unit 6
- 34 Barnes St Unit 5
- 24 Camp St Unit 1
- 60 Barnes St
- 48 N Court St Unit 2
- 43 Congdon St
- 7 W Cushing St
- 368 Thayer St Unit 2
- 12 Daggett Ct Unit 1
- 369 Thayer St
- 251 Olney St
- 24 Alumni Ave
- 256 Olney St
