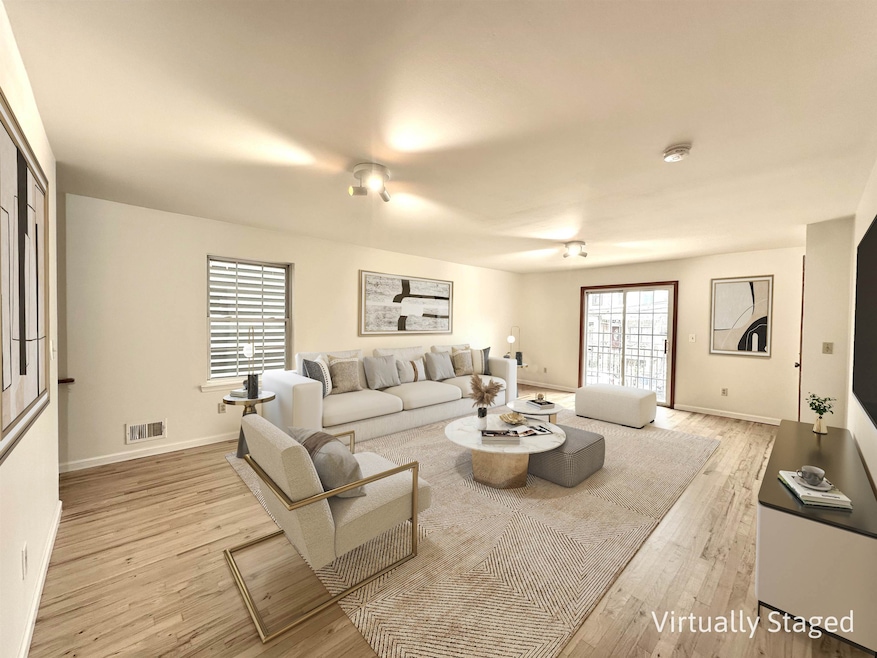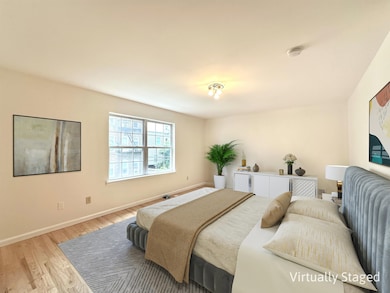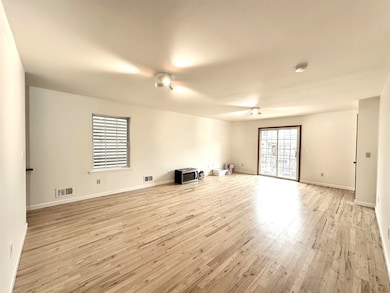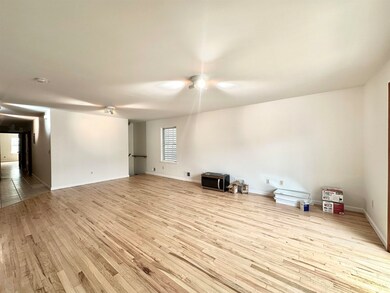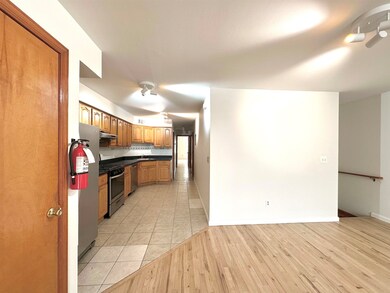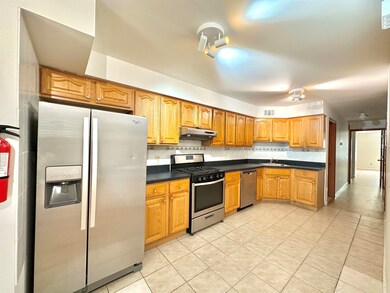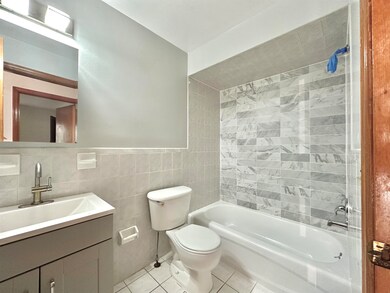47 Jewett Ave Jersey City, NJ 07304
McGinley Square NeighborhoodHighlights
- Colonial Architecture
- Property is near a park
- Central Air
- Liberty High School Rated A-
- Living Room
- 2-minute walk to Fairmount Park
About This Home
This beautifully updated 2,000 sq. ft. DUPLEX features a spacious 3-bedroom, 2-bath apartment on the main floor and a 1-bedroom apartment with a PRIVATE entrance on the ground level. Highlights include balcony, hardwood floors, fresh paint, new flooring, and generous closet space throughout. The main bedroom accommodates a king bed and includes an en-suite bathroom. Rent includes one-car garage parking and access to a shared backyard. Conveniently located near public transportation, schools, and parks. Background check required. Pets considered at the landlord’s discretion.
Listing Agent
KELLER WILLIAMS CITY LIFE JC REALTY License #1865533 Listed on: 07/21/2025

Home Details
Home Type
- Single Family
Est. Annual Taxes
- $12,734
Year Built
- 2003
Parking
- 1 Car Garage
Home Design
- Colonial Architecture
Interior Spaces
- 1,450 Sq Ft Home
- Living Room
- Dining Room
Kitchen
- Microwave
- Dishwasher
Bedrooms and Bathrooms
Location
- Property is near a park
- Property is near schools
- Property is near shops
- Property is near a bus stop
Utilities
- Central Air
Community Details
Amenities
- Laundry Facilities
Pet Policy
- Pets Allowed
Map
Source: Hudson County MLS
MLS Number: 250014891
APN: 06-16802-0000-00016
- 46 Gardner Ave Unit 2
- 66 Gardner Ave
- 69 Jewett Ave
- 70 Gardner Ave Unit 2
- 66.5 Belmont Ave
- 20 Storms Ave Unit 1
- 69 Belmont Ave
- 37 Belmont Ave
- 154 Fairmount Ave
- 112 Astor Place
- 76 Astor Place
- 65 Storms Ave Unit 2C
- 9 Howard Place
- 103 Belmont Ave
- 30 Astor Place
- 191 Summit Ave
- 37 Astor Place
- 79 Crescent Ave Unit 1
- 75 Crescent Ave
- 7 Orchard St
- 42 Jewett Ave Unit 2
- 38 Jewett Ave Unit 1
- 38 Jewett Ave Unit 2
- 32 Gardner Ave Unit 201
- 59 Gardner Ave Unit 1
- 200 Monticello Ave Unit 3043
- 200 Monticello Ave Unit 4012
- 161 Monticello Ave Unit 2
- 157 Monticello Ave
- 144 Summit Ave Unit 711
- 144 Summit Ave Unit 403
- 144 Summit Ave Unit 102
- 112 Astor Place Unit 2
- 102 Belmont Ave
- 102 Belmont Ave
- 39 Clifton Place
- 2 Reed St Unit 2
- 424 Arlington Ave Unit 402
- 424 Arlington Ave Unit 204
- 424 Arlington Ave Unit 408
