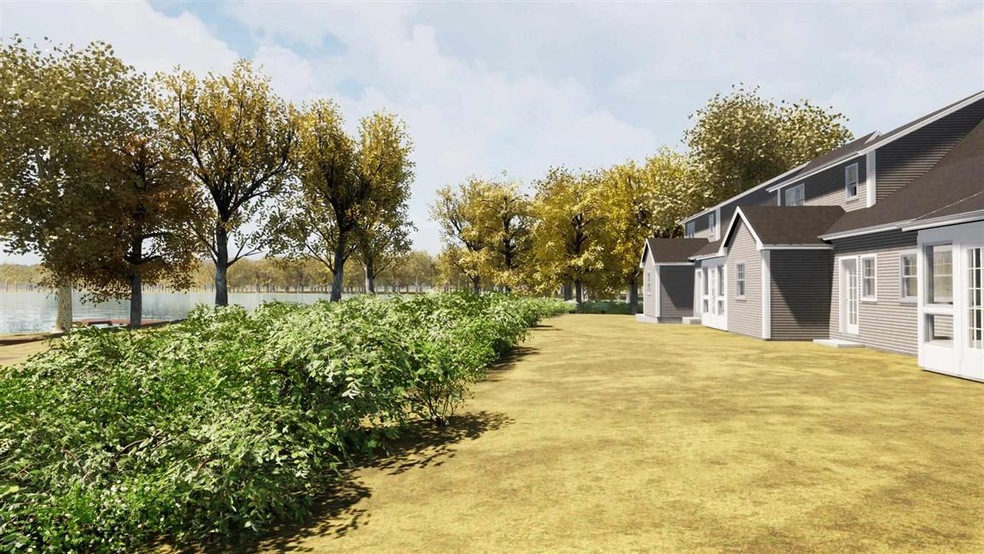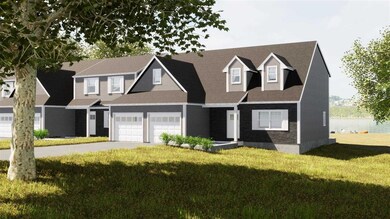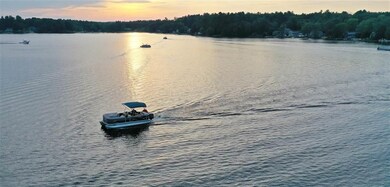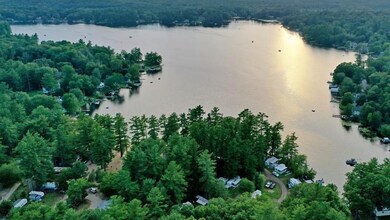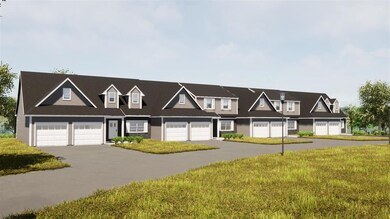
47 Kibrel Ct Sandown, NH 03873
Estimated Value: $834,000 - $912,907
Highlights
- 900 Feet of Waterfront
- Community Boat Launch
- Pond View
- Community Beach Access
- New Construction
- 16 Acre Lot
About This Home
As of March 2022The DOX is a 22 unit luxury waterfront development on the shores of Angle Pond in the bucolic town of Sandown NH. 16 acres of pristine property with over 900 feet of shoreline and a 200+ foot sandy beach. This pristine property will offer a boat launch, boat docks, green space, patios and stunning sunset views! Angle pond is a 161 acre "great pond" perfect for boating, water sports, swimming, fishing and all of the year round joys waterfront living has to offer. The Town-homes consist of 2 bedrooms and a loft area and 2.5 baths and each with a 2 car garage and full basements. First class finishes include stunning hardwood flooring, quartz and or granite counters, custom designed kitchens and baths with quality appliances and stunning modern detail. The DOX on Angle Pond is conveniently located just 1 hour from Boston, less than 30 minutes to Manchester and 30 minutes to the seacoast. Call us today and live as you wish at The Dox.
Last Agent to Sell the Property
Gibson Sotheby's International Realty License #067296 Listed on: 07/14/2021
Last Buyer's Agent
Gibson Sotheby's International Realty License #067296 Listed on: 07/14/2021
Townhouse Details
Home Type
- Townhome
Est. Annual Taxes
- $12,633
Year Built
- Built in 2021 | New Construction
Lot Details
- 900 Feet of Waterfront
- Lot Sloped Up
HOA Fees
- $326 Monthly HOA Fees
Parking
- 2 Car Direct Access Garage
- Off-Street Parking
Home Design
- Poured Concrete
- Wood Frame Construction
- Architectural Shingle Roof
- Clap Board Siding
Interior Spaces
- 2-Story Property
- Combination Kitchen and Dining Room
- Pond Views
Kitchen
- Electric Range
- Microwave
- ENERGY STAR Qualified Dishwasher
Flooring
- Wood
- Tile
Bedrooms and Bathrooms
- 2 Bedrooms
Basement
- Connecting Stairway
- Interior Basement Entry
Outdoor Features
- Water Access
- Shared Private Water Access
- Pond
- Shared Waterfront
Schools
- Sandown Central Elementary School
- Timberlane Regional Middle School
- Timberlane Regional High Sch
Utilities
- Forced Air Heating System
- Heating System Uses Gas
- Underground Utilities
- Drilled Well
- Liquid Propane Gas Water Heater
- Private Sewer
- Cable TV Available
Community Details
Overview
- The Dox Condos
- The Dox Subdivision
Recreation
- Community Boat Launch
- Community Beach Access
Similar Homes in Sandown, NH
Home Values in the Area
Average Home Value in this Area
Property History
| Date | Event | Price | Change | Sq Ft Price |
|---|---|---|---|---|
| 03/25/2022 03/25/22 | Price Changed | $650,000 | -14.3% | $361 / Sq Ft |
| 03/24/2022 03/24/22 | Sold | $758,200 | 0.0% | $421 / Sq Ft |
| 11/02/2021 11/02/21 | Pending | -- | -- | -- |
| 10/01/2021 10/01/21 | Off Market | $758,200 | -- | -- |
| 07/14/2021 07/14/21 | For Sale | $624,900 | -- | $347 / Sq Ft |
Tax History Compared to Growth
Tax History
| Year | Tax Paid | Tax Assessment Tax Assessment Total Assessment is a certain percentage of the fair market value that is determined by local assessors to be the total taxable value of land and additions on the property. | Land | Improvement |
|---|---|---|---|---|
| 2024 | $12,633 | $712,900 | $0 | $712,900 |
| 2023 | $14,900 | $712,900 | $0 | $712,900 |
| 2022 | $15,138 | $533,600 | $70,000 | $463,600 |
| 2021 | $0 | $0 | $0 | $0 |
Agents Affiliated with this Home
-
Kenny Leva

Seller's Agent in 2022
Kenny Leva
Gibson Sotheby's International Realty
(978) 877-8194
23 in this area
164 Total Sales
Map
Source: PrimeMLS
MLS Number: 4872094
APN: SDWN M:0025 B:0064 L:16
- 26 Main St
- 27 Autumn Ln
- 31 Main St
- 12 Timothy St
- 7 Lemyjoma Trail
- 3 Timothy St
- 64 Squire Ridge Rd
- 54 Judith St
- 17 Baywood Dr
- 52 Cotton Farm Rd
- 406 Emerson Ave
- 0 Stony Ridge Rd
- 19 Steeple Chase Dr
- 15 Steeple Chase Dr Unit 15
- 31 Danville Rd
- 16 Giordani Ln
- 7 Beach Rd
- 9 Victoria Ln
- 6 Kristopher Dr
- 4 Edmund Meadow Ln
- 61 Kibrel Ct
- 22 Kibrel Ct Unit 22
- 22 Kibrel Ct
- 61 Kibrel Ct Unit 1
- 18 Kibrel Ct Unit 1
- 18 Kibrel Ct
- 37 Kibrel Ct Unit 12D
- 35 Kibrel Ct Unit 11
- 18 Kibrel Ct Unit 5
- 29 Kibrel Ct Unit 9
- 22 Kibrel Ct Unit 7
- 37 Kibrel Ct Unit 12
- 39 Kibrel Ct Unit 13
- 15 Kibrel Ct Unit 3
- 15 Kibrel Ct Unit 3
- 20 Kibrel Ct Unit 6
- 61 Kibrel Ct Unit 22
- 61 Kibrel Ct Unit 22
- 15 Kibrel Ct Unit 15
- 13 Kibrel Ct Unit 2
