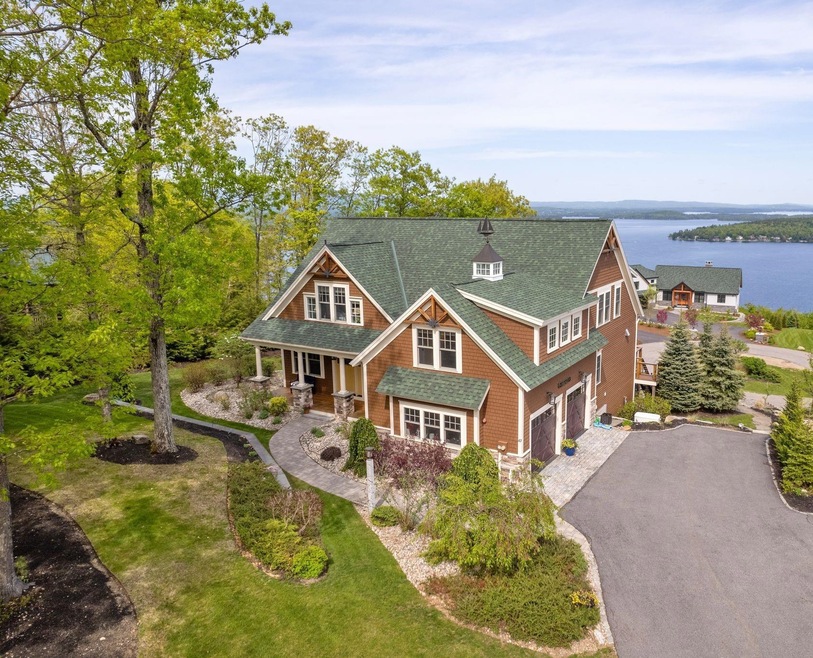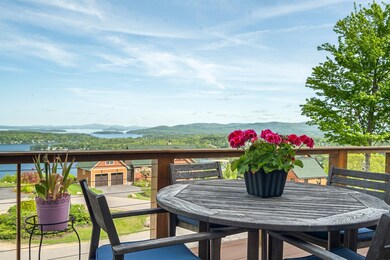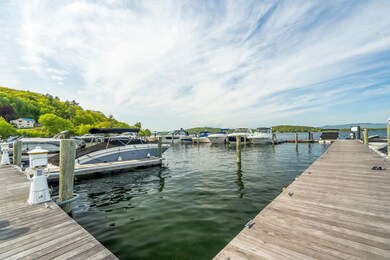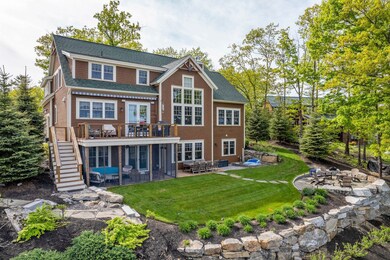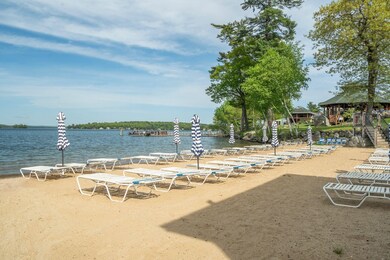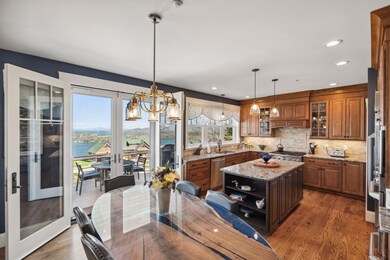
47 Lighthouse Cliffs Laconia, NH 03246
Highlights
- Community Beach Access
- Access To Lake
- Fitness Center
- Community Boat Slip
- Boat Slip
- Tennis Courts
About This Home
As of July 2024Step into this exquisite 5-bedroom, 5-bathroom home in the prestigious Meredith Bay community. As you enter, you are greeted by an expansive panoramic view of Lake Winnipesaukee. The kitchen, adorned with quartz countertops and featuring high-end appliances, seamlessly transitions into the living room boasting vaulted ceilings and a stunning granite gas fireplace framed by built-ins. You can enjoy one-level living with primary ensuite with walk-in closet and a bathroom with heated radiant floors. A formal dining room, bath, built-in office space, and laundry room complete the main floor. Ascend to the second level to discover a loft area, two bedrooms, bathroom, and a versatile "au pair" suite. The suite boasts a bonus room ideal for an office, along with laundry hookups in the bathroom. Descend to the lower level where another gathering space awaits, featuring a wet bar, with additional bedroom and bath. A bonus room on this level provides the perfect canvas for a home theatre or gym. Outdoors there are multiple gathering spots, including a spacious deck, a stamped concrete screened-in porch, and a charming fire pit area. Notable features include a 2-car garage with epoxy floors, a whole-house generator, and Sonos system. Revel in association amenities such as pools, tennis/pickleball courts, sugar shack, fitness center, walking trails, private beach bar, and a community garden. Adding to its allure, this property includes the right to lease a BOAT SLIP at Akwa Marina.
Last Agent to Sell the Property
Compass New England, LLC License #068923 Listed on: 02/01/2024

Home Details
Home Type
- Single Family
Est. Annual Taxes
- $22,560
Year Built
- Built in 2017
Lot Details
- 0.56 Acre Lot
- East Facing Home
- Lot Sloped Up
- Sprinkler System
HOA Fees
- $380 Monthly HOA Fees
Parking
- 2 Car Garage
- Driveway
Property Views
- Lake
- Mountain
Home Design
- Adirondack Style Architecture
- Concrete Foundation
- Wood Frame Construction
- Architectural Shingle Roof
- Shake Siding
- Radon Mitigation System
Interior Spaces
- 2-Story Property
- Wet Bar
- Central Vacuum
- Wired For Sound
- Cathedral Ceiling
- Ceiling Fan
- Multiple Fireplaces
- Gas Fireplace
- Blinds
- Screened Porch
Kitchen
- Walk-In Pantry
- Oven
- Gas Range
- Warming Drawer
- Microwave
- Ice Maker
- Dishwasher
- Wine Cooler
- Kitchen Island
- Disposal
Flooring
- Wood
- Ceramic Tile
Bedrooms and Bathrooms
- 5 Bedrooms
- Main Floor Bedroom
- En-Suite Primary Bedroom
- Walk-In Closet
- Bathroom on Main Level
- Walk-in Shower
Laundry
- Laundry on main level
- Dryer
- Washer
Partially Finished Basement
- Heated Basement
- Walk-Out Basement
- Connecting Stairway
- Interior and Exterior Basement Entry
- Basement Storage
- Natural lighting in basement
Home Security
- Home Security System
- Fire and Smoke Detector
Accessible Home Design
- Grab Bar In Bathroom
- Hard or Low Nap Flooring
- Standby Generator
Outdoor Features
- In Ground Pool
- Access To Lake
- Shared Private Water Access
- Boat Slip
- Tennis Courts
- Deck
- Patio
- Playground
Schools
- Elm Street Elementary School
- Laconia Middle School
- Laconia High School
Utilities
- Zoned Heating and Cooling
- Humidifier
- Heating System Uses Gas
- Programmable Thermostat
- 200+ Amp Service
- Internet Available
- Cable TV Available
Listing and Financial Details
- Legal Lot and Block 5-117 / 481
- 14% Total Tax Rate
Community Details
Overview
- Association fees include recreation, trash, hoa fee
- Master Insurance
- Meredith Bay Subdivision
Amenities
- Common Area
- Clubhouse
Recreation
- Community Boat Slip
- Community Beach Access
- Tennis Courts
- Pickleball Courts
- Recreation Facilities
- Community Playground
- Fitness Center
- Community Pool
- Snow Removal
Security
- Security Service
Ownership History
Purchase Details
Home Financials for this Owner
Home Financials are based on the most recent Mortgage that was taken out on this home.Purchase Details
Home Financials for this Owner
Home Financials are based on the most recent Mortgage that was taken out on this home.Purchase Details
Purchase Details
Home Financials for this Owner
Home Financials are based on the most recent Mortgage that was taken out on this home.Purchase Details
Similar Home in Laconia, NH
Home Values in the Area
Average Home Value in this Area
Purchase History
| Date | Type | Sale Price | Title Company |
|---|---|---|---|
| Warranty Deed | $2,100,000 | None Available | |
| Warranty Deed | $2,100,000 | None Available | |
| Warranty Deed | $1,450,000 | None Available | |
| Quit Claim Deed | -- | None Available | |
| Quit Claim Deed | -- | None Available | |
| Warranty Deed | $1,150,000 | -- | |
| Warranty Deed | $697,500 | -- |
Mortgage History
| Date | Status | Loan Amount | Loan Type |
|---|---|---|---|
| Previous Owner | $1,425,000 | Adjustable Rate Mortgage/ARM | |
| Previous Owner | $510,000 | Purchase Money Mortgage | |
| Previous Owner | $650,000 | Purchase Money Mortgage | |
| Previous Owner | $600,000 | Unknown |
Property History
| Date | Event | Price | Change | Sq Ft Price |
|---|---|---|---|---|
| 07/15/2024 07/15/24 | Sold | $2,100,000 | -3.4% | $433 / Sq Ft |
| 05/29/2024 05/29/24 | Pending | -- | -- | -- |
| 05/21/2024 05/21/24 | Price Changed | $2,175,000 | -4.4% | $449 / Sq Ft |
| 04/25/2024 04/25/24 | Price Changed | $2,275,000 | -0.9% | $469 / Sq Ft |
| 02/01/2024 02/01/24 | For Sale | $2,295,000 | +58.3% | $474 / Sq Ft |
| 12/14/2020 12/14/20 | Sold | $1,450,000 | 0.0% | $299 / Sq Ft |
| 10/19/2020 10/19/20 | Off Market | $1,450,000 | -- | -- |
| 10/19/2020 10/19/20 | Pending | -- | -- | -- |
| 10/18/2020 10/18/20 | Off Market | $1,450,000 | -- | -- |
| 10/18/2020 10/18/20 | Pending | -- | -- | -- |
| 10/06/2020 10/06/20 | For Sale | $1,450,000 | 0.0% | $299 / Sq Ft |
| 09/30/2020 09/30/20 | Pending | -- | -- | -- |
| 09/24/2020 09/24/20 | For Sale | $1,450,000 | +1.5% | $299 / Sq Ft |
| 06/16/2017 06/16/17 | Sold | $1,428,119 | +29.8% | $535 / Sq Ft |
| 05/24/2016 05/24/16 | Pending | -- | -- | -- |
| 05/18/2016 05/18/16 | For Sale | $1,100,000 | -- | $412 / Sq Ft |
Tax History Compared to Growth
Tax History
| Year | Tax Paid | Tax Assessment Tax Assessment Total Assessment is a certain percentage of the fair market value that is determined by local assessors to be the total taxable value of land and additions on the property. | Land | Improvement |
|---|---|---|---|---|
| 2024 | $24,225 | $1,777,300 | $726,900 | $1,050,400 |
| 2023 | $22,561 | $1,621,900 | $639,500 | $982,400 |
| 2022 | $24,142 | $1,625,700 | $767,400 | $858,300 |
| 2021 | $23,490 | $1,245,500 | $513,400 | $732,100 |
| 2020 | $24,867 | $1,261,000 | $528,900 | $732,100 |
| 2019 | $26,116 | $1,268,400 | $528,900 | $739,500 |
| 2018 | $23,871 | $1,144,900 | $411,300 | $733,600 |
| 2017 | $18,162 | $863,600 | $411,300 | $452,300 |
| 2016 | $7,393 | $333,000 | $333,000 | $0 |
| 2015 | $7,770 | $350,000 | $350,000 | $0 |
| 2014 | $7,813 | $348,800 | $348,800 | $0 |
| 2013 | $7,278 | $329,600 | $329,600 | $0 |
Agents Affiliated with this Home
-
Brie Stephens

Seller's Agent in 2024
Brie Stephens
Compass New England, LLC
(603) 819-8071
503 Total Sales
-
Rick Edson
R
Buyer's Agent in 2024
Rick Edson
Big Lake Realty, LLC
(603) 707-6641
19 Total Sales
-
Mary-Ellen Berg

Seller's Agent in 2020
Mary-Ellen Berg
Keller Williams Realty-Metropolitan
(603) 566-4219
108 Total Sales
-
Colleen Dubois
C
Buyer's Agent in 2020
Colleen Dubois
Keller Williams Realty-Metropolitan
(603) 493-5896
19 Total Sales
-

Seller's Agent in 2017
Cheryl Leigh
Coldwell Banker Realty Center Harbor NH
(603) 630-7008
-
Linda Harris

Buyer's Agent in 2017
Linda Harris
Roche Realty Group
(603) 387-3533
18 Total Sales
Map
Source: PrimeMLS
MLS Number: 4983693
APN: LACO-000130-000481-000005-000117
- 63 Lighthouse Cliffs
- 60 Lighthouse Cliffs
- 17 Keepers Ln
- 146 Akwa Vista
- 375 Endicott St N Unit 103
- 375 Endicott St N Unit 105/105A
- 375 Endicott St N Unit 312
- N/a Endicott St N
- 0 Endicott St N Unit 5019227
- 0 Endicott St N Unit 5019224
- 0 Endicott St N Unit 5019223
- 0 Endicott St N Unit 5019220
- 0 Endicott St N Unit 4998143
- 0 Endicott St N Unit 4998140
- 0 Endicott St N Unit 4998136
- 8 Deadreckoning Point
- 53 Deadreckoning Point
- 147 Soleil Mountain
- 616 Scenic Rd Unit 102
- 17 Skippers Ct
