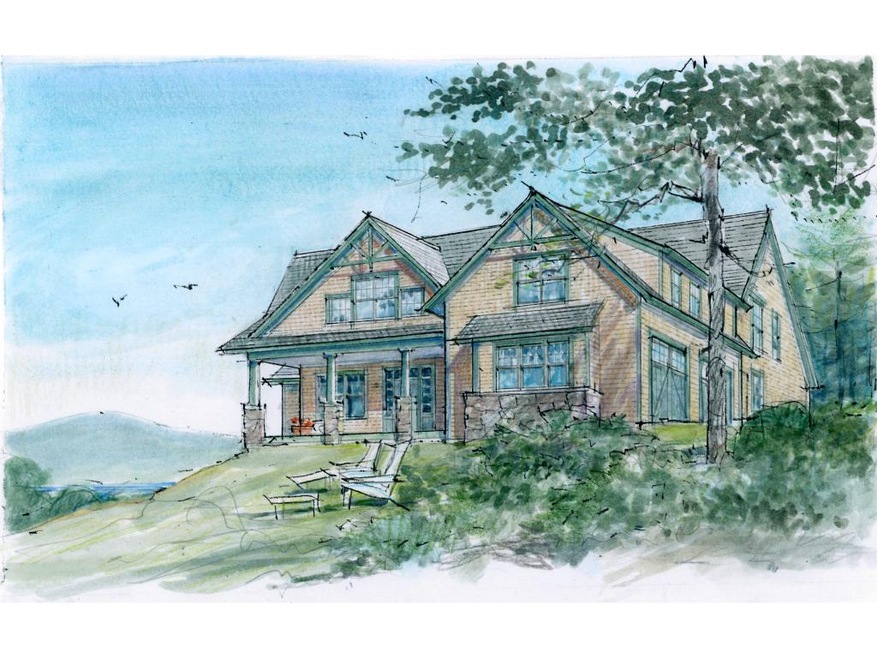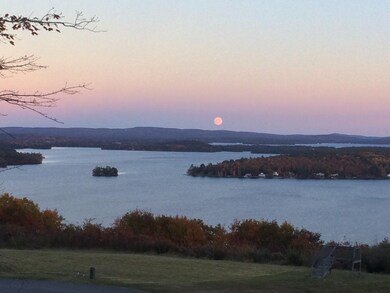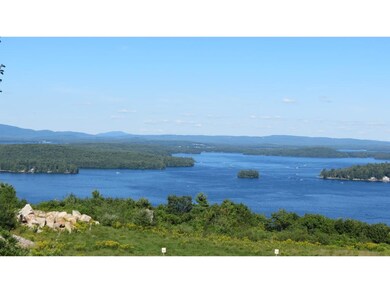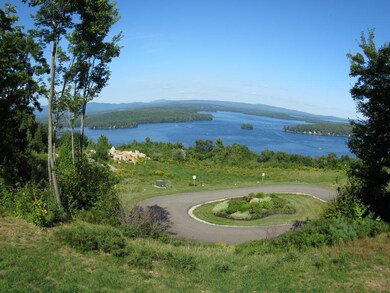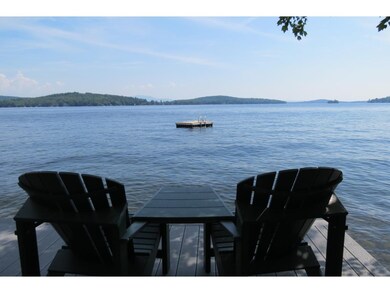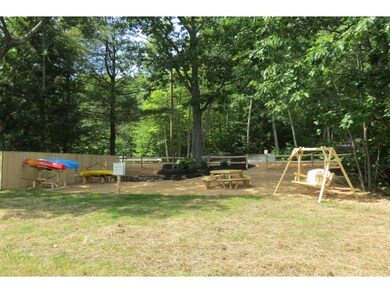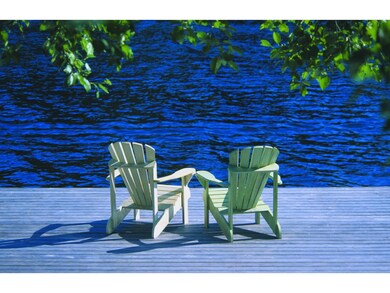
47 Lighthouse Cliffs Laconia, NH 03246
Highlights
- Water Access
- Resort Property
- Deck
- Fitness Center
- Lake View
- Cathedral Ceiling
About This Home
As of July 2024Welcome to the best views on Winnipesaukee! Plans are under way to construct the Blanchard model home on this incredible 1/2 acre lot. Open concept great room with sprawling views, first floor master suite and an exceptional kitchen design with breakfast nook as well as a formal dining area awaits. Three additional bedrooms on the second floor will care for guest and family needs alike. Round off your enjoyment with all Meredith Bay has to offer: pools, tennis courts, fitness center, trail network, community garden, kayak cove, membership to a neighboring marina & beach club and more! Residents also enjoy reciprocal privileges at Southworth Developments other clubs in the US, UK & Bahamas!
Last Agent to Sell the Property
Cheryl Leigh
Coldwell Banker Realty Center Harbor NH License #063034 Listed on: 05/18/2016

Home Details
Home Type
- Single Family
Est. Annual Taxes
- $24,225
Year Built
- Built in 2016
Lot Details
- 0.5 Acre Lot
- Lot Sloped Up
- Garden
HOA Fees
- $235 Monthly HOA Fees
Parking
- 2 Car Direct Access Garage
Property Views
- Lake
- Mountain
Home Design
- Home to be built
- Adirondack Style Architecture
- Concrete Foundation
- Wood Frame Construction
- Shingle Roof
- Wood Siding
- Clap Board Siding
- Shake Siding
Interior Spaces
- 1.75-Story Property
- Cathedral Ceiling
- Ceiling Fan
- Gas Fireplace
- Window Screens
- Fire and Smoke Detector
- Laundry on main level
Kitchen
- Walk-In Pantry
- Gas Range
- Microwave
- Dishwasher
- Kitchen Island
Flooring
- Wood
- Carpet
- Ceramic Tile
Bedrooms and Bathrooms
- 4 Bedrooms
- En-Suite Primary Bedroom
- Walk-In Closet
Unfinished Basement
- Walk-Out Basement
- Connecting Stairway
Outdoor Features
- Water Access
- Shared Private Water Access
- Restricted Water Access
- Deck
- Covered patio or porch
- Playground
Utilities
- Zoned Heating and Cooling
- Heating System Uses Gas
- Underground Utilities
- 200+ Amp Service
- Electric Water Heater
Listing and Financial Details
- Legal Lot and Block 117 / 481
Community Details
Overview
- Resort Property
- Meredith Bay Subdivision
Recreation
- Community Playground
- Fitness Center
Ownership History
Purchase Details
Home Financials for this Owner
Home Financials are based on the most recent Mortgage that was taken out on this home.Purchase Details
Home Financials for this Owner
Home Financials are based on the most recent Mortgage that was taken out on this home.Purchase Details
Purchase Details
Home Financials for this Owner
Home Financials are based on the most recent Mortgage that was taken out on this home.Purchase Details
Similar Homes in Laconia, NH
Home Values in the Area
Average Home Value in this Area
Purchase History
| Date | Type | Sale Price | Title Company |
|---|---|---|---|
| Warranty Deed | $2,100,000 | None Available | |
| Warranty Deed | $2,100,000 | None Available | |
| Warranty Deed | $1,450,000 | None Available | |
| Quit Claim Deed | -- | None Available | |
| Quit Claim Deed | -- | None Available | |
| Warranty Deed | $1,150,000 | -- | |
| Warranty Deed | $697,500 | -- |
Mortgage History
| Date | Status | Loan Amount | Loan Type |
|---|---|---|---|
| Previous Owner | $1,425,000 | Adjustable Rate Mortgage/ARM | |
| Previous Owner | $510,000 | Purchase Money Mortgage | |
| Previous Owner | $650,000 | Purchase Money Mortgage | |
| Previous Owner | $600,000 | Unknown |
Property History
| Date | Event | Price | Change | Sq Ft Price |
|---|---|---|---|---|
| 07/15/2024 07/15/24 | Sold | $2,100,000 | -3.4% | $433 / Sq Ft |
| 05/29/2024 05/29/24 | Pending | -- | -- | -- |
| 05/21/2024 05/21/24 | Price Changed | $2,175,000 | -4.4% | $449 / Sq Ft |
| 04/25/2024 04/25/24 | Price Changed | $2,275,000 | -0.9% | $469 / Sq Ft |
| 02/01/2024 02/01/24 | For Sale | $2,295,000 | +58.3% | $474 / Sq Ft |
| 12/14/2020 12/14/20 | Sold | $1,450,000 | 0.0% | $299 / Sq Ft |
| 10/19/2020 10/19/20 | Off Market | $1,450,000 | -- | -- |
| 10/19/2020 10/19/20 | Pending | -- | -- | -- |
| 10/18/2020 10/18/20 | Off Market | $1,450,000 | -- | -- |
| 10/18/2020 10/18/20 | Pending | -- | -- | -- |
| 10/06/2020 10/06/20 | For Sale | $1,450,000 | 0.0% | $299 / Sq Ft |
| 09/30/2020 09/30/20 | Pending | -- | -- | -- |
| 09/24/2020 09/24/20 | For Sale | $1,450,000 | +1.5% | $299 / Sq Ft |
| 06/16/2017 06/16/17 | Sold | $1,428,119 | +29.8% | $535 / Sq Ft |
| 05/24/2016 05/24/16 | Pending | -- | -- | -- |
| 05/18/2016 05/18/16 | For Sale | $1,100,000 | -- | $412 / Sq Ft |
Tax History Compared to Growth
Tax History
| Year | Tax Paid | Tax Assessment Tax Assessment Total Assessment is a certain percentage of the fair market value that is determined by local assessors to be the total taxable value of land and additions on the property. | Land | Improvement |
|---|---|---|---|---|
| 2024 | $24,225 | $1,777,300 | $726,900 | $1,050,400 |
| 2023 | $22,561 | $1,621,900 | $639,500 | $982,400 |
| 2022 | $24,142 | $1,625,700 | $767,400 | $858,300 |
| 2021 | $23,490 | $1,245,500 | $513,400 | $732,100 |
| 2020 | $24,867 | $1,261,000 | $528,900 | $732,100 |
| 2019 | $26,116 | $1,268,400 | $528,900 | $739,500 |
| 2018 | $23,871 | $1,144,900 | $411,300 | $733,600 |
| 2017 | $18,162 | $863,600 | $411,300 | $452,300 |
| 2016 | $7,393 | $333,000 | $333,000 | $0 |
| 2015 | $7,770 | $350,000 | $350,000 | $0 |
| 2014 | $7,813 | $348,800 | $348,800 | $0 |
| 2013 | $7,278 | $329,600 | $329,600 | $0 |
Agents Affiliated with this Home
-
Brie Stephens

Seller's Agent in 2024
Brie Stephens
Compass New England, LLC
(603) 819-8071
503 Total Sales
-
Rick Edson
R
Buyer's Agent in 2024
Rick Edson
Big Lake Realty, LLC
(603) 707-6641
19 Total Sales
-
Mary-Ellen Berg

Seller's Agent in 2020
Mary-Ellen Berg
Keller Williams Realty-Metropolitan
(603) 566-4219
108 Total Sales
-
Colleen Dubois
C
Buyer's Agent in 2020
Colleen Dubois
Keller Williams Realty-Metropolitan
(603) 493-5896
19 Total Sales
-

Seller's Agent in 2017
Cheryl Leigh
Coldwell Banker Realty Center Harbor NH
(603) 630-7008
-
Linda Harris

Buyer's Agent in 2017
Linda Harris
Roche Realty Group
(603) 387-3533
18 Total Sales
Map
Source: PrimeMLS
MLS Number: 4490882
APN: LACO-000130-000481-000005-000117
- 63 Lighthouse Cliffs
- 60 Lighthouse Cliffs
- 17 Keepers Ln
- 146 Akwa Vista
- 375 Endicott St N Unit 103
- 375 Endicott St N Unit 105/105A
- 375 Endicott St N Unit 312
- N/a Endicott St N
- 0 Endicott St N Unit 5019227
- 0 Endicott St N Unit 5019224
- 0 Endicott St N Unit 5019223
- 0 Endicott St N Unit 5019220
- 0 Endicott St N Unit 4998143
- 0 Endicott St N Unit 4998140
- 0 Endicott St N Unit 4998136
- 8 Deadreckoning Point
- 53 Deadreckoning Point
- 147 Soleil Mountain
- 616 Scenic Rd Unit 102
- 17 Skippers Ct
