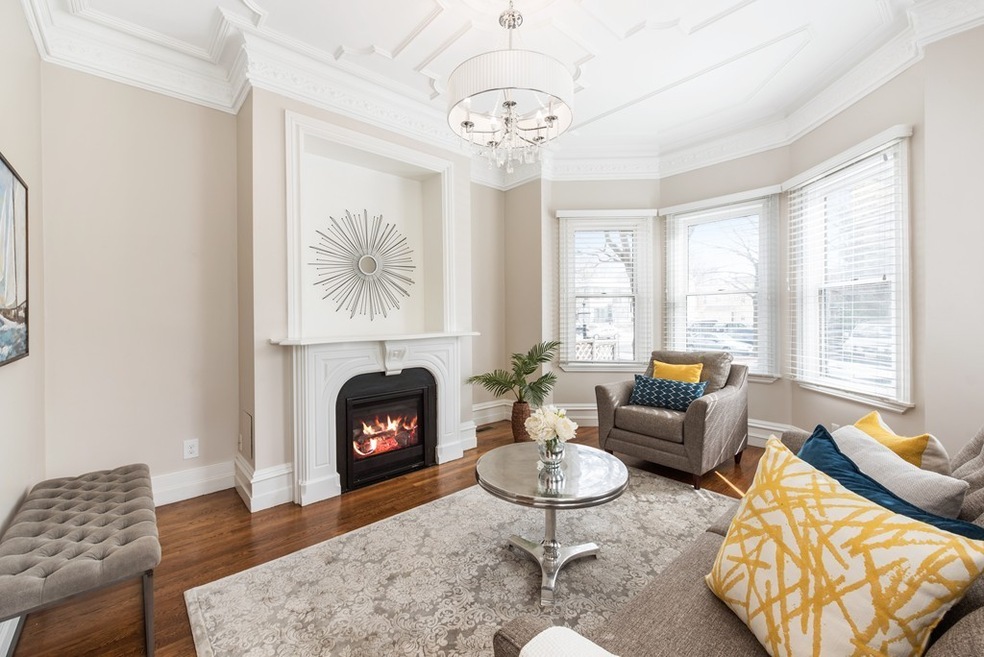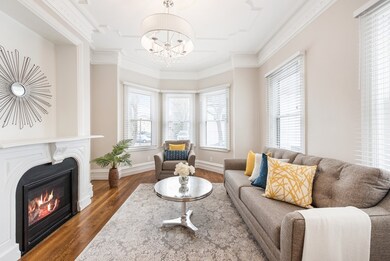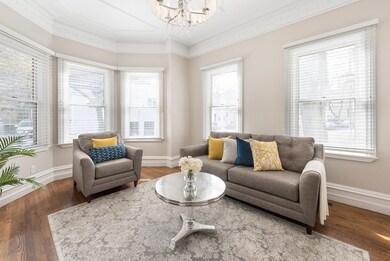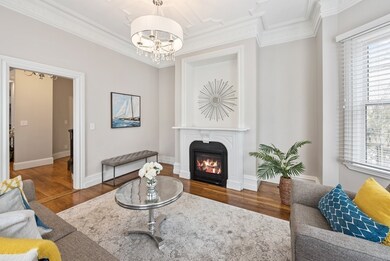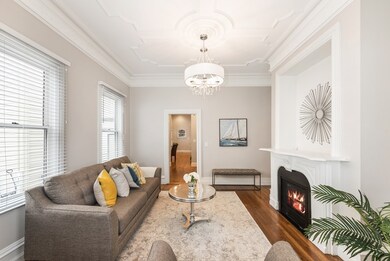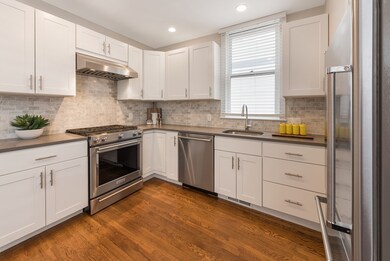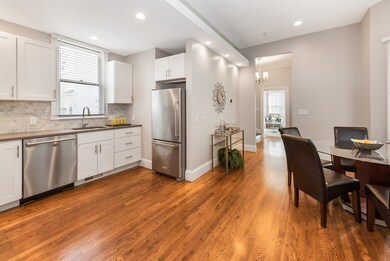
47 Market St Unit 1 Cambridge, MA 02139
The Port NeighborhoodHighlights
- Tile Flooring
- Forced Air Heating and Cooling System
- 2-minute walk to Squirrel Brand Park
About This Home
As of July 2019Recently remodeled in 2016, this home perfectly blends the original character of the home with modern day luxuries. The centerpiece of the home is the formal living room boasting bowed windows, a gas fireplace with an ornate mantel and high ceilings featuring elaborate moldings. The kitchen highlights modern white cabinets, stone countertops, marble backsplash and stainless steel appliances complete with a dining area, perfect for entertaining. The grand staircase leads you to the upper level complete with two bedrooms, an abundance of natural light and a full bathroom with double sinks and a marble vanity. The lower level includes a third bedroom with ensuite bath featuring a custom shower. A second, multifunctional room, currently set up as a family room, can be used as a home office, an au-pair suite or for hosting opportunities utilizing it's separate entrance. Amenities include 3 zone heat and cooling and in-unit laundry. Conveniently located near Kendall Square and Central Square
Townhouse Details
Home Type
- Townhome
Year Built
- Built in 1902
HOA Fees
- $312 per month
Kitchen
- Built-In Oven
- Range
- Microwave
- Dishwasher
- Disposal
Laundry
- Dryer
- Washer
Utilities
- Forced Air Heating and Cooling System
- Heating System Uses Gas
- Water Holding Tank
- Electric Water Heater
- Cable TV Available
Additional Features
- Tile Flooring
- Year Round Access
- Basement
Community Details
- Call for details about the types of pets allowed
Listing and Financial Details
- Assessor Parcel Number M:00077 L:0009300001
Similar Homes in the area
Home Values in the Area
Average Home Value in this Area
Property History
| Date | Event | Price | Change | Sq Ft Price |
|---|---|---|---|---|
| 05/31/2021 05/31/21 | Rented | $5,600 | 0.0% | -- |
| 05/26/2021 05/26/21 | Under Contract | -- | -- | -- |
| 05/18/2021 05/18/21 | Price Changed | $5,600 | -5.9% | $3 / Sq Ft |
| 05/16/2021 05/16/21 | Price Changed | $5,950 | -8.5% | $3 / Sq Ft |
| 05/07/2021 05/07/21 | For Rent | $6,500 | 0.0% | -- |
| 07/17/2019 07/17/19 | Sold | $1,320,000 | +10.1% | $647 / Sq Ft |
| 05/03/2019 05/03/19 | Pending | -- | -- | -- |
| 04/24/2019 04/24/19 | For Sale | $1,199,000 | +36.4% | $587 / Sq Ft |
| 05/17/2016 05/17/16 | Price Changed | $879,000 | -1.0% | $431 / Sq Ft |
| 05/17/2016 05/17/16 | Pending | -- | -- | -- |
| 05/12/2016 05/12/16 | Sold | $888,000 | +1.0% | $435 / Sq Ft |
| 04/12/2016 04/12/16 | Pending | -- | -- | -- |
| 03/29/2016 03/29/16 | Price Changed | $879,000 | -5.5% | $431 / Sq Ft |
| 03/10/2016 03/10/16 | For Sale | $929,900 | 0.0% | $456 / Sq Ft |
| 03/09/2016 03/09/16 | Pending | -- | -- | -- |
| 03/03/2016 03/03/16 | For Sale | $929,900 | +4.7% | $456 / Sq Ft |
| 03/02/2016 03/02/16 | Off Market | $888,000 | -- | -- |
| 03/02/2016 03/02/16 | For Sale | $929,900 | -- | $456 / Sq Ft |
Tax History Compared to Growth
Agents Affiliated with this Home
-
A
Seller's Agent in 2021
Aranson & Associates
Compass
-
Jen Millington

Seller Co-Listing Agent in 2021
Jen Millington
Compass
(774) 226-5392
17 Total Sales
-
Joselin Malkhasian

Seller's Agent in 2019
Joselin Malkhasian
Lamacchia Realty, Inc.
(781) 316-5279
204 Total Sales
-
Carlisle Group

Buyer's Agent in 2019
Carlisle Group
Compass
(973) 219-3337
570 Total Sales
-
W
Seller's Agent in 2016
William Hartford
Redfin Corp.
(617) 331-3686
-
Tom Hevey

Buyer's Agent in 2016
Tom Hevey
Berkshire Hathaway HomeServices Commonwealth Real Estate
(617) 233-3554
14 Total Sales
Map
Source: MLS Property Information Network (MLS PIN)
MLS Number: 72487143
- 51 Market St Unit 2
- 238 Columbia St Unit 2N
- 222 Columbia St Unit 1
- 222 Columbia St Unit 2
- 14 Union St Unit 1
- 115 Hampshire St
- 94 Hampshire St Unit B
- 310 Broadway Unit 310
- 253 Broadway
- 294-302 Windsor St
- 89 Plymouth St Units 1&2
- 5 Tremont St Unit 3
- 213 Harvard St Unit 2
- 87 Bristol St Unit 3C
- 150 Columbia St Unit 3
- 196 Prospect St
- 376 Windsor St
- 146 Columbia St Unit 1
- 43 Lincoln St
- 239 Prospect St Unit 2
