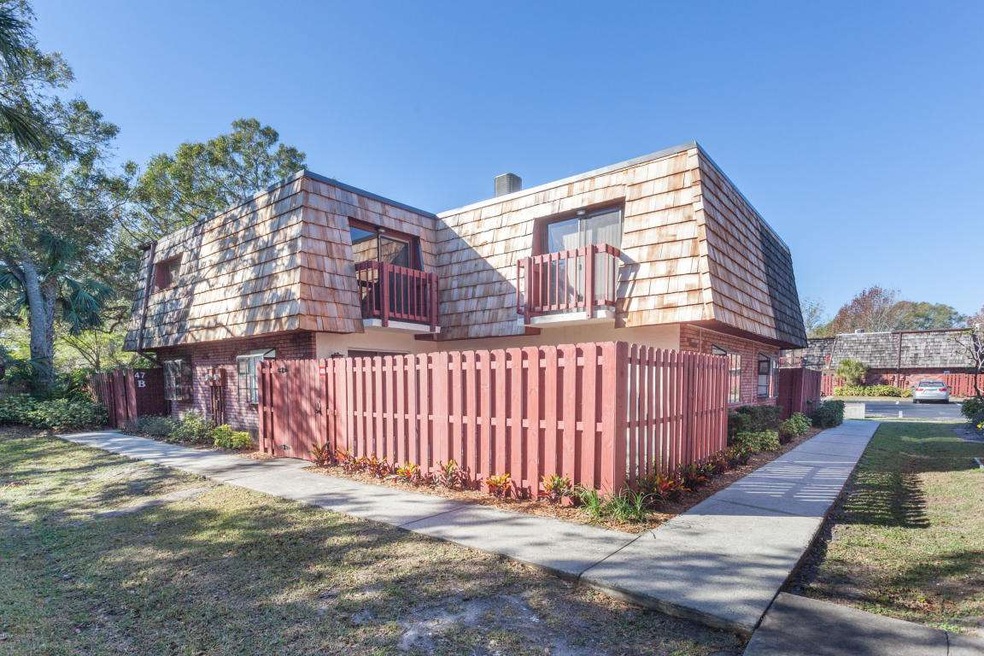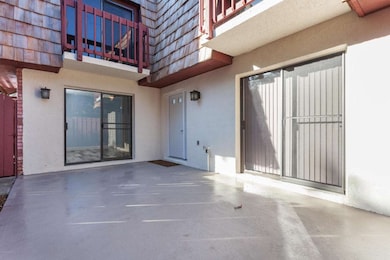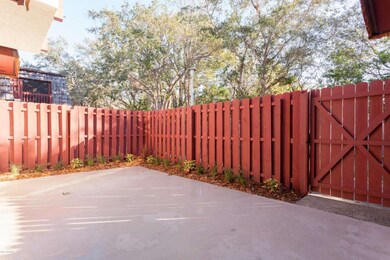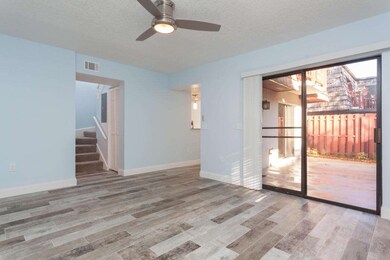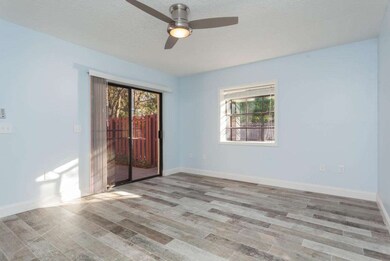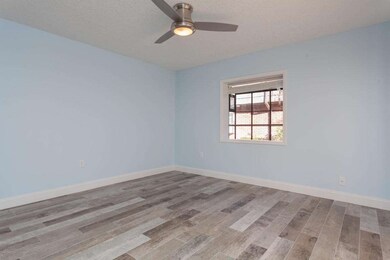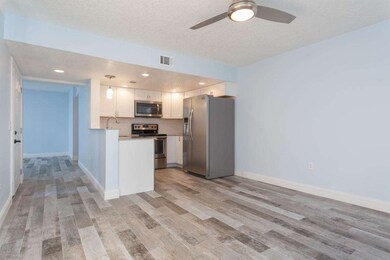
47 Piney Branch Way Unit A Melbourne, FL 32904
Highlights
- City View
- Community Pool
- Skylights
- Melbourne Senior High School Rated A-
- Balcony
- Walk-In Closet
About This Home
As of August 2021Full remodel and renovation completed in January 2017. Chateau in the Pines is a beautiful town home community with a perfect central Melbourne location directly adjacent to the Melbourne Square Mall and a gate pass through to the mall for walkability. The unit includes two master bedrooms upstairs with walk in closets and both with full bathrooms and small patios with sliding glass doors. The 2nd floor and stairs include new plush carpeting and wood tile planks in the bathrooms. Both full bathrooms are fully renovated with marble vanity tops and modern white subway tile in the shower/tubs. The 1st floor includes a 1/2 bath with water & dryer connection. The downstairs flooring is new 6'' x 32'' distressed wood look modern ceramic tiles throughout. The living room and dining room on the first floor has sliding glass door onto the fenced in patio area. The kitchen has been fully remodeled with new appliances, modern white cabinets, 3x5 subway wall tiles and Quartz countertops. The original popcorn ceilings have been replaced with skip troweled ceilings. New ceiling fans and light fixtures throughout the interior and exterior. The exterior has been repainted and the patio fencing and wood balconies have been replaced. Patio flooring includes new concrete stain. The front door and side glass has been replaced. All landscaping and mulch is newly installed. The roof was replaced with a commercial quality TPO roof and all new underlayment/decking that will not deteriorate with standing water as the original granular roofs will. The cedar shakes on the side roof areas have been fully replaced. The A/C condensing unit is installed on a hurricane rated stand and is approximately 6 years old and the interior air handler was replaced this year. Absolutely beautiful from top to bottom!
Last Agent to Sell the Property
Adam Rathbun
SouthTrend Realty Listed on: 01/25/2017
Last Buyer's Agent
Andrea Hansen
House Facts Realty
Townhouse Details
Home Type
- Townhome
Est. Annual Taxes
- $1,335
Year Built
- Built in 1986
Lot Details
- 871 Sq Ft Lot
- East Facing Home
- Wood Fence
HOA Fees
- $155 Monthly HOA Fees
Property Views
- City
- Pool
Home Design
- Brick Exterior Construction
- Membrane Roofing
- Concrete Siding
- Block Exterior
- Asphalt
- Stucco
Interior Spaces
- 1,288 Sq Ft Home
- 2-Story Property
- Ceiling Fan
- Skylights
Kitchen
- Electric Range
- <<microwave>>
- Ice Maker
- Dishwasher
- Disposal
Flooring
- Carpet
- Tile
Bedrooms and Bathrooms
- 2 Bedrooms
- Split Bedroom Floorplan
- Walk-In Closet
- Bathtub and Shower Combination in Primary Bathroom
Parking
- Guest Parking
- Assigned Parking
Outdoor Features
- Balcony
- Patio
- Shed
Schools
- University Park Elementary School
- Stone Middle School
- Melbourne High School
Utilities
- Central Heating and Cooling System
- Electric Water Heater
- Cable TV Available
Listing and Financial Details
- Assessor Parcel Number 28-37-05-00-00043.8-0000.00
Community Details
Overview
- Association fees include insurance, trash
- Advanced Property Management Association
- Florida Indian River Land Co Subdivision
- Maintained Community
Recreation
- Community Pool
Pet Policy
- Pet Size Limit
Ownership History
Purchase Details
Home Financials for this Owner
Home Financials are based on the most recent Mortgage that was taken out on this home.Purchase Details
Home Financials for this Owner
Home Financials are based on the most recent Mortgage that was taken out on this home.Purchase Details
Home Financials for this Owner
Home Financials are based on the most recent Mortgage that was taken out on this home.Purchase Details
Purchase Details
Home Financials for this Owner
Home Financials are based on the most recent Mortgage that was taken out on this home.Purchase Details
Home Financials for this Owner
Home Financials are based on the most recent Mortgage that was taken out on this home.Similar Homes in Melbourne, FL
Home Values in the Area
Average Home Value in this Area
Purchase History
| Date | Type | Sale Price | Title Company |
|---|---|---|---|
| Warranty Deed | -- | State Title | |
| Warranty Deed | $182,500 | Dockside Title Llc | |
| Warranty Deed | $55,000 | State Title | |
| Quit Claim Deed | -- | State Title | |
| Interfamily Deed Transfer | -- | None Available | |
| Warranty Deed | $90,000 | State Title Partners Llp | |
| Warranty Deed | $60,100 | -- |
Mortgage History
| Date | Status | Loan Amount | Loan Type |
|---|---|---|---|
| Open | $165,000 | New Conventional | |
| Previous Owner | $81,000 | Purchase Money Mortgage | |
| Previous Owner | $52,000 | New Conventional | |
| Previous Owner | $42,000 | No Value Available |
Property History
| Date | Event | Price | Change | Sq Ft Price |
|---|---|---|---|---|
| 09/13/2021 09/13/21 | Rented | $1,500 | 0.0% | -- |
| 09/12/2021 09/12/21 | Under Contract | -- | -- | -- |
| 09/09/2021 09/09/21 | For Rent | $1,500 | 0.0% | -- |
| 08/26/2021 08/26/21 | Sold | $182,500 | -3.9% | $142 / Sq Ft |
| 08/15/2021 08/15/21 | Pending | -- | -- | -- |
| 08/12/2021 08/12/21 | Price Changed | $190,000 | -2.6% | $148 / Sq Ft |
| 08/04/2021 08/04/21 | Price Changed | $195,000 | -2.5% | $151 / Sq Ft |
| 07/22/2021 07/22/21 | For Sale | $200,000 | +52.1% | $155 / Sq Ft |
| 03/10/2017 03/10/17 | Sold | $131,500 | -1.1% | $102 / Sq Ft |
| 02/07/2017 02/07/17 | Pending | -- | -- | -- |
| 01/25/2017 01/25/17 | For Sale | $132,900 | +141.6% | $103 / Sq Ft |
| 08/08/2016 08/08/16 | Sold | $55,000 | 0.0% | $43 / Sq Ft |
| 03/11/2016 03/11/16 | Pending | -- | -- | -- |
| 03/11/2016 03/11/16 | For Sale | $55,000 | 0.0% | $43 / Sq Ft |
| 09/06/2012 09/06/12 | Rented | $700 | -6.7% | -- |
| 09/06/2012 09/06/12 | Under Contract | -- | -- | -- |
| 06/04/2012 06/04/12 | For Rent | $750 | -- | -- |
Tax History Compared to Growth
Tax History
| Year | Tax Paid | Tax Assessment Tax Assessment Total Assessment is a certain percentage of the fair market value that is determined by local assessors to be the total taxable value of land and additions on the property. | Land | Improvement |
|---|---|---|---|---|
| 2023 | $2,656 | $187,330 | $0 | $0 |
| 2022 | $2,285 | $158,130 | $0 | $0 |
| 2021 | $902 | $104,080 | $35,000 | $69,080 |
| 2020 | $1,145 | $103,210 | $35,000 | $68,210 |
| 2019 | $1,208 | $105,630 | $35,000 | $70,630 |
| 2018 | $1,217 | $104,620 | $35,000 | $69,620 |
| 2017 | $1,585 | $87,470 | $27,500 | $59,970 |
| 2016 | $1,335 | $68,730 | $12,500 | $56,230 |
| 2015 | $1,322 | $65,360 | $12,500 | $52,860 |
| 2014 | $1,096 | $50,030 | $7,500 | $42,530 |
Agents Affiliated with this Home
-
M
Seller's Agent in 2021
Michael Moore
Redfin Corp.
-
A
Seller's Agent in 2021
Adam Rathbun
The Ullian Realty Corporation
-
A
Buyer's Agent in 2017
Andrea Hansen
House Facts Realty
-
S
Buyer Co-Listing Agent in 2017
Steve Hansen
House Facts Realty
-
J
Seller's Agent in 2016
Jason Shinpaugh
Island Tradition Properties
-
s
Buyer's Agent in 2016
spc.rets.659997
spc.rets.RETS_OFFICE
Map
Source: Space Coast MLS (Space Coast Association of REALTORS®)
MLS Number: 773993
APN: 28-37-05-00-00043.8-0000.00
- 41 Piney Branch Way Unit A
- 53 Piney Branch Way Unit D
- 60 Piney Branch Way Unit C
- 158 West Ct
- 95 East Ct
- 52 Piney Branch Way Unit A
- 54 Piney Branch Way Unit C
- 89 NW Irwin Ave
- 176 & 180 Sunset Dr
- 1735 W Hibicus Blvd
- 184 & 188 Sunset Dr
- 153 Murano Dr
- 283 Murano Dr
- 244 Murano Dr
- 128 San Paulo Cir Unit 1128
- 116 San Paulo Cir Unit 16116
- 271 San Paulo Ct Unit 17271
- 144 San Paulo Cir Unit 10144
- 907 Espanola Way
- 293 Adamo Way
