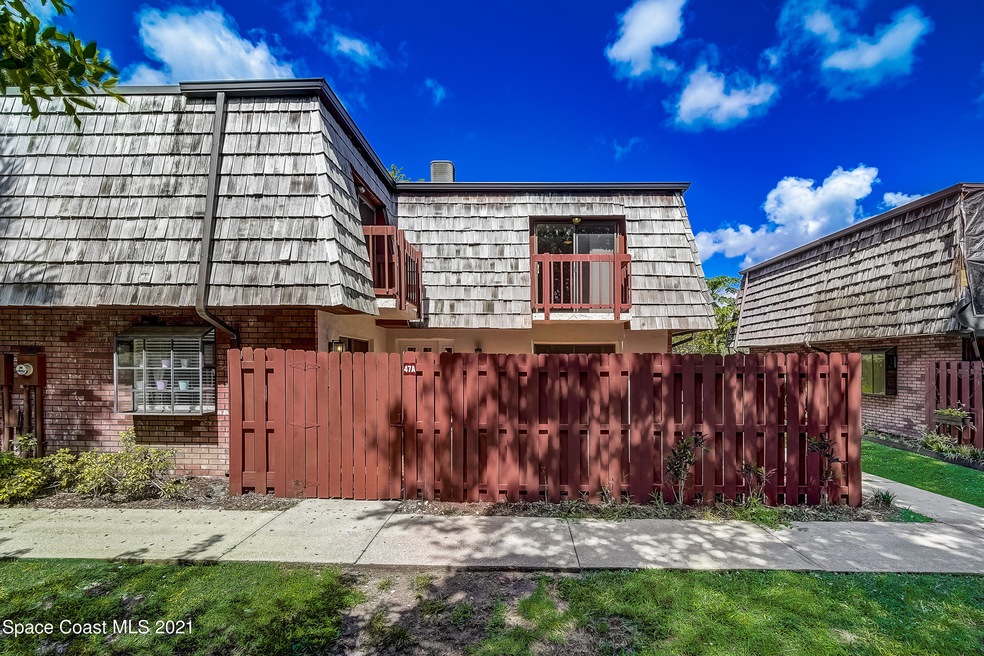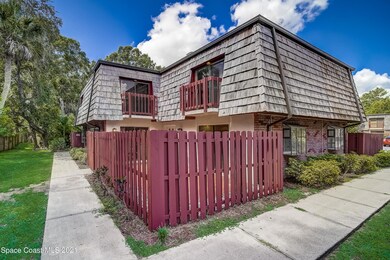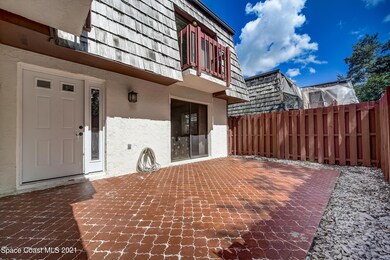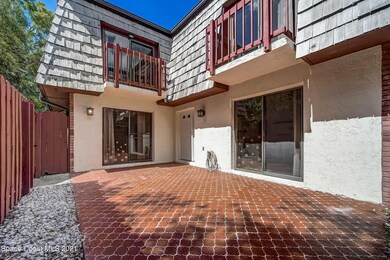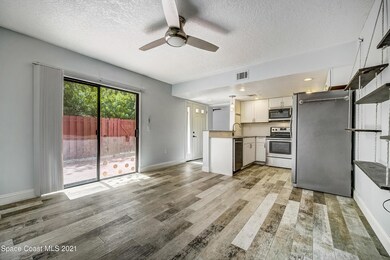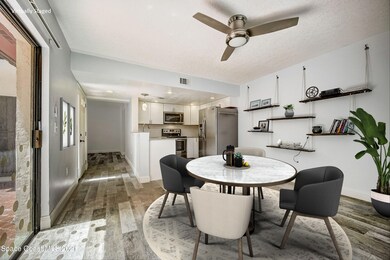
47 Piney Branch Way Unit A Melbourne, FL 32904
Highlights
- View of Trees or Woods
- Community Pool
- Side Porch
- Melbourne Senior High School Rated A-
- Balcony
- Walk-In Closet
About This Home
As of August 2021Beautifully updated 2BR / 2.5 bath townhome with private courtyard in a fantastic Melbourne location! This home truly is a hidden gem and includes updated cabinets, granite countertops and stainless steel appliance package in the kitchen and gorgeous luxury vinyl plank flooring throughout all living areas. The floorplan is spacious and includes large living that opens up to a massive fenced, private courtyard, dining area, as well as a kitchen, half bath and laundry downstairs. Upstairs includes two primary suites complete with their own bathrooms. The unit is positioned within the complex to face a wooded area, so the view from every window includes tranquil green space, not other units. The location is second to none! Only minutes from the Melbourne mall, shops, restaurants & More!
Last Agent to Sell the Property
Michael Moore
Redfin Corp. Listed on: 07/22/2021
Last Buyer's Agent
Adam Rathbun
The Ullian Realty Corporation
Property Details
Home Type
- Condominium
Est. Annual Taxes
- $1,145
Year Built
- Built in 1986
Lot Details
- East Facing Home
- Wood Fence
- Zero Lot Line
HOA Fees
- $165 Monthly HOA Fees
Home Design
- Brick Exterior Construction
- Shingle Roof
- Wood Roof
- Concrete Siding
- Block Exterior
- Asphalt
- Stucco
Interior Spaces
- 1,288 Sq Ft Home
- 2-Story Property
- Living Room
- Dining Room
- Views of Woods
Kitchen
- Electric Range
- <<microwave>>
- Dishwasher
Flooring
- Carpet
- Vinyl
Bedrooms and Bathrooms
- 2 Bedrooms
- Walk-In Closet
- Bathtub and Shower Combination in Primary Bathroom
Home Security
Parking
- Additional Parking
- Assigned Parking
Outdoor Features
- Balcony
- Courtyard
- Patio
- Side Porch
Schools
- University Park Elementary School
- Stone Middle School
- Melbourne High School
Utilities
- Central Heating and Cooling System
- Electric Water Heater
- Cable TV Available
Listing and Financial Details
- Assessor Parcel Number 28-37-05-00-00043.8-0000.00
Community Details
Overview
- Association fees include trash
- Bayside Mgmt Serv & Consulting Association, Phone Number (321) 676-6446
- Maintained Community
Recreation
- Community Pool
Pet Policy
- Pet Size Limit
Security
- Fire and Smoke Detector
Ownership History
Purchase Details
Home Financials for this Owner
Home Financials are based on the most recent Mortgage that was taken out on this home.Purchase Details
Home Financials for this Owner
Home Financials are based on the most recent Mortgage that was taken out on this home.Purchase Details
Home Financials for this Owner
Home Financials are based on the most recent Mortgage that was taken out on this home.Purchase Details
Purchase Details
Home Financials for this Owner
Home Financials are based on the most recent Mortgage that was taken out on this home.Purchase Details
Home Financials for this Owner
Home Financials are based on the most recent Mortgage that was taken out on this home.Similar Homes in Melbourne, FL
Home Values in the Area
Average Home Value in this Area
Purchase History
| Date | Type | Sale Price | Title Company |
|---|---|---|---|
| Warranty Deed | -- | State Title | |
| Warranty Deed | $182,500 | Dockside Title Llc | |
| Warranty Deed | $55,000 | State Title | |
| Quit Claim Deed | -- | State Title | |
| Interfamily Deed Transfer | -- | None Available | |
| Warranty Deed | $90,000 | State Title Partners Llp | |
| Warranty Deed | $60,100 | -- |
Mortgage History
| Date | Status | Loan Amount | Loan Type |
|---|---|---|---|
| Open | $165,000 | New Conventional | |
| Previous Owner | $81,000 | Purchase Money Mortgage | |
| Previous Owner | $52,000 | New Conventional | |
| Previous Owner | $42,000 | No Value Available |
Property History
| Date | Event | Price | Change | Sq Ft Price |
|---|---|---|---|---|
| 09/13/2021 09/13/21 | Rented | $1,500 | 0.0% | -- |
| 09/12/2021 09/12/21 | Under Contract | -- | -- | -- |
| 09/09/2021 09/09/21 | For Rent | $1,500 | 0.0% | -- |
| 08/26/2021 08/26/21 | Sold | $182,500 | -3.9% | $142 / Sq Ft |
| 08/15/2021 08/15/21 | Pending | -- | -- | -- |
| 08/12/2021 08/12/21 | Price Changed | $190,000 | -2.6% | $148 / Sq Ft |
| 08/04/2021 08/04/21 | Price Changed | $195,000 | -2.5% | $151 / Sq Ft |
| 07/22/2021 07/22/21 | For Sale | $200,000 | +52.1% | $155 / Sq Ft |
| 03/10/2017 03/10/17 | Sold | $131,500 | -1.1% | $102 / Sq Ft |
| 02/07/2017 02/07/17 | Pending | -- | -- | -- |
| 01/25/2017 01/25/17 | For Sale | $132,900 | +141.6% | $103 / Sq Ft |
| 08/08/2016 08/08/16 | Sold | $55,000 | 0.0% | $43 / Sq Ft |
| 03/11/2016 03/11/16 | Pending | -- | -- | -- |
| 03/11/2016 03/11/16 | For Sale | $55,000 | 0.0% | $43 / Sq Ft |
| 09/06/2012 09/06/12 | Rented | $700 | -6.7% | -- |
| 09/06/2012 09/06/12 | Under Contract | -- | -- | -- |
| 06/04/2012 06/04/12 | For Rent | $750 | -- | -- |
Tax History Compared to Growth
Tax History
| Year | Tax Paid | Tax Assessment Tax Assessment Total Assessment is a certain percentage of the fair market value that is determined by local assessors to be the total taxable value of land and additions on the property. | Land | Improvement |
|---|---|---|---|---|
| 2023 | $2,656 | $187,330 | $0 | $0 |
| 2022 | $2,285 | $158,130 | $0 | $0 |
| 2021 | $902 | $104,080 | $35,000 | $69,080 |
| 2020 | $1,145 | $103,210 | $35,000 | $68,210 |
| 2019 | $1,208 | $105,630 | $35,000 | $70,630 |
| 2018 | $1,217 | $104,620 | $35,000 | $69,620 |
| 2017 | $1,585 | $87,470 | $27,500 | $59,970 |
| 2016 | $1,335 | $68,730 | $12,500 | $56,230 |
| 2015 | $1,322 | $65,360 | $12,500 | $52,860 |
| 2014 | $1,096 | $50,030 | $7,500 | $42,530 |
Agents Affiliated with this Home
-
M
Seller's Agent in 2021
Michael Moore
Redfin Corp.
-
A
Seller's Agent in 2021
Adam Rathbun
The Ullian Realty Corporation
-
A
Buyer's Agent in 2017
Andrea Hansen
House Facts Realty
-
S
Buyer Co-Listing Agent in 2017
Steve Hansen
House Facts Realty
-
J
Seller's Agent in 2016
Jason Shinpaugh
Island Tradition Properties
-
s
Buyer's Agent in 2016
spc.rets.659997
spc.rets.RETS_OFFICE
Map
Source: Space Coast MLS (Space Coast Association of REALTORS®)
MLS Number: 911175
APN: 28-37-05-00-00043.8-0000.00
- 41 Piney Branch Way Unit A
- 53 Piney Branch Way Unit D
- 60 Piney Branch Way Unit C
- 158 West Ct
- 95 East Ct
- 52 Piney Branch Way Unit A
- 54 Piney Branch Way Unit C
- 89 NW Irwin Ave
- 176 & 180 Sunset Dr
- 1735 W Hibicus Blvd
- 184 & 188 Sunset Dr
- 153 Murano Dr
- 283 Murano Dr
- 244 Murano Dr
- 128 San Paulo Cir Unit 1128
- 116 San Paulo Cir Unit 16116
- 271 San Paulo Ct Unit 17271
- 144 San Paulo Cir Unit 10144
- 907 Espanola Way
- 293 Adamo Way
