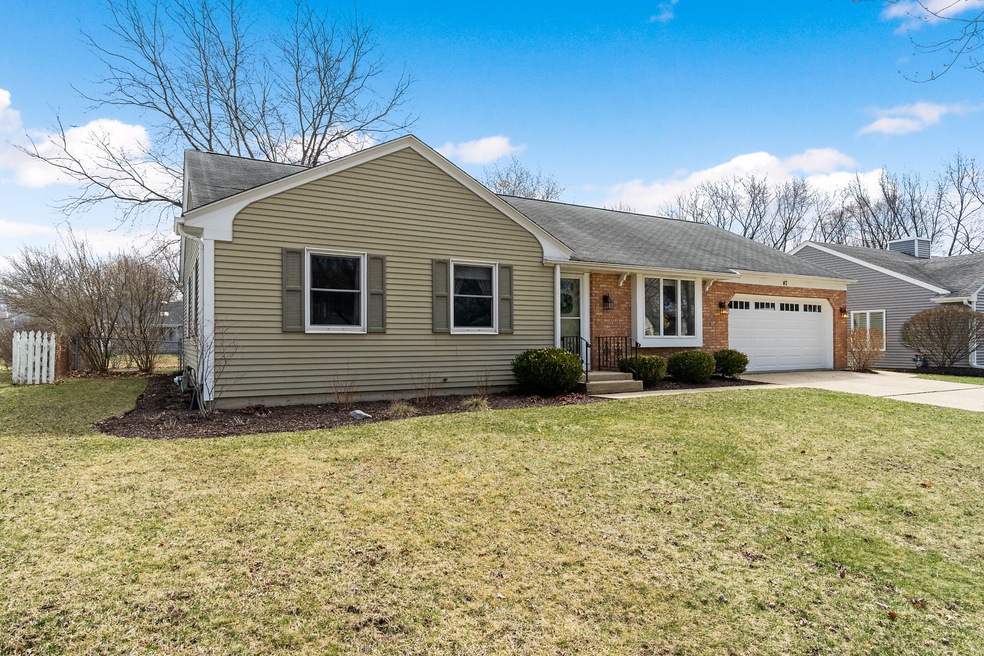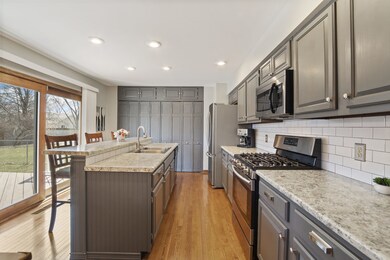
47 Sherwick Rd Oswego, IL 60543
Boulder Hill NeighborhoodHighlights
- Mature Trees
- Deck
- Walk-In Pantry
- Oswego High School Rated A-
- Recreation Room
- Fenced Yard
About This Home
As of November 2021Price improvement! Immaculate and freshly updated ranch with a full-finished basement in Oswego's 308 school district! This perfect home features 3 bd, 2.5 ba, w/ a desirable open-concept kitchen/dinette/family room and close to 3,000 ft of finished living space! Wall-to-wall pantry closet, stainless appliances, and glass sldrs to the deck make this kitchen a stunner! Front room w/ large picture window is perfect for use as an office, playroom, or frml living/dining area. Master bdrm features a walk-in closet and a full bath w/ TONS of additional storage. Each bedroom has ample closet space; cordless, top-down/bottom-up cellular shades, and newer crpt. Bsmt has been finished perfectly w/ a huge entertaining area including dry bar, half bath, workroom, laundry, and potential 4th bd (with proper egress window and closet). Fenced backyard w/ professional landscaping, firepit and large deck make this house just perfect for entertaining! Too many features to list-Agents, pls see notes
Last Agent to Sell the Property
Amie Langus
Brummel Properties, Inc. License #475157042 Listed on: 06/03/2019
Home Details
Home Type
- Single Family
Est. Annual Taxes
- $7,342
Year Built
- 1976
Lot Details
- Fenced Yard
- Mature Trees
Parking
- Attached Garage
- Garage Door Opener
- Driveway
- Parking Included in Price
- Garage Is Owned
Home Design
- Brick Exterior Construction
- Slab Foundation
- Asphalt Shingled Roof
- Vinyl Siding
Interior Spaces
- Primary Bathroom is a Full Bathroom
- Entrance Foyer
- Dining Area
- Workroom
- Recreation Room
- Bonus Room
- Storm Screens
Kitchen
- Breakfast Bar
- Walk-In Pantry
Finished Basement
- Basement Fills Entire Space Under The House
- Finished Basement Bathroom
Outdoor Features
- Deck
- Fire Pit
- Porch
Utilities
- Forced Air Heating and Cooling System
- Heating System Uses Gas
Listing and Financial Details
- Homeowner Tax Exemptions
Ownership History
Purchase Details
Home Financials for this Owner
Home Financials are based on the most recent Mortgage that was taken out on this home.Purchase Details
Home Financials for this Owner
Home Financials are based on the most recent Mortgage that was taken out on this home.Purchase Details
Home Financials for this Owner
Home Financials are based on the most recent Mortgage that was taken out on this home.Purchase Details
Home Financials for this Owner
Home Financials are based on the most recent Mortgage that was taken out on this home.Purchase Details
Similar Homes in the area
Home Values in the Area
Average Home Value in this Area
Purchase History
| Date | Type | Sale Price | Title Company |
|---|---|---|---|
| Warranty Deed | $286,000 | First American Title | |
| Warranty Deed | $211,000 | Chicago Title Insurance Co | |
| Warranty Deed | $226,500 | First American Title | |
| Interfamily Deed Transfer | -- | Ticor Title Insurance Compan | |
| Deed | $126,800 | -- |
Mortgage History
| Date | Status | Loan Amount | Loan Type |
|---|---|---|---|
| Previous Owner | $252,000 | New Conventional | |
| Previous Owner | $193,630 | FHA | |
| Previous Owner | $207,128 | FHA | |
| Previous Owner | $64,000 | Credit Line Revolving | |
| Previous Owner | $181,200 | Purchase Money Mortgage | |
| Previous Owner | $22,246 | Stand Alone Second | |
| Previous Owner | $113,500 | No Value Available | |
| Previous Owner | $17,178 | Unknown | |
| Closed | -- | No Value Available |
Property History
| Date | Event | Price | Change | Sq Ft Price |
|---|---|---|---|---|
| 11/15/2021 11/15/21 | Sold | $286,000 | +4.0% | $93 / Sq Ft |
| 10/19/2021 10/19/21 | Pending | -- | -- | -- |
| 10/13/2021 10/13/21 | For Sale | $275,000 | +11.1% | $89 / Sq Ft |
| 07/03/2019 07/03/19 | Sold | $247,500 | -1.0% | $165 / Sq Ft |
| 06/03/2019 06/03/19 | Pending | -- | -- | -- |
| 06/03/2019 06/03/19 | For Sale | $250,000 | -- | $167 / Sq Ft |
Tax History Compared to Growth
Tax History
| Year | Tax Paid | Tax Assessment Tax Assessment Total Assessment is a certain percentage of the fair market value that is determined by local assessors to be the total taxable value of land and additions on the property. | Land | Improvement |
|---|---|---|---|---|
| 2024 | $7,342 | $97,240 | $21,511 | $75,729 |
| 2023 | $7,425 | $94,407 | $20,884 | $73,523 |
| 2022 | $7,425 | $88,231 | $19,518 | $68,713 |
| 2021 | $7,154 | $82,459 | $18,241 | $64,218 |
| 2020 | $6,925 | $79,287 | $17,539 | $61,748 |
| 2019 | $6,596 | $74,713 | $17,539 | $57,174 |
| 2018 | $6,021 | $68,175 | $16,004 | $52,171 |
| 2017 | $5,826 | $62,834 | $14,750 | $48,084 |
| 2016 | $5,372 | $57,646 | $13,532 | $44,114 |
| 2015 | $5,168 | $53,376 | $12,530 | $40,846 |
| 2014 | -- | $51,323 | $12,048 | $39,275 |
| 2013 | -- | $54,024 | $12,682 | $41,342 |
Agents Affiliated with this Home
-
Shaunna Barrow

Seller's Agent in 2021
Shaunna Barrow
eXp Realty
(630) 696-1539
3 in this area
43 Total Sales
-
Darlene Colosimo

Buyer's Agent in 2021
Darlene Colosimo
Patriot Homes Group Inc.
(630) 973-0370
3 in this area
197 Total Sales
-
A
Seller's Agent in 2019
Amie Langus
Brummel Properties, Inc.
-
Diana Secor
D
Buyer Co-Listing Agent in 2019
Diana Secor
eXp Realty
1 in this area
21 Total Sales
Map
Source: Midwest Real Estate Data (MRED)
MLS Number: MRD10401429
APN: 03-08-430-006
- 16 Brockway Dr
- 40 Ashlawn Ave
- 4 Circle Ct
- 545 Waterford Dr
- 24 Cayman Dr
- 65 Old Post Rd
- 1300 Orchard Rd
- 123 Orchard Rd
- 3 Orchard Rd
- 2 Orchard Rd
- 407 Anthony Ct
- Parcel 004 & 003 Illinois 25
- 140 River Mist Dr Unit 1
- 135 River Mist Dr Unit 2
- 1026 State Route 25
- 156 River Mist Dr
- 361 Cascade Ln Unit 1
- 164 River Mist Dr
- 33 Seneca Dr
- 459 Waubonsee Cir






