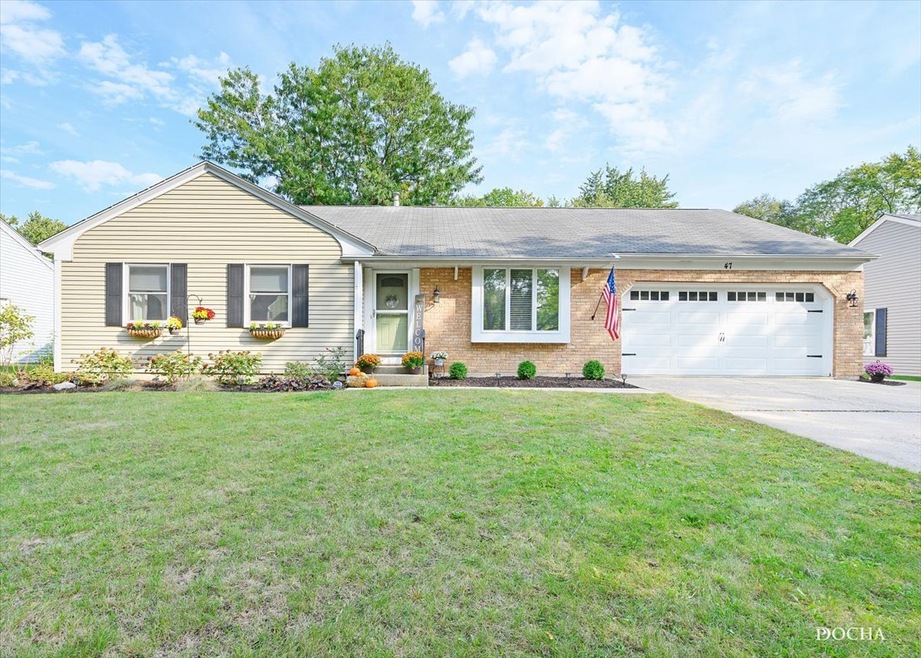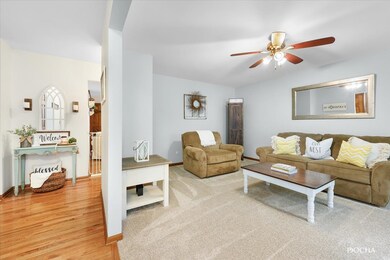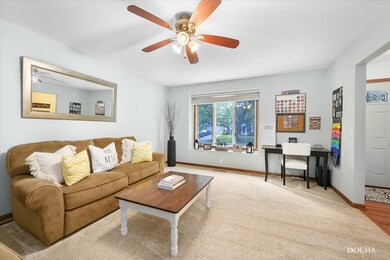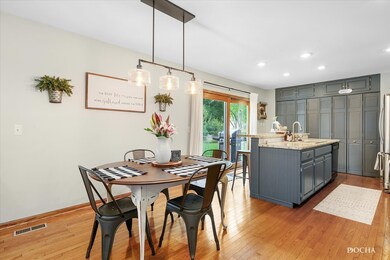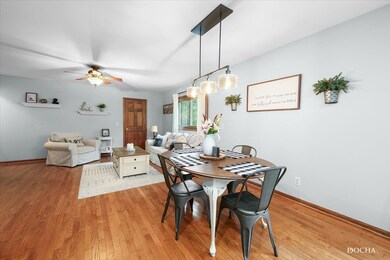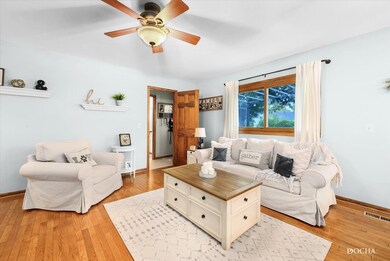
47 Sherwick Rd Oswego, IL 60543
Boulder Hill NeighborhoodHighlights
- Attached Garage
- Oswego High School Rated A-
- 1-Story Property
About This Home
As of November 2021Welcome Home! This immaculate and freshly updated ranch with a full-finished basement in Oswego's 308 school district is sure to impress! This home features 3 bedrooms, 2 and a half baths, with a beautiful open-concept kitchen/dinette/family room. Over 3,000 sqft of finished living space! Wall-to-wall pantry closet in the kitchen, stainless steel appliances, and glass sliding patio door make this kitchen! The deck has been freshly stained and also features a pergola which stays with the property-perfect for entertaining, or relaxing. Fenced back yard has been professionally landscaped and maintained. Front room features a large picture window. Master bedroom has large walk-in closet and a full bath with plenty of additional storage. Each bedroom has its own walk in closet, cordless- top-down/bottom-up cellular shades, and newer carpet. The basement has been finished perfectly. Has plenty of room for entertaining, including dry bar, half bath, workroom, laundry room, and potential 4th bedroom or craft room/office.
Home Details
Home Type
- Single Family
Est. Annual Taxes
- $7,342
Year Built
- 1976
Parking
- Attached Garage
- Garage Door Opener
- Driveway
- Parking Included in Price
Interior Spaces
- 3,074 Sq Ft Home
- 1-Story Property
- Finished Basement
- Finished Basement Bathroom
Listing and Financial Details
- Homeowner Tax Exemptions
Ownership History
Purchase Details
Home Financials for this Owner
Home Financials are based on the most recent Mortgage that was taken out on this home.Purchase Details
Home Financials for this Owner
Home Financials are based on the most recent Mortgage that was taken out on this home.Purchase Details
Home Financials for this Owner
Home Financials are based on the most recent Mortgage that was taken out on this home.Purchase Details
Home Financials for this Owner
Home Financials are based on the most recent Mortgage that was taken out on this home.Purchase Details
Similar Homes in the area
Home Values in the Area
Average Home Value in this Area
Purchase History
| Date | Type | Sale Price | Title Company |
|---|---|---|---|
| Warranty Deed | $286,000 | First American Title | |
| Warranty Deed | $211,000 | Chicago Title Insurance Co | |
| Warranty Deed | $226,500 | First American Title | |
| Interfamily Deed Transfer | -- | Ticor Title Insurance Compan | |
| Deed | $126,800 | -- |
Mortgage History
| Date | Status | Loan Amount | Loan Type |
|---|---|---|---|
| Previous Owner | $252,000 | New Conventional | |
| Previous Owner | $193,630 | FHA | |
| Previous Owner | $207,128 | FHA | |
| Previous Owner | $64,000 | Credit Line Revolving | |
| Previous Owner | $181,200 | Purchase Money Mortgage | |
| Previous Owner | $22,246 | Stand Alone Second | |
| Previous Owner | $113,500 | No Value Available | |
| Previous Owner | $17,178 | Unknown | |
| Closed | -- | No Value Available |
Property History
| Date | Event | Price | Change | Sq Ft Price |
|---|---|---|---|---|
| 11/15/2021 11/15/21 | Sold | $286,000 | +4.0% | $93 / Sq Ft |
| 10/19/2021 10/19/21 | Pending | -- | -- | -- |
| 10/13/2021 10/13/21 | For Sale | $275,000 | +11.1% | $89 / Sq Ft |
| 07/03/2019 07/03/19 | Sold | $247,500 | -1.0% | $165 / Sq Ft |
| 06/03/2019 06/03/19 | Pending | -- | -- | -- |
| 06/03/2019 06/03/19 | For Sale | $250,000 | -- | $167 / Sq Ft |
Tax History Compared to Growth
Tax History
| Year | Tax Paid | Tax Assessment Tax Assessment Total Assessment is a certain percentage of the fair market value that is determined by local assessors to be the total taxable value of land and additions on the property. | Land | Improvement |
|---|---|---|---|---|
| 2024 | $7,342 | $97,240 | $21,511 | $75,729 |
| 2023 | $7,425 | $94,407 | $20,884 | $73,523 |
| 2022 | $7,425 | $88,231 | $19,518 | $68,713 |
| 2021 | $7,154 | $82,459 | $18,241 | $64,218 |
| 2020 | $6,925 | $79,287 | $17,539 | $61,748 |
| 2019 | $6,596 | $74,713 | $17,539 | $57,174 |
| 2018 | $6,021 | $68,175 | $16,004 | $52,171 |
| 2017 | $5,826 | $62,834 | $14,750 | $48,084 |
| 2016 | $5,372 | $57,646 | $13,532 | $44,114 |
| 2015 | $5,168 | $53,376 | $12,530 | $40,846 |
| 2014 | -- | $51,323 | $12,048 | $39,275 |
| 2013 | -- | $54,024 | $12,682 | $41,342 |
Agents Affiliated with this Home
-
Shaunna Barrow

Seller's Agent in 2021
Shaunna Barrow
eXp Realty
(630) 696-1539
3 in this area
43 Total Sales
-
Darlene Colosimo

Buyer's Agent in 2021
Darlene Colosimo
Patriot Homes Group Inc.
(630) 973-0370
3 in this area
197 Total Sales
-
A
Seller's Agent in 2019
Amie Langus
Brummel Properties, Inc.
-
Diana Secor
D
Buyer Co-Listing Agent in 2019
Diana Secor
eXp Realty
1 in this area
21 Total Sales
Map
Source: Midwest Real Estate Data (MRED)
MLS Number: 11245216
APN: 03-08-430-006
- 16 Brockway Dr
- 40 Ashlawn Ave
- 4 Circle Ct
- 545 Waterford Dr
- 24 Cayman Dr
- 65 Old Post Rd
- 1300 Orchard Rd
- 123 Orchard Rd
- 3 Orchard Rd
- 2 Orchard Rd
- 407 Anthony Ct
- Parcel 004 & 003 Illinois 25
- 140 River Mist Dr Unit 1
- 135 River Mist Dr Unit 2
- 1026 State Route 25
- 156 River Mist Dr
- 361 Cascade Ln Unit 1
- 164 River Mist Dr
- 33 Seneca Dr
- 459 Waubonsee Cir
