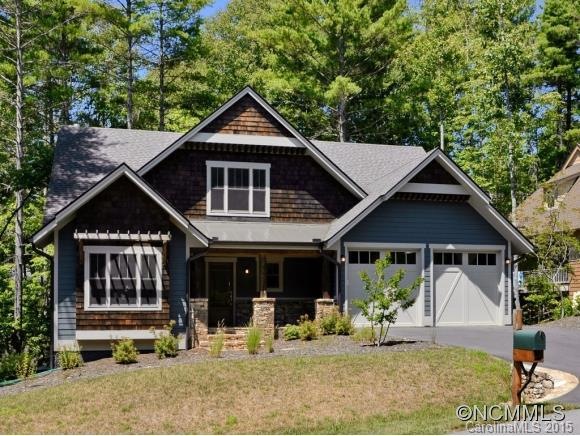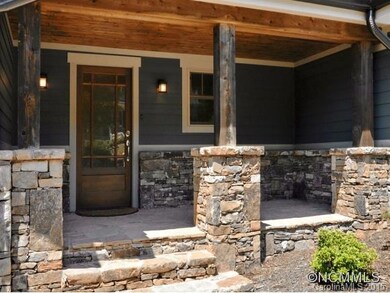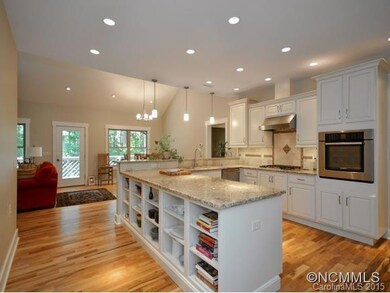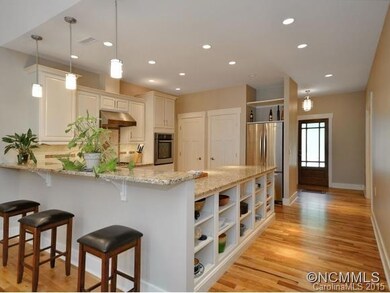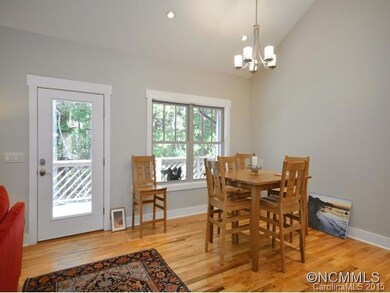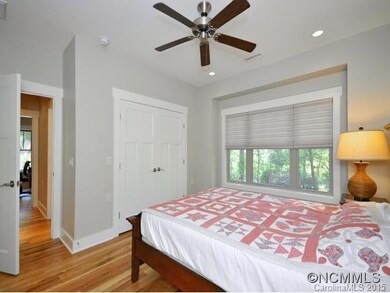
47 Slide Rock Way Fairview, NC 28730
Estimated Value: $1,040,000 - $1,205,000
Highlights
- Open Floorplan
- Deck
- Wooded Lot
- Fairview Elementary School Rated A-
- Private Lot
- Vaulted Ceiling
About This Home
As of September 2015Lovely 3 or 4 bedroom home w/full unfin basement. Natural gas w/underground utilities inSouthcliff. Energy Star Rated Home. 4th BR on 2nd floor w/full bath & HDWD floors could also be a studio or office. Lots of natural light in the home. Deck looks out to woods. Low maintenance exterior. Large open kitchen w/granite & SS appliances open to family room & eating area. Gas FP. All bathrooms have tile & granite. Home only 2yrs old. A must see!
Last Agent to Sell the Property
Allen Tate/Beverly-Hanks Asheville-Biltmore Park Brokerage Email: hope@beverly-hanks.com License #199402 Listed on: 08/06/2015

Home Details
Home Type
- Single Family
Est. Annual Taxes
- $4,854
Year Built
- Built in 2013
Lot Details
- 0.42 Acre Lot
- Cul-De-Sac
- Private Lot
- Wooded Lot
- Property is zoned RL
Parking
- 2 Car Garage
- Basement Garage
Home Design
- Stone Veneer
Interior Spaces
- 1.5-Story Property
- Open Floorplan
- Built-In Features
- Vaulted Ceiling
- Ceiling Fan
- Gas Fireplace
- Insulated Windows
Kitchen
- Breakfast Bar
- Built-In Oven
- Dishwasher
- Disposal
Flooring
- Wood
- Tile
Bedrooms and Bathrooms
- 3 Bedrooms
- Split Bedroom Floorplan
- Walk-In Closet
Laundry
- Dryer
- Washer
Finished Basement
- Basement Fills Entire Space Under The House
- Interior and Exterior Basement Entry
Outdoor Features
- Deck
- Front Porch
Schools
- Ac Reynolds High School
Utilities
- Forced Air Heating System
- Heating System Uses Natural Gas
Community Details
- Southcliff Subdivision
Listing and Financial Details
- Assessor Parcel Number 9677-71-1467-00000
Ownership History
Purchase Details
Home Financials for this Owner
Home Financials are based on the most recent Mortgage that was taken out on this home.Purchase Details
Similar Homes in Fairview, NC
Home Values in the Area
Average Home Value in this Area
Purchase History
| Date | Buyer | Sale Price | Title Company |
|---|---|---|---|
| Brandon Robert Martin | $550,000 | None Available | |
| Bairstow Karen Grout | $82,500 | None Available |
Mortgage History
| Date | Status | Borrower | Loan Amount |
|---|---|---|---|
| Open | Brandon Robert Martin | $215,000 | |
| Previous Owner | Bairstow Karen Grout | $145,000 |
Property History
| Date | Event | Price | Change | Sq Ft Price |
|---|---|---|---|---|
| 09/21/2015 09/21/15 | Sold | $550,000 | -4.3% | $255 / Sq Ft |
| 08/22/2015 08/22/15 | Pending | -- | -- | -- |
| 08/06/2015 08/06/15 | For Sale | $575,000 | -- | $266 / Sq Ft |
Tax History Compared to Growth
Tax History
| Year | Tax Paid | Tax Assessment Tax Assessment Total Assessment is a certain percentage of the fair market value that is determined by local assessors to be the total taxable value of land and additions on the property. | Land | Improvement |
|---|---|---|---|---|
| 2023 | $4,854 | $716,300 | $83,100 | $633,200 |
| 2022 | $4,534 | $716,300 | $0 | $0 |
| 2021 | $4,534 | $716,300 | $0 | $0 |
| 2020 | $4,810 | $713,600 | $0 | $0 |
| 2019 | $4,810 | $713,600 | $0 | $0 |
| 2018 | $4,596 | $713,600 | $0 | $0 |
| 2017 | $0 | $533,000 | $0 | $0 |
| 2016 | $3,779 | $533,000 | $0 | $0 |
| 2015 | $3,748 | $528,700 | $0 | $0 |
| 2014 | $3,748 | $528,700 | $0 | $0 |
Agents Affiliated with this Home
-
Hope Swicegood Byrd

Seller's Agent in 2015
Hope Swicegood Byrd
Allen Tate/Beverly-Hanks Asheville-Biltmore Park
(828) 687-0293
2 in this area
73 Total Sales
-
Laura Moye

Buyer's Agent in 2015
Laura Moye
Mosaic Community Lifestyle Realty
(828) 301-4518
117 Total Sales
Map
Source: Canopy MLS (Canopy Realtor® Association)
MLS Number: NCM591277
APN: 9677-71-1467-00000
- 1 E Owl Creek Ln
- 36 Slide Rock Way
- 20 E Owl Creek Ln
- 29 Red Tail Ct Unit 506
- 29 Stills Creek Loop
- 67 Clear Water Trail Rd Unit 511
- 10 Clear Fork Ln Unit 530
- 47 Westside Village Rd
- 3 Turkey Roost Ct
- 506 Southcliff Pkwy Unit 710
- 506 Southcliff Pkwy Unit 709
- 506 Southcliff Pkwy Unit 709/710
- 99999 Southcliff Pkwy Unit 604
- 58 Westside Village Rd
- 62 Westside Village Rd
- 10 Old Fort Rd
- 104 Old Fort Rd
- 16 Sugarland Ridge Trail
- 15 Old Fort Rd
- 212 Riva Ridge Dr
- 47 Slide Rock Way
- 47 Slide Rock Way Unit 225
- 45 Slide Rock Way
- 49 Slide Rock Way
- 41 Slide Rock Way
- 46 Slide Rock Way
- 9 E Owl Creek Ln Unit 218
- 48 Slide Rock Way
- 48 Slide Rock Way Unit 229
- 11 E Owl Creek Ln Unit 219
- 7 E Owl Creek Ln
- 3 E Owl Creek Ln Unit 215
- 44 Slide Rock Way
- 15 E Owl Creek Ln Unit 220
- 50 Slide Rock Way
- 17 E Owl Creek Ln
- 5 E Owl Creek Ln
- 42 Slide Rock Way
- 52 Slide Rock Way
- 19 E Owl Creek Ln
