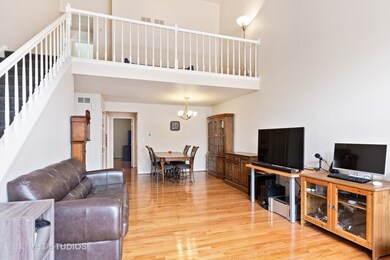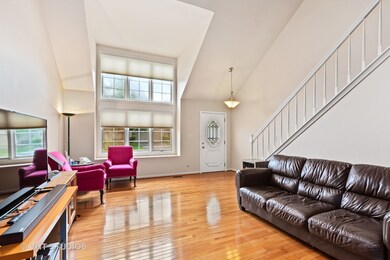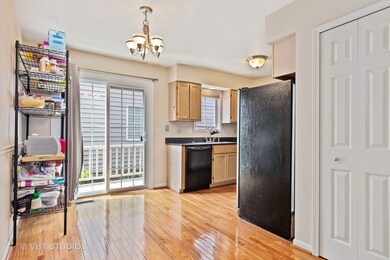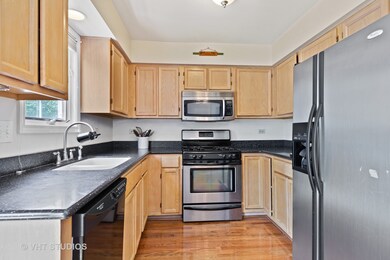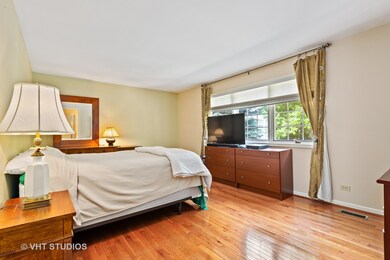
47 Townsend Cir Naperville, IL 60565
Old Farm NeighborhoodEstimated Value: $427,396 - $453,000
Highlights
- Mature Trees
- Deck
- Wood Flooring
- Kingsley Elementary School Rated A
- Vaulted Ceiling
- Main Floor Bedroom
About This Home
As of August 2019Largest Model Available (1920 sq ft!) -1st Floor Master Bedroom with 2 Additional Bedrooms and Loft on Upper Level! | Dramatic Two-Story Ceiling Height with Skylights | Tastefully Updated with Neutral Colors | Pristine Hardwood Floors | In Unit Laundry Hook Up | Full Basement | Fantastic Entertaining Size Deck | Attached 1 Car Garage | Updates- Deck & Walkway(Built '16 & Recently Painted), NEST Thermostat('18), New Garage Door & Opener('13), Sliding Glass Doors('16), Sump Pump('13), Water Heater('13), A/C('09), Furnace('09). Downtown Naperville just Minutes away. Quick Access to I355 Tollway. Top Naperville School District!
Last Agent to Sell the Property
Jameson Sotheby's International Realty License #475159420 Listed on: 06/19/2019

Townhouse Details
Home Type
- Townhome
Est. Annual Taxes
- $7,280
Year Built
- 1990
Lot Details
- End Unit
- Mature Trees
HOA Fees
- $225 per month
Parking
- Attached Garage
- Garage Transmitter
- Garage Door Opener
- Parking Included in Price
- Garage Is Owned
Home Design
- Brick Exterior Construction
- Cedar
Interior Spaces
- Vaulted Ceiling
- Skylights
- Loft
- Wood Flooring
- Unfinished Basement
- Basement Fills Entire Space Under The House
Kitchen
- Oven or Range
- Microwave
- Dishwasher
- Disposal
Bedrooms and Bathrooms
- Main Floor Bedroom
- Walk-In Closet
- Primary Bathroom is a Full Bathroom
- Soaking Tub
- Separate Shower
Laundry
- Laundry on main level
- Washer and Dryer Hookup
Outdoor Features
- Deck
Utilities
- Central Air
- Heating System Uses Gas
- Lake Michigan Water
Listing and Financial Details
- Homeowner Tax Exemptions
Community Details
Amenities
- Common Area
Pet Policy
- Pets Allowed
Ownership History
Purchase Details
Home Financials for this Owner
Home Financials are based on the most recent Mortgage that was taken out on this home.Purchase Details
Home Financials for this Owner
Home Financials are based on the most recent Mortgage that was taken out on this home.Purchase Details
Purchase Details
Similar Homes in Naperville, IL
Home Values in the Area
Average Home Value in this Area
Purchase History
| Date | Buyer | Sale Price | Title Company |
|---|---|---|---|
| Wei Lizhu | $261,000 | First American Title | |
| Kim Hwan Keun | $229,000 | None Available | |
| Thomas Erica B | -- | None Available | |
| Bergmann Theresa | $261,000 | Multiple |
Mortgage History
| Date | Status | Borrower | Loan Amount |
|---|---|---|---|
| Open | Wei Lizhu | $208,800 | |
| Previous Owner | Kim Hwan Keun | $183,200 | |
| Previous Owner | Lionello John E | $75,000 |
Property History
| Date | Event | Price | Change | Sq Ft Price |
|---|---|---|---|---|
| 08/15/2019 08/15/19 | Sold | $261,000 | -3.0% | $136 / Sq Ft |
| 07/01/2019 07/01/19 | Pending | -- | -- | -- |
| 06/19/2019 06/19/19 | For Sale | $269,000 | +17.5% | $140 / Sq Ft |
| 08/17/2012 08/17/12 | Sold | $229,000 | -4.6% | $119 / Sq Ft |
| 07/05/2012 07/05/12 | Pending | -- | -- | -- |
| 06/21/2012 06/21/12 | Price Changed | $239,999 | -2.3% | $125 / Sq Ft |
| 05/07/2012 05/07/12 | For Sale | $245,747 | -- | $128 / Sq Ft |
Tax History Compared to Growth
Tax History
| Year | Tax Paid | Tax Assessment Tax Assessment Total Assessment is a certain percentage of the fair market value that is determined by local assessors to be the total taxable value of land and additions on the property. | Land | Improvement |
|---|---|---|---|---|
| 2023 | $7,280 | $108,721 | $15,436 | $93,285 |
| 2022 | $7,079 | $108,908 | $15,462 | $93,446 |
| 2021 | $6,596 | $101,831 | $14,457 | $87,374 |
| 2020 | $6,342 | $98,483 | $13,982 | $84,501 |
| 2019 | $6,117 | $93,793 | $13,316 | $80,477 |
| 2018 | $5,830 | $89,771 | $12,745 | $77,026 |
| 2017 | $5,604 | $85,091 | $12,081 | $73,010 |
| 2016 | $5,403 | $81,000 | $11,500 | $69,500 |
| 2015 | $5,610 | $77,700 | $11,000 | $66,700 |
| 2014 | $5,610 | $77,700 | $11,000 | $66,700 |
| 2013 | $5,610 | $77,700 | $11,000 | $66,700 |
Agents Affiliated with this Home
-
Linda Conforti

Seller's Agent in 2019
Linda Conforti
Jameson Sotheby's International Realty
(630) 460-3962
104 Total Sales
-
Sonny Ruan

Buyer's Agent in 2019
Sonny Ruan
Chi Real Estate Group LLC
(312) 731-8015
135 Total Sales
-
Erene Panos

Seller's Agent in 2012
Erene Panos
RE/MAX
(630) 240-0901
1 in this area
68 Total Sales
-

Buyer's Agent in 2012
Judy Kratville
RE/MAX
Map
Source: Midwest Real Estate Data (MRED)
MLS Number: MRD10422380
APN: 02-06-217-020
- 200 Hampshire Ct Unit 101A
- 2327 Worthing Dr Unit 202D
- 43 Glencoe Ct Unit 202B
- 2146 Sunderland Ct Unit 102B
- 2169 Sunderland Ct Unit 101B
- 2165 Sunderland Ct Unit 101A
- 2160 Lancaster Cir Unit 4202C
- 2139 Riverlea Cir
- 1992 Town Dr
- 16 Rock River Ct
- 1922 Wisteria Ct Unit 2
- 1916 Wisteria Ct Unit 3
- 2438 River Woods Dr
- 137 Split Oak Rd
- 44 Oak Bluff Ct
- 322 Arlington Ave
- 1900 Wisteria Ct Unit 5
- 35 Foxcroft Rd Unit 103
- 424 Dilorenzo Dr
- 15 Pinnacle Ct
- 47 Townsend Cir
- 49 Townsend Cir
- 45 Townsend Cir
- 51 Townsend Cir
- 43 Townsend Cir Unit 22097
- 2280 Mccartney Dr
- 2282 Mccartney Dr
- 2278 Mccartney Dr
- 53 Townsend Cir
- 41 Townsend Cir
- 2284 Mccartney Dr
- 2276 Mccartney Dr
- 55 Townsend Cir
- 2286 Mccartney Dr
- 39 Townsend Cir
- 46 Townsend Cir
- 48 Townsend Cir
- 44 Townsend Cir
- 2274 Mccartney Dr
- 2288 Mccartney Dr

