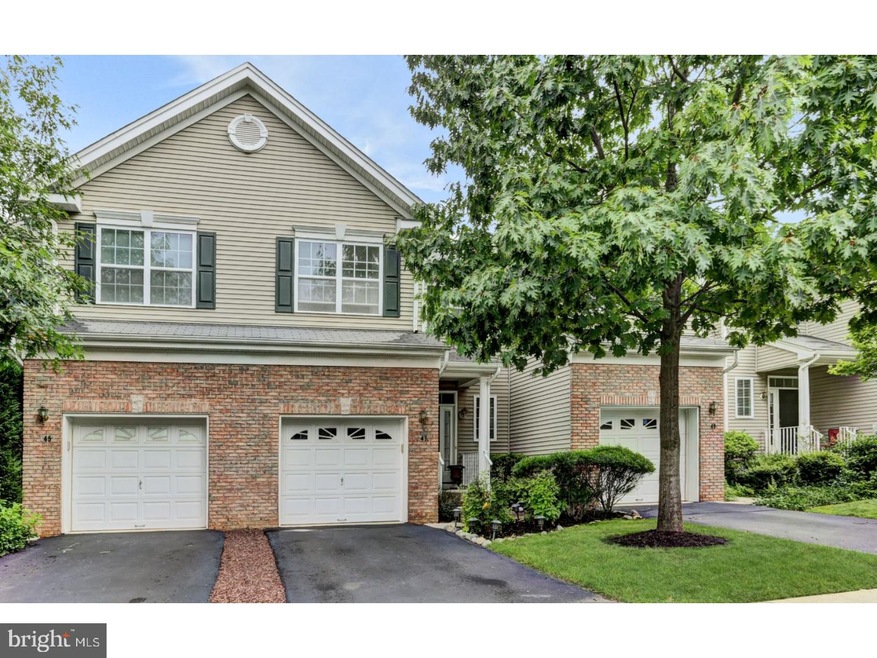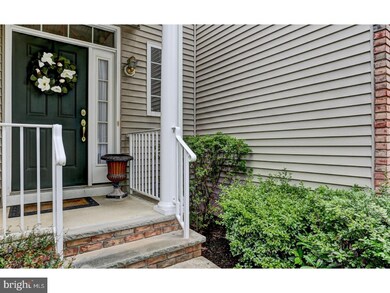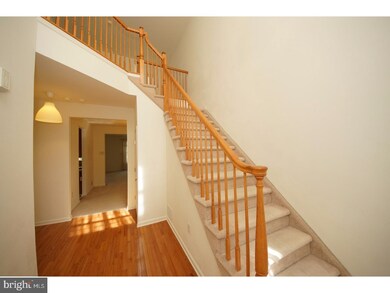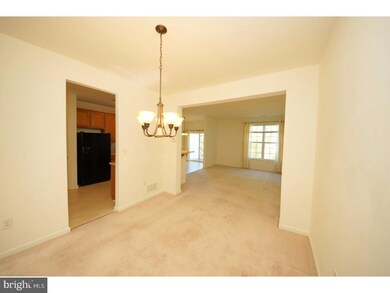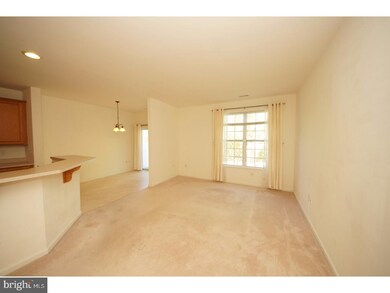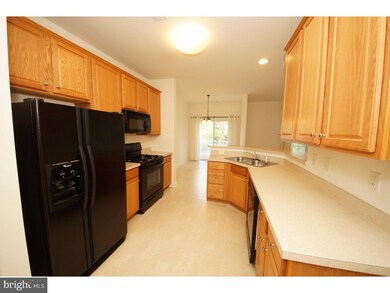
47 Truman Ave Princeton, NJ 08540
Highlights
- Deck
- Wooded Lot
- Cathedral Ceiling
- Montgomery Lower Mid School Rated A
- Traditional Architecture
- Wood Flooring
About This Home
As of April 2021New price and Seller is offering $4000.00 credit towards buyers closing costs! Enjoy the convenience and amenities of townhome living in Montgomery Hills' 47 Truman Avenue, a commodious two-bedroom Barrymore model with a finished, walk-out basement. Beautifully finished hardwood floors reflect the light entering the foyer through the transom and skylight around the door. The formal dining room joins the living room through a large opening, creating great space for entertaining. The kitchen and breakfast room run parallel to the dining room and living room, creating symmetry to the main level. Counter seating in the kitchen bridges the breakfast room and living room, creating a welcome openness. Sliding glass doors lead from the breakfast room to the deck for easy outdoor dining. Upstairs, the master bedroom suite has a walk-in closet, a reach-in closet and a double-vanity master bath with a stall shower and separate soaking tub. A second bedroom, hall bath and laundry room complete the second level. The finished basement has large window and sliding glass doors leading to the back yard. In addition to the recreation area, the basement also has additional storage space. Residents of Montgomery Hills enjoy the many areas of preserved natural woodlands throughout the common areas, as well as three tot lots, three tennis courts, a basketball court and a volleyball court, plus the highly acclaimed Montgomery Township School District. SPECIAL FINANCING INCENTIVES AVAILABLE ON THIS PROPERTY FROM SIRVA MORTGAGE.
Last Agent to Sell the Property
Compass New Jersey, LLC - Princeton License #8241746 Listed on: 08/02/2017

Last Buyer's Agent
Lori Gazzano
Redfin License #9911462

Townhouse Details
Home Type
- Townhome
Est. Annual Taxes
- $10,506
Year Built
- Built in 2003
Lot Details
- 2,047 Sq Ft Lot
- Wooded Lot
- Property is in good condition
HOA Fees
- $212 Monthly HOA Fees
Parking
- 1 Car Attached Garage
- Garage Door Opener
- Driveway
Home Design
- Traditional Architecture
- Brick Exterior Construction
- Brick Foundation
- Pitched Roof
- Shingle Roof
- Vinyl Siding
Interior Spaces
- 1,755 Sq Ft Home
- Property has 3 Levels
- Cathedral Ceiling
- Family Room
- Living Room
- Breakfast Room
- Dining Room
- Attic
Kitchen
- Butlers Pantry
- Built-In Range
- Built-In Microwave
- Dishwasher
Flooring
- Wood
- Wall to Wall Carpet
- Vinyl
Bedrooms and Bathrooms
- 2 Bedrooms
- En-Suite Primary Bedroom
- En-Suite Bathroom
- 2.5 Bathrooms
- Walk-in Shower
Laundry
- Laundry Room
- Laundry on upper level
Finished Basement
- Basement Fills Entire Space Under The House
- Exterior Basement Entry
Outdoor Features
- Deck
- Patio
- Play Equipment
Schools
- Orchard Hill Elementary School
- Montgomery Township High School
Utilities
- Forced Air Heating and Cooling System
- Underground Utilities
- Natural Gas Water Heater
- Cable TV Available
Listing and Financial Details
- Tax Lot 00005 68
- Assessor Parcel Number 13-37002-00005 68
Community Details
Overview
- Association fees include common area maintenance, exterior building maintenance, lawn maintenance, snow removal, trash, all ground fee
- Barrymore
Recreation
- Tennis Courts
- Community Playground
Pet Policy
- Pets allowed on a case-by-case basis
Ownership History
Purchase Details
Home Financials for this Owner
Home Financials are based on the most recent Mortgage that was taken out on this home.Purchase Details
Home Financials for this Owner
Home Financials are based on the most recent Mortgage that was taken out on this home.Purchase Details
Home Financials for this Owner
Home Financials are based on the most recent Mortgage that was taken out on this home.Similar Homes in Princeton, NJ
Home Values in the Area
Average Home Value in this Area
Purchase History
| Date | Type | Sale Price | Title Company |
|---|---|---|---|
| Deed | $475,000 | Stewart Title | |
| Deed | $390,000 | -- | |
| Deed | $347,500 | -- |
Mortgage History
| Date | Status | Loan Amount | Loan Type |
|---|---|---|---|
| Previous Owner | $130,000 | No Value Available | |
| Previous Owner | -- | No Value Available | |
| Previous Owner | $270,000 | New Conventional | |
| Previous Owner | $281,250 | New Conventional | |
| Previous Owner | $263,000 | New Conventional | |
| Previous Owner | $278,000 | No Value Available |
Property History
| Date | Event | Price | Change | Sq Ft Price |
|---|---|---|---|---|
| 07/15/2024 07/15/24 | Rented | $3,500 | 0.0% | -- |
| 06/27/2024 06/27/24 | Under Contract | -- | -- | -- |
| 06/10/2024 06/10/24 | For Rent | $3,500 | 0.0% | -- |
| 04/15/2021 04/15/21 | Sold | $475,000 | +3.4% | -- |
| 03/26/2021 03/26/21 | Pending | -- | -- | -- |
| 03/18/2021 03/18/21 | For Sale | $459,500 | +17.8% | -- |
| 12/15/2017 12/15/17 | Sold | $390,000 | -2.5% | $222 / Sq Ft |
| 11/10/2017 11/10/17 | Pending | -- | -- | -- |
| 10/10/2017 10/10/17 | Price Changed | $399,900 | -2.2% | $228 / Sq Ft |
| 09/25/2017 09/25/17 | Price Changed | $409,000 | -2.6% | $233 / Sq Ft |
| 08/21/2017 08/21/17 | Price Changed | $420,000 | -2.3% | $239 / Sq Ft |
| 08/02/2017 08/02/17 | For Sale | $430,000 | -- | $245 / Sq Ft |
Tax History Compared to Growth
Tax History
| Year | Tax Paid | Tax Assessment Tax Assessment Total Assessment is a certain percentage of the fair market value that is determined by local assessors to be the total taxable value of land and additions on the property. | Land | Improvement |
|---|---|---|---|---|
| 2024 | $12,118 | $353,500 | $192,900 | $160,600 |
| 2023 | $12,100 | $353,500 | $192,900 | $160,600 |
| 2022 | $11,393 | $353,500 | $192,900 | $160,600 |
| 2021 | $11,294 | $353,500 | $192,900 | $160,600 |
| 2020 | $11,199 | $353,500 | $192,900 | $160,600 |
| 2019 | $11,121 | $353,500 | $192,900 | $160,600 |
| 2018 | $10,860 | $353,500 | $192,900 | $160,600 |
| 2017 | $10,693 | $353,500 | $192,900 | $160,600 |
| 2016 | $10,506 | $353,500 | $192,900 | $160,600 |
| 2015 | $10,273 | $353,500 | $192,900 | $160,600 |
| 2014 | $10,149 | $353,500 | $192,900 | $160,600 |
Agents Affiliated with this Home
-
Xiaoyi Wu

Seller's Agent in 2024
Xiaoyi Wu
Queenston Realty, LLC
(609) 375-5677
209 Total Sales
-
Tandia McLaren
T
Buyer's Agent in 2024
Tandia McLaren
Queenston Realty, LLC
(609) 647-0067
6 Total Sales
-
R
Seller's Agent in 2021
ROXANNE GENNARI
COLDWELL BANKER REALTY
-
J
Buyer's Agent in 2021
JIYING LI
DYNASTY AGENCY LLC.
-
Marcia Graves

Seller's Agent in 2017
Marcia Graves
Compass New Jersey, LLC - Princeton
(609) 610-8200
13 Total Sales
-
L
Buyer's Agent in 2017
Lori Gazzano
Redfin
(848) 459-4981
Map
Source: Bright MLS
MLS Number: 1000372063
APN: 13-37002-0000-00005-68
- 40 Truman Ave
- 25 Kennedy Ct
- 14 Coolidge Way
- 21 Kennedy Ct
- 33 Jackson Ave
- 136 Hoover Ave
- 82 Castleton Rd
- 51 Jackson Ave
- 46D Haverhill Ct
- 46 Haverhill Ct Unit D
- 41 Garfield Way
- 15 River Birch Cir
- 36C Needham Way
- 3 River Birch Cir
- 14 C Andover Cir
- 17 Crescent Ave
- 27E Chicopee Dr
- 27 Chicopee Dr
- 28B Chicopee Dr
- 2A Brookline Ct Unit A
