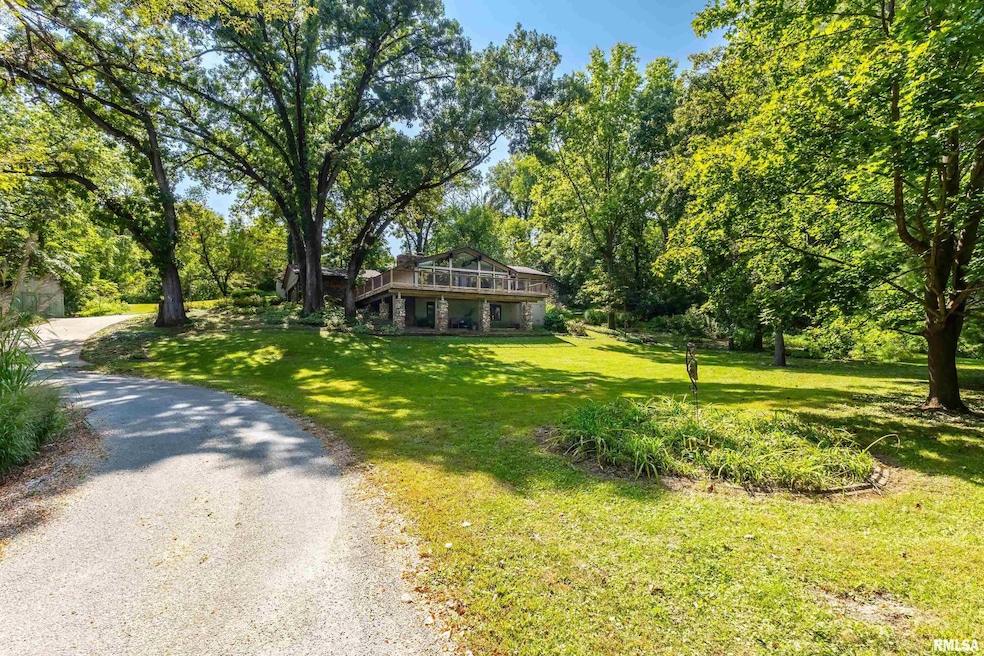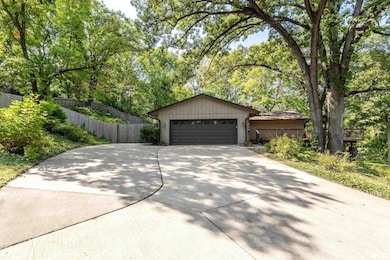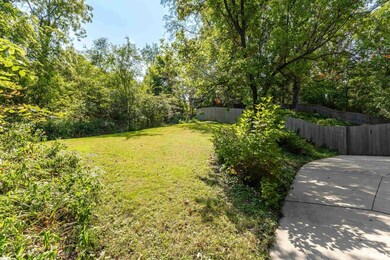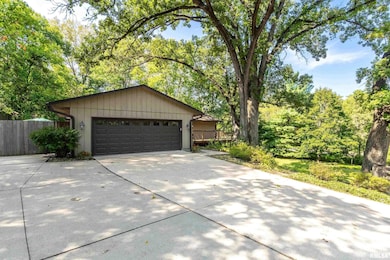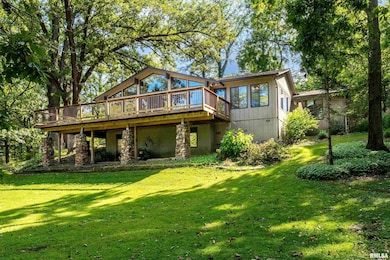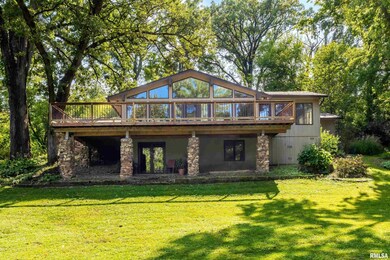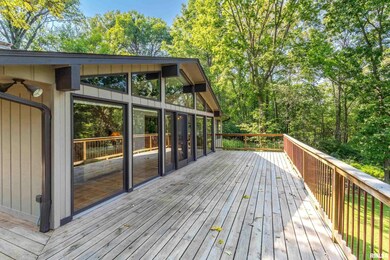
$419,900
- 5 Beds
- 3.5 Baths
- 3,616 Sq Ft
- 13109 83rd Ave
- Blue Grass, IA
Welcome to this exceptional ranch home, located in the highly sought after Forest Manor subdivision on a .74-acre lot. You won't want to miss the OVERSIZED 3-car garage (35x31), 5 bedrooms, and 4 bathrooms, with two full bathrooms conveniently located on the main level. Experience year-round comfort with energy-efficient geothermal heating, & enjoy picturesque park-like views from the deck or
Trenton McDonough HomeSmart Residential and Commercial Realty
