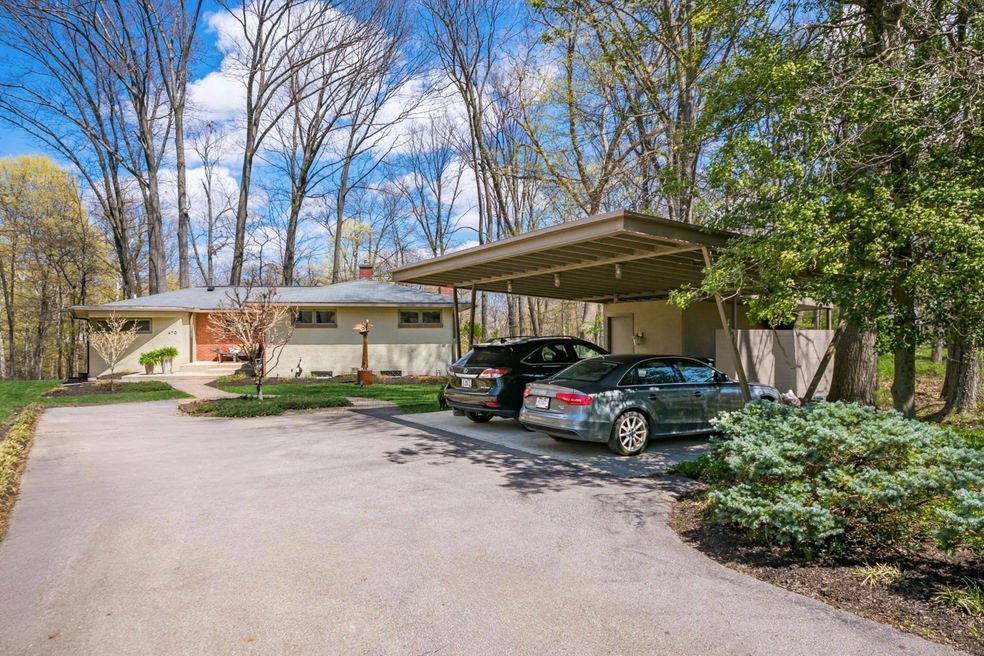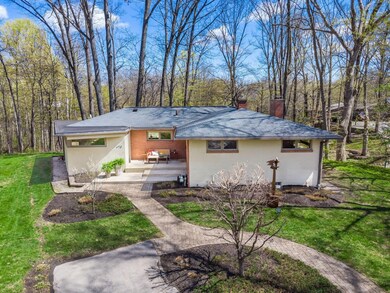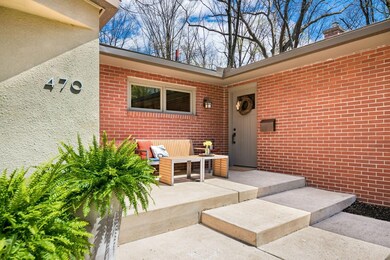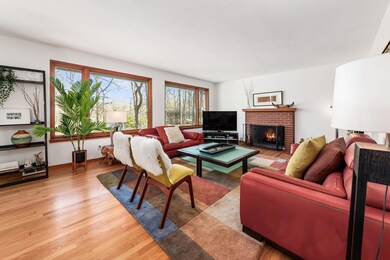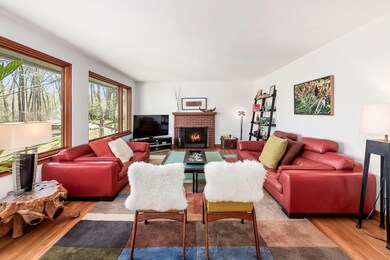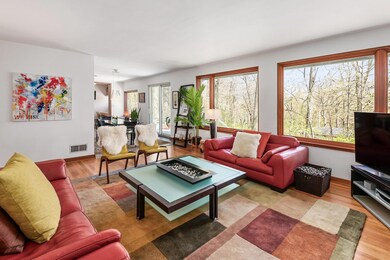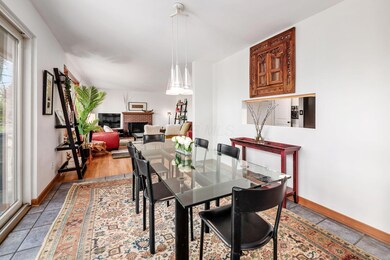
470 Canyon Dr NE Columbus, OH 43214
Clintonville NeighborhoodHighlights
- 0.46 Acre Lot
- Contemporary Architecture
- Patio
- Deck
- Wooded Lot
- Shed
About This Home
As of May 2025This mid-century gem backs to Overbrook Ravine in a stunning, private setting. Gleaming refinished wood floors and a freshly painted interior welcome you in. The spacious living room features a fireplace and large windows overlooking the trees. The dining room opens to a generous deck—ideal for entertaining or unwinding after a long day. The expanded primary suite offers ravine views, sliding doors to the deck, a custom bath, walk-in closet, built-in desk niche, and its own HVAC system. Two additional bedrooms, a full bath, and two large hall closets complete the main level. The walk-out lower level includes new carpet, fresh paint, and another full bath. A rare, wooded retreat on nearly a half acre in the heart of Clintonville, just minutes from shops, parks, and trails!
Last Agent to Sell the Property
KW Classic Properties Realty License #291669 Listed on: 04/25/2025

Home Details
Home Type
- Single Family
Est. Annual Taxes
- $6,266
Year Built
- Built in 1952
Lot Details
- 0.46 Acre Lot
- Sloped Lot
- Wooded Lot
Home Design
- Contemporary Architecture
- Ranch Style House
- Brick Exterior Construction
- Block Foundation
- Stucco Exterior
Interior Spaces
- 2,276 Sq Ft Home
- Wood Burning Fireplace
- Insulated Windows
Kitchen
- Gas Range
- Microwave
- Dishwasher
Flooring
- Carpet
- Ceramic Tile
Bedrooms and Bathrooms
- 3 Main Level Bedrooms
Laundry
- Laundry on lower level
- Electric Dryer Hookup
Basement
- Partial Basement
- Recreation or Family Area in Basement
Parking
- 2 Carport Spaces
- No Garage
Eco-Friendly Details
- Green Energy Flooring
Outdoor Features
- Deck
- Patio
- Shed
- Storage Shed
Utilities
- Forced Air Heating and Cooling System
- Heating System Uses Gas
- Gas Water Heater
Community Details
- Property is near a ravine
Listing and Financial Details
- Assessor Parcel Number 010-085028
Ownership History
Purchase Details
Home Financials for this Owner
Home Financials are based on the most recent Mortgage that was taken out on this home.Purchase Details
Home Financials for this Owner
Home Financials are based on the most recent Mortgage that was taken out on this home.Purchase Details
Purchase Details
Similar Homes in the area
Home Values in the Area
Average Home Value in this Area
Purchase History
| Date | Type | Sale Price | Title Company |
|---|---|---|---|
| Warranty Deed | $760,000 | Golden Title | |
| Warranty Deed | $249,000 | Chicago Title | |
| Deed | $111,000 | -- | |
| Deed | -- | -- |
Mortgage History
| Date | Status | Loan Amount | Loan Type |
|---|---|---|---|
| Previous Owner | $210,000 | New Conventional | |
| Previous Owner | $232,000 | New Conventional | |
| Previous Owner | $32,000 | Credit Line Revolving | |
| Previous Owner | $264,000 | New Conventional | |
| Previous Owner | $41,750 | Credit Line Revolving | |
| Previous Owner | $183,800 | Unknown | |
| Previous Owner | $16,300 | Credit Line Revolving | |
| Previous Owner | $185,102 | Unknown | |
| Previous Owner | $186,900 | Unknown | |
| Previous Owner | $199,200 | Unknown | |
| Previous Owner | $24,650 | Credit Line Revolving | |
| Previous Owner | $100,000 | Credit Line Revolving |
Property History
| Date | Event | Price | Change | Sq Ft Price |
|---|---|---|---|---|
| 05/12/2025 05/12/25 | Sold | $760,000 | +26.7% | $334 / Sq Ft |
| 04/28/2025 04/28/25 | Pending | -- | -- | -- |
| 04/25/2025 04/25/25 | For Sale | $599,900 | -- | $264 / Sq Ft |
Tax History Compared to Growth
Tax History
| Year | Tax Paid | Tax Assessment Tax Assessment Total Assessment is a certain percentage of the fair market value that is determined by local assessors to be the total taxable value of land and additions on the property. | Land | Improvement |
|---|---|---|---|---|
| 2024 | $6,266 | $139,620 | $49,000 | $90,620 |
| 2023 | $6,186 | $139,615 | $49,000 | $90,615 |
| 2022 | $8,165 | $157,430 | $47,250 | $110,180 |
| 2021 | $8,180 | $157,430 | $47,250 | $110,180 |
| 2020 | $8,190 | $157,430 | $47,250 | $110,180 |
| 2019 | $7,646 | $126,040 | $37,800 | $88,240 |
| 2018 | $6,577 | $126,040 | $37,800 | $88,240 |
| 2017 | $6,863 | $126,040 | $37,800 | $88,240 |
| 2016 | $6,084 | $91,850 | $29,160 | $62,690 |
| 2015 | $5,523 | $91,850 | $29,160 | $62,690 |
| 2014 | $5,537 | $91,850 | $29,160 | $62,690 |
| 2013 | $2,731 | $91,840 | $29,155 | $62,685 |
Agents Affiliated with this Home
-
Bruce Dooley

Seller's Agent in 2025
Bruce Dooley
KW Classic Properties Realty
(614) 297-8600
19 in this area
134 Total Sales
-
Elizabeth Pione

Buyer's Agent in 2025
Elizabeth Pione
Coldwell Banker Realty
(614) 226-5499
13 in this area
113 Total Sales
Map
Source: Columbus and Central Ohio Regional MLS
MLS Number: 225012764
APN: 010-085028
- 383 Canyon Dr N
- 340 Canyon Dr S
- 542 Blenheim Rd
- 258 Canyon Dr
- 328 Chatham Rd
- 214 Blenheim Rd
- 217 Blenheim Rd
- 202 Northridge Rd
- 635 E Dominion Blvd
- 4399 Colerain Ave
- 677 E Weisheimer Rd
- 4201 Glenmawr Ave Unit 203
- 72 Glenmont Ave
- 135 Richards Rd
- 214 Arden Rd
- 872 Poling Dr
- 612 Fallis Rd
- 3726 Beulah Rd
- 895 Janet Dr
- 263 E Beaumont Rd
