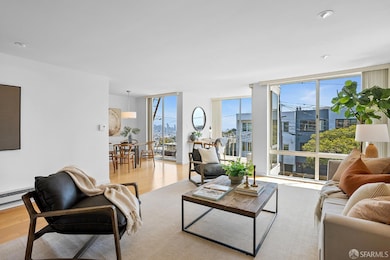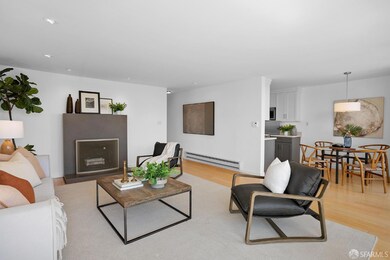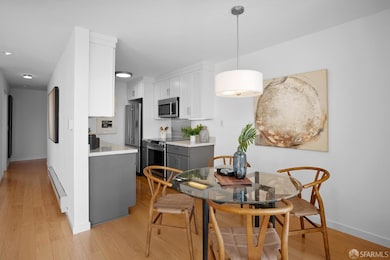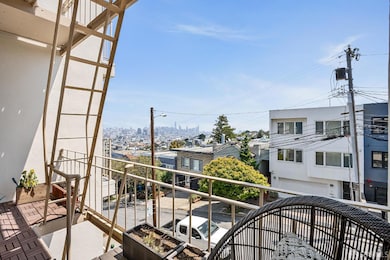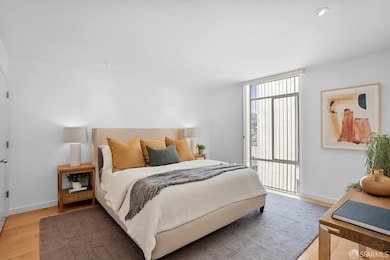
470 Collingwood St Unit 5 San Francisco, CA 94114
Eureka Valley-Dolores Heights NeighborhoodEstimated payment $6,023/month
Highlights
- Views of Twin Peaks
- 0.14 Acre Lot
- Balcony
- Harvey Milk Civil Rights Academy Rated A
- Contemporary Architecture
- Wood Burning Fireplace
About This Home
This oversized Mid-Century Modern one-bedroom residence with downtown views offers the perfect blend of iconic San Francisco living. Perched atop Collingwood, just moments from the vibrant Castro Village, Noe Valley shopping district, and beloved Dolores Park, this stylish home is part of a well-maintained elevator building with clean lines and timeless design. The unit features floor-to-ceiling windows, an open-concept living space with a wood-burning fireplace, and sweeping views of the city skyline. Representing a 9.9% TIC interest in a long-established 9-unit HOA, the home offers beautiful wood floors, abundant natural light, generous closet space, 1-car parking, shared laundry, private storage, and Sonic gigabit fiberideal for working from home with ease. A rare opportunity to own a piece of San Francisco style in one of its most beloved hilltop enclaves.
Property Details
Property Type
- Other
Year Built
- Built in 1965
HOA Fees
- $633 Monthly HOA Fees
Property Views
- Bay
- Twin Peaks
- Downtown
- Hills
Home Design
- Contemporary Architecture
Interior Spaces
- 1 Full Bathroom
- 856 Sq Ft Home
- Wood Burning Fireplace
- Living Room with Fireplace
- Synthetic Countertops
Parking
- 1 Car Garage
- Garage Door Opener
- Open Parking
- Assigned Parking
Additional Features
- Balcony
- 6,250 Sq Ft Lot
- Heating Available
Community Details
- 9 Units
- Mid-Rise Condominium
Listing and Financial Details
- Assessor Parcel Number 2769039
Map
Home Values in the Area
Average Home Value in this Area
Property History
| Date | Event | Price | Change | Sq Ft Price |
|---|---|---|---|---|
| 06/05/2025 06/05/25 | For Sale | $825,000 | -- | $964 / Sq Ft |
Similar Homes in San Francisco, CA
Source: San Francisco Association of REALTORS® MLS
MLS Number: 425043823
APN: 2769-039
- 3919 22nd St
- 4112 21st St
- 335 Diamond St
- 3822 22nd St
- 3816 22nd St
- 632 Diamond St
- 950 Noe St
- 1 Hoffman Ave Unit A
- 729 Douglass St
- 207 Eureka St
- 837 Diamond St
- 3678 Market St
- 317 Douglass St Unit 317
- 4057 19th St
- 750 Sanchez St
- 4011 19th St
- 965 Alvarado St Unit 5
- 777 Sanchez St
- 376 Hill St
- 150 Eureka St
- 1 Hoffman Ave Unit A
- 1 Hoffman Ave Unit 1
- 753 Corbett Ave
- 921 Elizabeth St
- 49 Caselli Ave
- 4086 25th St
- 925 Corbett Ave Unit FL1-ID1545
- 857 Church St Unit 3
- 4076 17th St
- 85 States St Unit Luxurious Castro apartmen
- 5140 Diamond Heights Blvd Unit A103
- 135 Graystone Terrace
- 55 Fair Oaks St Unit 55 Fair Oaks St.
- 3764 20th St Unit 3764 20th St.
- 3696 19th St
- 84 Levant St Unit 84
- 5285 Diamond Heights Blvd
- 1501 Church St
- 4 Museum Way
- 3634 20th St Unit 3

