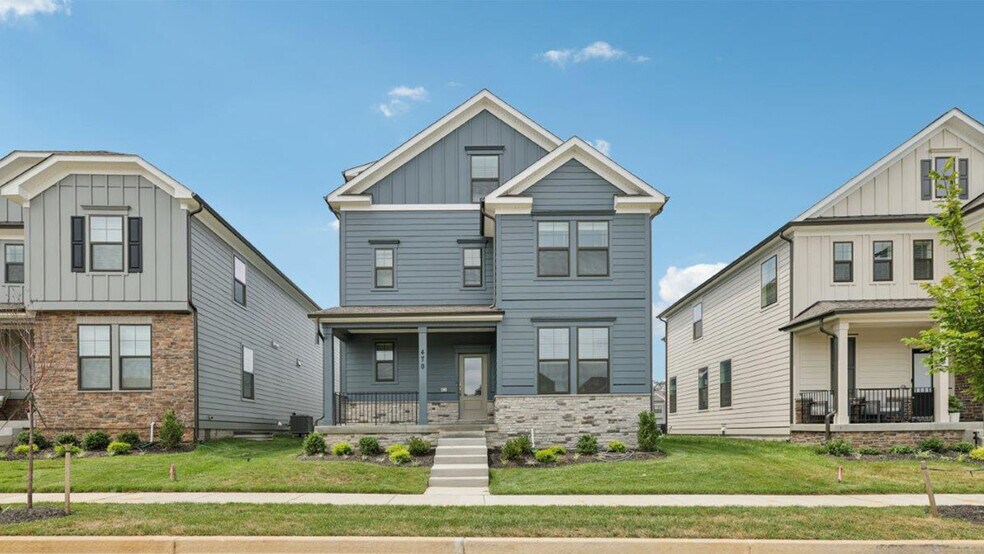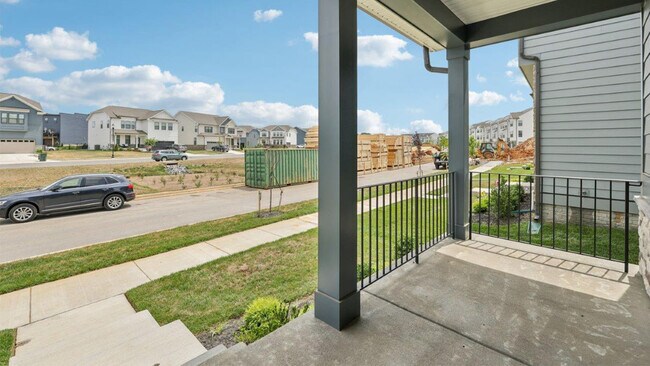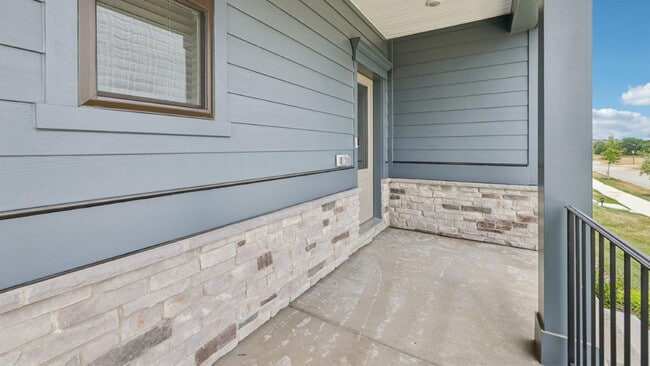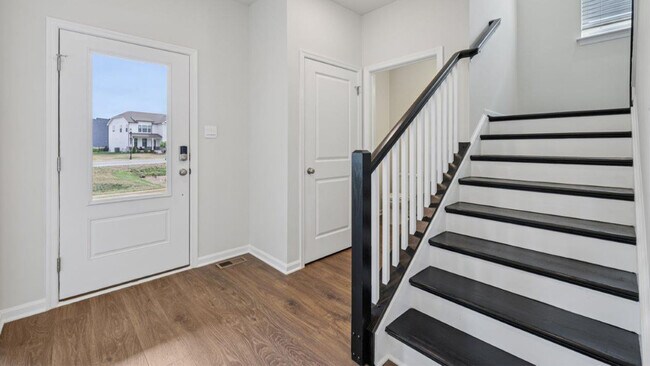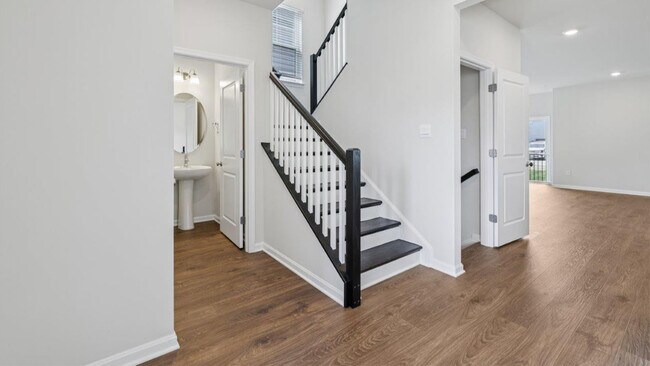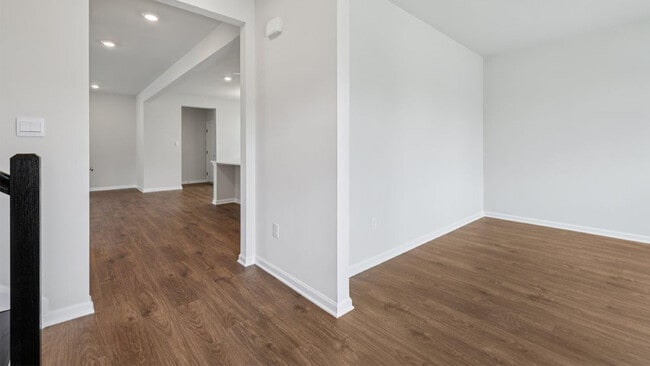
Estimated payment $4,386/month
Highlights
- On-Site Retail
- New Construction
- Community Pool
- Spring Ridge Elementary School Rated A-
- Clubhouse
- Community Playground
About This Home
Immediate Move-In! 5BR/5.5BA Neo-Traditional in Renn Quarter – 3,646 Sq Ft. Don’t miss this rare quick move-in opportunity in the sought-after Renn Quarter community by D.R. Horton, just one mile from historic Downtown Frederick! This spacious 5-bedroom, 5.5-bathroom neo-traditional home offers 3,646 finished square feet, including a finished basement and a finished fourth-level loft, along with a two-car garage and private side yard. Inside, the open-concept main level is perfect for both everyday living and entertaining. Enjoy a designer kitchen with quartz countertops, stainless steel appliances, soft-close cabinetry, and a large center island—all included. Wide plank flooring, elegant lighting, and abundant windows make the space feel bright and welcoming. The upper levels include a luxurious primary suite with a spa-style en-suite bath and walk-in closet, generously sized secondary bedrooms (each with access to a full bath), and a bonus fourth-floor loft perfect for a home office, guest suite, or playroom. The finished basement offers even more flexible space for a rec room, gym, or theater area. Located within the growing Renn Quarter community, homeowners will enjoy resort-style amenities including a future pool, a dog park, tot lots, and scenic walking trails that will eventually connect directly to Downtown Frederick. Ask about special builder incentives available for a limited time. Schedule your tour today and experience comfort, convenience, and community living—all in one incredible location!
Home Details
Home Type
- Single Family
Parking
- 2 Car Garage
Home Design
- New Construction
Interior Spaces
- 2-Story Property
- Basement
Bedrooms and Bathrooms
- 5 Bedrooms
Community Details
Amenities
- Picnic Area
- On-Site Retail
- Clubhouse
Recreation
- Community Playground
- Community Pool
- Park
- Tot Lot
- Dog Park
- Trails
Matterport 3D Tour
Map
Other Move In Ready Homes in Renn Quarter
About the Builder
- Renn Quarter
- 425 Ensemble Way
- 326 Ensemble Way
- 0 Highland
- 5 Davis Ave
- 208 E 2nd St
- 420 Chapel Alley
- 418 N Maxwell Ave
- 106 A W All Saints St Unit B1
- Rosehaven - Modern Farmhouse Collection
- 750 Carroll Pkwy
- 106 Spring Bank Way
- 102 Spring Bank Way
- 101 Spring Bank Way
- 103 Spring Bank Way
- 306 Baughmans Ln
- 308 Baughmans Ln
- 0 Plantation Rd Unit MDFR2072520
- Lake Linganore Westridge - Single Family Homes
- 6741 High Park
