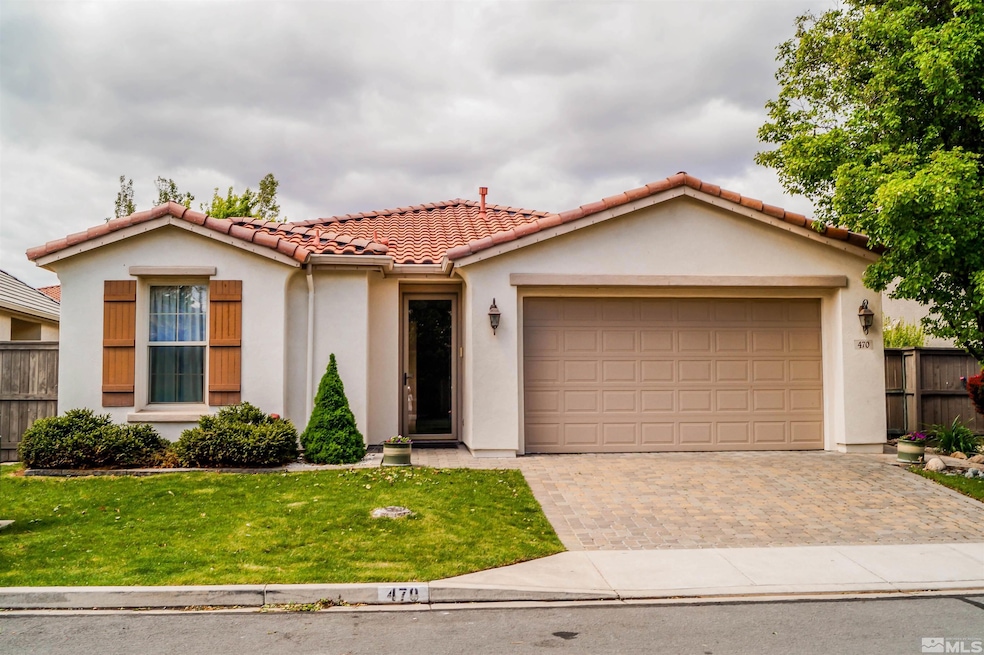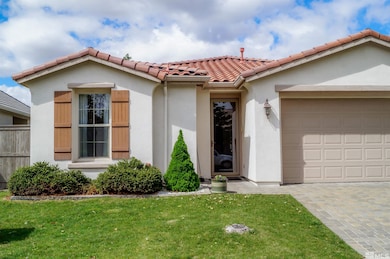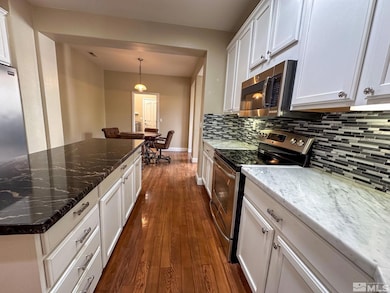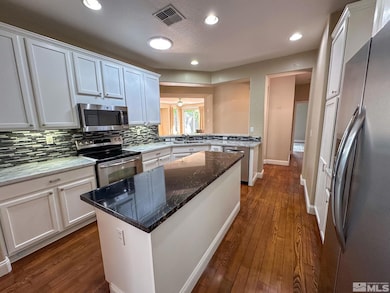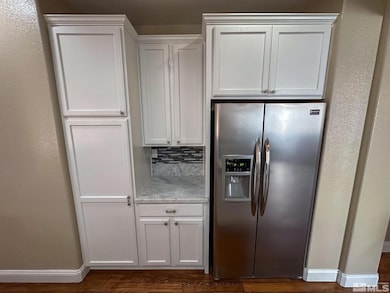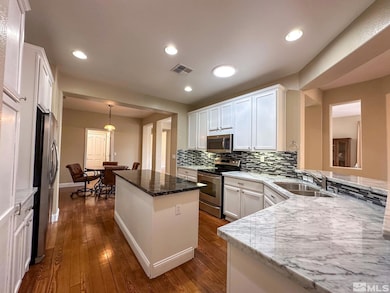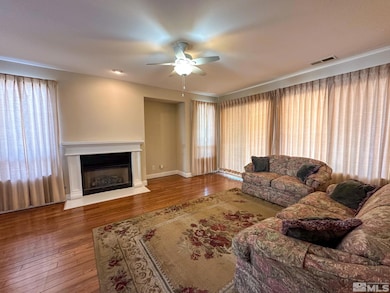
470 Miesque Ct Unit 6 Reno, NV 89521
Virginia Foothills NeighborhoodEstimated payment $4,166/month
About This Home
Curti Ranch Hidden Gem!! This 2143 s/f home has 4 bedrooms, 3 full baths and a 3 car tandem garage sits in a cul-de-sac with access to a walking/biking trail. This home features both a formal living and dining room with potential to convert either into office space. The kitchen has plenty of cabinet storage, pantry, a breakfast bar, breakfast nook and skylight. The primary bedroom has a walk-in closet, ceiling fan, dual sinks and a walk-in shower., The back yard is park like with a fountain, garden bed, 2 paver patios, gas stub for a bbq, and a remote electric awning. The garage has a skylight and a sink to clean up before walking into the home. A whole house water treatment system has been installed and the new buyer can transfer service.
Home Details
Home Type
- Single Family
Est. Annual Taxes
- $3,450
Year Built
- Built in 2005
HOA Fees
- $58 per month
Parking
- 3
Home Design
- Pitched Roof
- Tile Roof
Kitchen
- Electric Range
- Microwave
- Dishwasher
- Disposal
Flooring
- Wood
- Ceramic Tile
Laundry
- Dryer
- Washer
Schools
- Brown Elementary School
- Galena High School
Utilities
- Internet Available
Listing and Financial Details
- Assessor Parcel Number 14058137
Map
Home Values in the Area
Average Home Value in this Area
Tax History
| Year | Tax Paid | Tax Assessment Tax Assessment Total Assessment is a certain percentage of the fair market value that is determined by local assessors to be the total taxable value of land and additions on the property. | Land | Improvement |
|---|---|---|---|---|
| 2025 | $3,450 | $157,690 | $47,880 | $109,810 |
| 2024 | $3,450 | $150,793 | $40,355 | $110,438 |
| 2023 | $3,350 | $150,227 | $45,780 | $104,447 |
| 2022 | $3,253 | $125,683 | $38,675 | $87,008 |
| 2021 | $3,159 | $114,895 | $28,525 | $86,370 |
| 2020 | $3,064 | $115,030 | $28,630 | $86,400 |
| 2019 | $2,975 | $110,637 | $27,510 | $83,127 |
| 2018 | $2,889 | $101,833 | $20,545 | $81,288 |
| 2017 | $2,805 | $100,628 | $19,355 | $81,273 |
| 2016 | $2,734 | $100,818 | $17,675 | $83,143 |
| 2015 | $2,728 | $99,907 | $17,290 | $82,617 |
| 2014 | $2,650 | $88,524 | $15,155 | $73,369 |
| 2013 | -- | $70,105 | $11,655 | $58,450 |
Property History
| Date | Event | Price | Change | Sq Ft Price |
|---|---|---|---|---|
| 05/14/2025 05/14/25 | For Sale | $689,000 | -- | $322 / Sq Ft |
Purchase History
| Date | Type | Sale Price | Title Company |
|---|---|---|---|
| Interfamily Deed Transfer | -- | None Available | |
| Bargain Sale Deed | $232,500 | Stewart Title Of Nevada Reno | |
| Trustee Deed | $364,481 | Servicelink | |
| Bargain Sale Deed | $386,000 | North American Title Company |
Mortgage History
| Date | Status | Loan Amount | Loan Type |
|---|---|---|---|
| Previous Owner | $174,375 | New Conventional | |
| Previous Owner | $307,960 | Unknown |
Similar Homes in the area
Source: Northern Nevada Regional MLS
MLS Number: 250006383
APN: 140-581-37
- 475 Sysonby Ct
- 541 Needles Ct
- 540 Beckfield Ct
- 450 Ruffian Ct
- 650 Caspian Ct
- 641 Aberdeen Ct
- 11355 Crotone Way
- 485 Haleb Ct Unit 7
- 11270 Parma Way
- 2201 Paint Horse Dr
- 14140 Riata Cir
- 14025 Tagor Rd
- 2913 Ruby Desert Dr
- 12236 Steel Mist Ln
- 2347 Iron Square Dr
- 2040 Whitecliff Dr
- 2945 Ruby Desert Dr
- 2936 Ruby Desert Dr
- 12206 Steel Mist Ln
- 0 Cinder Ln Unit 250001294
