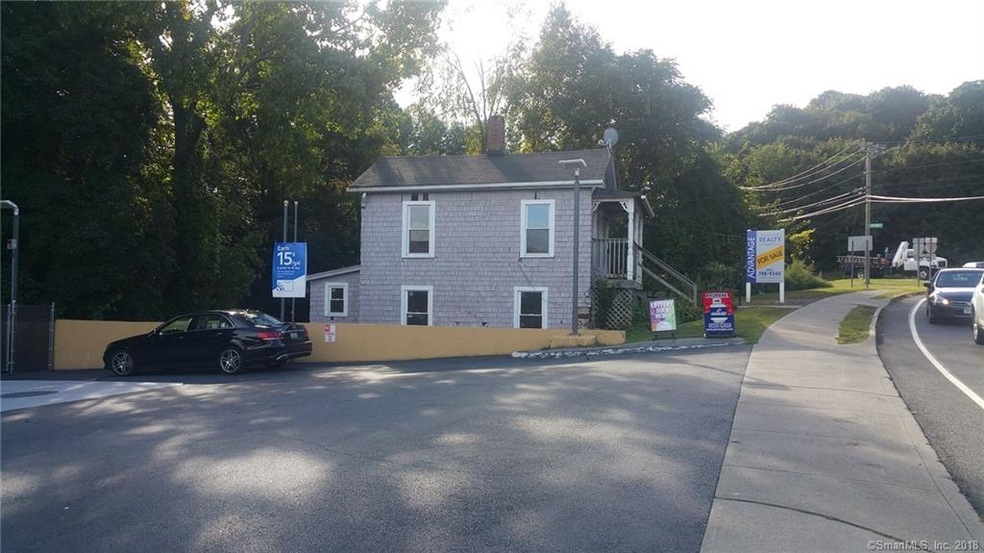
470 N Main St Danbury, CT 06811
Estimated Value: $248,000 - $281,000
Highlights
- Colonial Architecture
- No HOA
- Public Transportation
- Property is near public transit
- Porch
- Hot Water Circulator
About This Home
As of December 2018Extreme visibility with very high traffic count of thousands of cars per day. This single family house is located just steps from the I-84 Exit 5 East and West on ramps. This could be a great opportunity for a home based business with great visibility and signage. Located at Exit 5, I-84 next to the gas station. Front porch with deck. One bedroom and sitting room upstairs. living room, kitchen and full bath with shower in the downstairs area. Basement with Bilco door entry. Earth floor with brand new hot water heater and gas furnace. Property consists of .26 acres with RM-12 zoning. Taxes are $2,616 per year. Gross building s.f. of 1,126 s.f. Please call the Broker / Owner to discuss the property.
Last Agent to Sell the Property
Advantage Realty, Inc. License #REB.0662410 Listed on: 10/02/2018
Last Buyer's Agent
Advantage Realty, Inc. License #REB.0662410 Listed on: 10/02/2018
Home Details
Home Type
- Single Family
Est. Annual Taxes
- $2,616
Year Built
- Built in 1900
Lot Details
- 0.26 Acre Lot
- Level Lot
- Property is zoned RM12
Home Design
- 740 Sq Ft Home
- Colonial Architecture
- Stone Foundation
- Frame Construction
- Asphalt Shingled Roof
- Wood Siding
- Shake Siding
Bedrooms and Bathrooms
- 1 Bedroom
- 1 Full Bathroom
Basement
- Basement Fills Entire Space Under The House
- Dirt Floor
Parking
- Dirt Driveway
- Paved Parking
- Off-Street Parking
Location
- Property is near public transit
- Property is near a bus stop
Schools
- Danbury High School
Utilities
- Baseboard Heating
- Hot Water Heating System
- Heating System Uses Natural Gas
- Hot Water Circulator
Additional Features
- Gas Range
- Porch
Community Details
- No Home Owners Association
- Public Transportation
Similar Homes in the area
Home Values in the Area
Average Home Value in this Area
Property History
| Date | Event | Price | Change | Sq Ft Price |
|---|---|---|---|---|
| 12/14/2018 12/14/18 | Sold | $125,000 | -16.4% | $169 / Sq Ft |
| 10/24/2018 10/24/18 | Pending | -- | -- | -- |
| 10/02/2018 10/02/18 | For Sale | $149,500 | -- | $202 / Sq Ft |
Tax History Compared to Growth
Tax History
| Year | Tax Paid | Tax Assessment Tax Assessment Total Assessment is a certain percentage of the fair market value that is determined by local assessors to be the total taxable value of land and additions on the property. | Land | Improvement |
|---|---|---|---|---|
| 2024 | $2,857 | $116,900 | $60,270 | $56,630 |
| 2023 | $2,727 | $116,900 | $60,270 | $56,630 |
| 2022 | $2,675 | $94,800 | $62,900 | $31,900 |
| 2021 | $2,616 | $94,800 | $62,900 | $31,900 |
| 2020 | $2,616 | $94,800 | $62,900 | $31,900 |
| 2019 | $2,616 | $94,800 | $62,900 | $31,900 |
| 2018 | $2,616 | $94,800 | $62,900 | $31,900 |
| 2017 | $2,675 | $92,400 | $60,000 | $32,400 |
| 2016 | $2,650 | $92,400 | $60,000 | $32,400 |
| 2015 | $2,611 | $92,400 | $60,000 | $32,400 |
| 2014 | $2,550 | $92,400 | $60,000 | $32,400 |
Agents Affiliated with this Home
-
J. Michael Struna

Seller's Agent in 2018
J. Michael Struna
Advantage Realty, Inc.
(203) 524-8635
5 in this area
8 Total Sales
Map
Source: SmartMLS
MLS Number: 170128707
APN: DANB-000012H-000000-000072
- 2 Fern St
- 10 Oak St
- 11 Downs St
- 103 Kohanza St Unit E
- 6 Hillside Ave
- 15 Smith St
- 9 Farview Ave Unit 2-9
- 4 Farview Ave Unit 1-10
- 7 Mallory Square
- 17 Alan Ave
- 59 Rowan St
- 34A Padanaram Ave Unit 127
- 34A Padanaram Ave Unit 115
- 21 Alan Ave
- 97 Elm St
- 9 Berkshire Dr
- 9 Ellsworth Ave
- 72 Davis St
- 140 Franklin Street Extension
- 2 Ridgewood Dr
- 470 N Main St
- 474 Cowperthwaite St Unit D
- 474 Cowperthwaite St Unit C
- 474 Cowperthwaite St Unit B
- 474 Cowperthwaite St Unit A
- 464 N Main St
- 47 Starr Ave
- 45 Starr Ave
- 43 Starr Ave Unit 9
- 479 Cowperthwaite St
- 479 Cowperthwaite St
- 476 Cowperthwaite St
- 41 Starr Ave Unit 3
- 41 Starr Ave Unit 7
- 475 Cowperthwaite St
- 478 Cowperthwaite St
- 44 Starr Ave
- 46 Starr Ave
- 480B Cowperthwaite St Unit B
- 477 Cowperthwaite St
