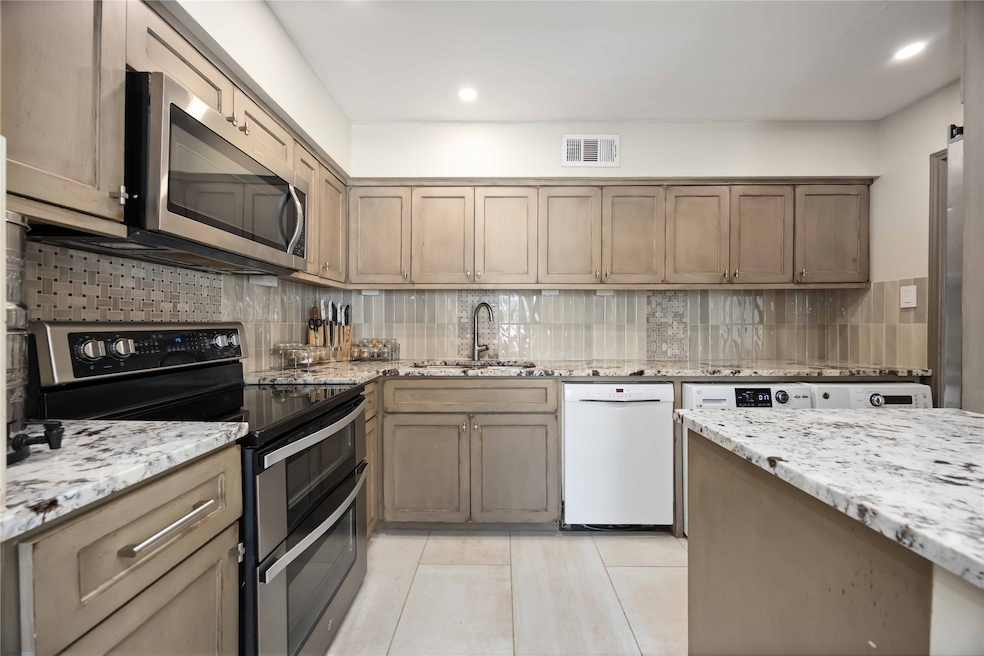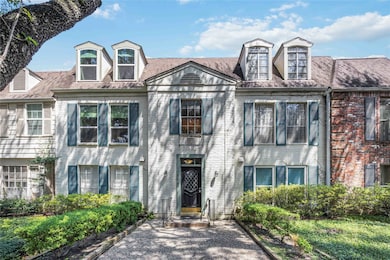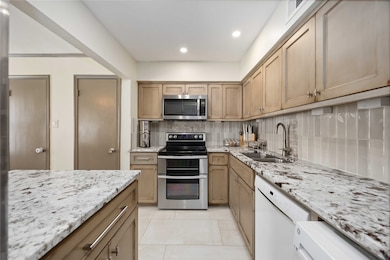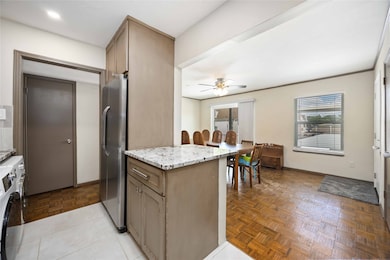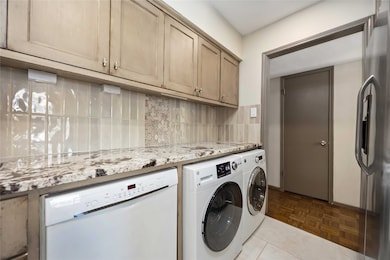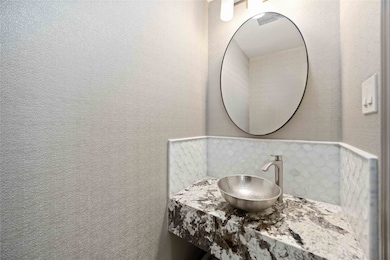470 N Post Oak Ln Unit 470 Houston, TX 77024
Uptown-Galleria District NeighborhoodEstimated payment $2,406/month
Highlights
- Gated Community
- 190,643 Sq Ft lot
- Traditional Architecture
- Hunters Creek Elementary School Rated A
- Deck
- Engineered Wood Flooring
About This Home
Updated 2-story condo in the heart of Memorial/Galleria with 2 bedrooms and 2.5 baths. The spacious living/dining area features crown molding, parquet floors, and tree-lined views. The kitchen offers granite counters, recessed lighting, double oven, upgraded soft-close cabinetry, and a stylish backsplash, with a breakfast bar peninsula that opens to the dining area and balcony. Upstairs, both bedrooms feature hardwood floors, large walk-in closets, dormer seating, new ceiling fans, and beautifully updated ensuite baths w/ granite vanities and modern backlit LED mirrors. Improvements include energy-efficient sound-blocking windows, 2021 Rheem HVAC, new lighting with dimmers, and updated bath plumbing. Additional highlights include in-kitchen laundry with washer/dryer, two covered parking spaces, community pools, and HOA that covers all utilities. Zoned to top-rated Spring Branch ISD schools, including Hunters Creek Elementary & Memorial High. Schedule a showing today!
Listing Agent
KSP Brokerage Phone: 281-850-0921 License #0772108 Listed on: 09/30/2025
Property Details
Home Type
- Condominium
Est. Annual Taxes
- $4,001
Year Built
- Built in 1968
HOA Fees
- $992 Monthly HOA Fees
Home Design
- Traditional Architecture
- Brick Exterior Construction
- Slab Foundation
- Composition Roof
- Wood Siding
Interior Spaces
- 1,680 Sq Ft Home
- 2-Story Property
- Crown Molding
- Ceiling Fan
- Window Treatments
- Formal Entry
- Family Room
- Combination Dining and Living Room
- Breakfast Room
- Home Office
- Utility Room
Kitchen
- Breakfast Bar
- Double Oven
- Electric Oven
- Electric Cooktop
- Microwave
- Dishwasher
- Granite Countertops
- Pots and Pans Drawers
- Self-Closing Drawers and Cabinet Doors
- Disposal
Flooring
- Engineered Wood
- Tile
Bedrooms and Bathrooms
- 2 Bedrooms
- En-Suite Primary Bedroom
- Double Vanity
- Single Vanity
- Bathtub with Shower
Laundry
- Laundry in Utility Room
- Dryer
- Washer
Parking
- 2 Carport Spaces
- Electric Gate
- Additional Parking
- Assigned Parking
Outdoor Features
- Balcony
- Deck
- Patio
Schools
- Hunters Creek Elementary School
- Spring Branch Middle School
- Memorial High School
Utilities
- Central Heating and Cooling System
- Programmable Thermostat
Additional Features
- Energy-Efficient Thermostat
- Fenced Yard
Listing and Financial Details
- Seller Concessions Offered
Community Details
Overview
- Association fees include common areas, electricity, gas, insurance, ground maintenance, sewer, trash, utilities, water
- Houston HOA Management Association
- Post Oak Lane T/H Condo Ph 01 Subdivision
- Maintained Community
Amenities
- Picnic Area
Recreation
- Community Pool
Security
- Controlled Access
- Gated Community
Map
Home Values in the Area
Average Home Value in this Area
Tax History
| Year | Tax Paid | Tax Assessment Tax Assessment Total Assessment is a certain percentage of the fair market value that is determined by local assessors to be the total taxable value of land and additions on the property. | Land | Improvement |
|---|---|---|---|---|
| 2025 | $2,124 | $167,395 | $31,805 | $135,590 |
| 2024 | $2,124 | $207,959 | $39,512 | $168,447 |
| 2023 | $2,124 | $165,000 | $31,350 | $133,650 |
| 2022 | $4,699 | $211,166 | $40,122 | $171,044 |
| 2021 | $4,461 | $182,713 | $34,715 | $147,998 |
| 2020 | $4,600 | $183,600 | $35,409 | $148,191 |
| 2019 | $4,879 | $186,365 | $35,409 | $150,956 |
| 2018 | $2,524 | $181,000 | $34,390 | $146,610 |
| 2017 | $4,735 | $181,000 | $34,390 | $146,610 |
| 2016 | $4,735 | $181,000 | $34,390 | $146,610 |
| 2015 | $3,070 | $223,590 | $42,482 | $181,108 |
| 2014 | $3,070 | $160,000 | $32,300 | $127,700 |
Property History
| Date | Event | Price | List to Sale | Price per Sq Ft | Prior Sale |
|---|---|---|---|---|---|
| 09/30/2025 09/30/25 | For Sale | $205,000 | -6.8% | $122 / Sq Ft | |
| 12/30/2021 12/30/21 | Off Market | -- | -- | -- | |
| 10/19/2018 10/19/18 | Sold | -- | -- | -- | View Prior Sale |
| 09/19/2018 09/19/18 | Pending | -- | -- | -- | |
| 08/13/2018 08/13/18 | For Sale | $220,000 | -- | $131 / Sq Ft |
Purchase History
| Date | Type | Sale Price | Title Company |
|---|---|---|---|
| Vendors Lien | -- | First American Title | |
| Vendors Lien | -- | First Western Title | |
| Vendors Lien | -- | First American Title |
Mortgage History
| Date | Status | Loan Amount | Loan Type |
|---|---|---|---|
| Open | $175,000 | Commercial | |
| Previous Owner | $180,900 | New Conventional | |
| Previous Owner | $88,000 | Purchase Money Mortgage | |
| Closed | $11,000 | No Value Available |
Source: Houston Association of REALTORS®
MLS Number: 26358263
APN: 1072730000022
- 357 N Post Oak Ln Unit 102
- 357 N Post Oak Ln Unit 312
- 357 N Post Oak Ln Unit 117
- 359 N Post Oak Ln Unit 221
- 361 N Post Oak Ln Unit 239
- 361 N Post Oak Ln Unit 231
- 361 N Post Oak Ln Unit 131
- 361 N Post Oak Ln Unit 331
- 351 N Post Oak Ln Unit 610
- 353 N Post Oak Ln Unit 627
- 353 N Post Oak Ln Unit 621
- 353 N Post Oak Ln Unit 819
- 484 N Post Oak Ln Unit 484
- 454 N Post Oak Ln
- 406 N Post Oak Ln
- 443 N Post Oak Ln Unit 443
- 491 N Post Oak Ln Unit 491
- 473 N Post Oak Ln Unit 473
- 8615 Stable Crest Blvd
- 8614 Pasture View Ln
- 478 N Post Oak Ln Unit 478
- 357 N Post Oak Ln Unit 312
- 357 N Post Oak Ln Unit 101
- 357 N Post Oak Ln Unit 208
- 384 N Post Oak Ln Unit 384
- 376 N Post Oak Ln
- 530 N Post Oak Ln
- 361 N Post Oak Ln
- 361 N Post Oak Ln Unit 131
- 361 N Post Oak Ln Unit 331
- 351 N Post Oak Ln Unit 610
- 351 N Post Oak Ln Unit 811
- 355 N Post Oak Ln Unit 637
- 353 N Post Oak Ln Unit 721
- 353 N Post Oak Ln Unit 621
- 353 N Post Oak Ln Unit 819
- 443 N Post Oak Ln Unit 443
- 535 N Post Oak Ln Unit 535
- 7505 Memorial Woods Dr Unit 23
- 99 N Post Oak Ln
