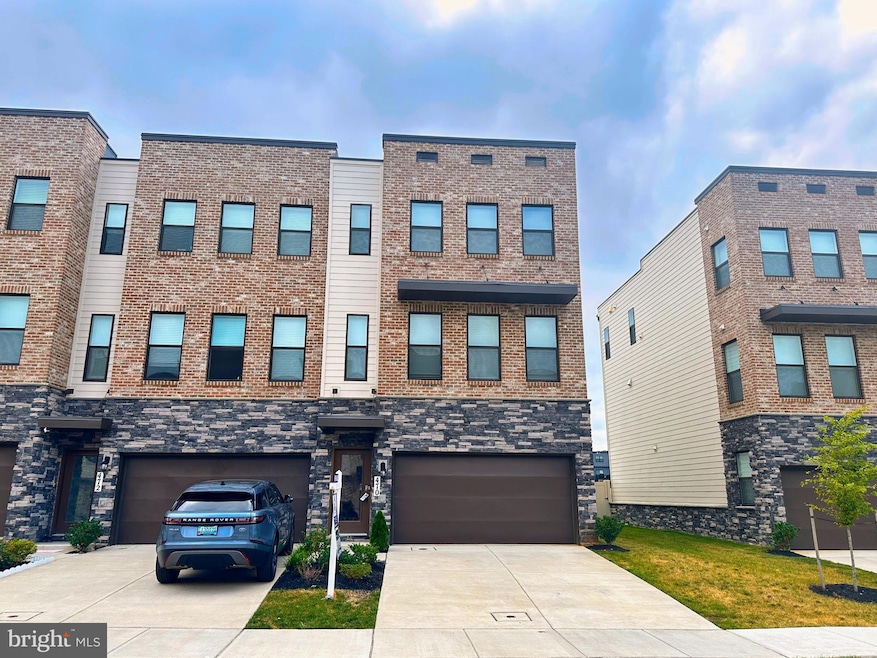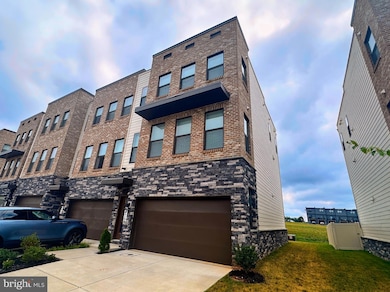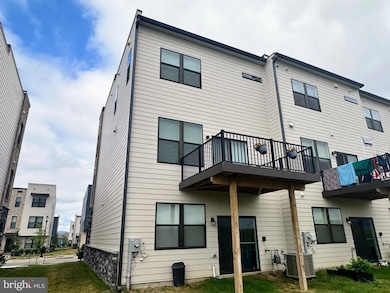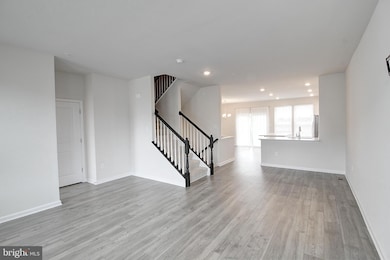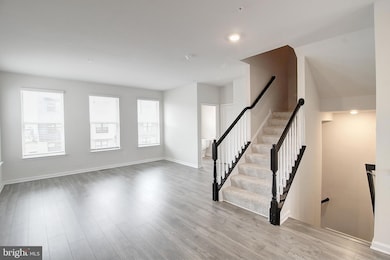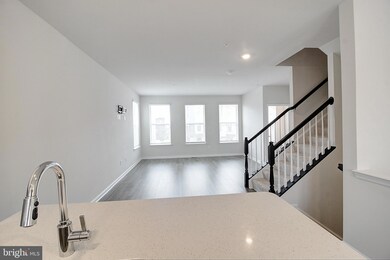470 Tiller St Frederick, MD 21701
East Frederick NeighborhoodHighlights
- Fitness Center
- Gourmet Kitchen
- Clubhouse
- Spring Ridge Elementary School Rated A-
- Open Floorplan
- Deck
About This Home
This gorgeous townhouse was built in 2023 and is like brand new! There's four bedrooms and three and half baths. The main living area has hardwood floors and a gourmet kitchen. Stainless steel appliances, quartz countertops. The upstairs has a primary suite with dual vanities, quartz counters and large walk in shower. The laundry room is also located on the upper level for your convenience. There's a large deck to enjoy your family cook outs. Renn Quarter offers a planned clubhouse, pool, fitness center, walking trails, dog park and tot lot.
Townhouse Details
Home Type
- Townhome
Est. Annual Taxes
- $8,140
Year Built
- Built in 2023
Lot Details
- 2,576 Sq Ft Lot
- Property is in excellent condition
Parking
- 2 Car Attached Garage
- Front Facing Garage
- Driveway
Home Design
- Contemporary Architecture
- Brick Exterior Construction
- Slab Foundation
- Architectural Shingle Roof
- Stone Siding
- HardiePlank Type
Interior Spaces
- 2,316 Sq Ft Home
- Property has 3 Levels
- Open Floorplan
- Ceiling height of 9 feet or more
- Recessed Lighting
- Double Pane Windows
- Vinyl Clad Windows
- Sliding Doors
- Insulated Doors
- Six Panel Doors
- Entrance Foyer
- Family Room Off Kitchen
- Living Room
- Dining Room
- Laminate Flooring
- Attic
Kitchen
- Gourmet Kitchen
- Built-In Oven
- Gas Oven or Range
- Down Draft Cooktop
- Built-In Microwave
- ENERGY STAR Qualified Refrigerator
- Ice Maker
- ENERGY STAR Qualified Dishwasher
- Stainless Steel Appliances
- Kitchen Island
- Disposal
Bedrooms and Bathrooms
- En-Suite Primary Bedroom
- En-Suite Bathroom
- Walk-In Closet
Laundry
- Laundry Room
- Laundry on upper level
- Dryer
- Washer
Eco-Friendly Details
- Energy-Efficient Windows with Low Emissivity
Outdoor Features
- Deck
- Playground
Schools
- Governor Thomas Johnson High School
Utilities
- 90% Forced Air Heating and Cooling System
- Programmable Thermostat
- Underground Utilities
- High-Efficiency Water Heater
- Phone Available
- Cable TV Available
Listing and Financial Details
- Residential Lease
- Security Deposit $3,300
- Tenant pays for cable TV, HVAC maintenance, insurance, internet, light bulbs/filters/fuses/alarm care, windows/screens
- No Smoking Allowed
- 12-Month Min and 24-Month Max Lease Term
- Available 7/9/25
- Assessor Parcel Number 1102603604
Community Details
Overview
- Property has a Home Owners Association
- Association fees include lawn care front, lawn care rear, lawn care side, snow removal, trash, pool(s), common area maintenance
- Built by D. R. Horton homes
- Renn Quarter Subdivision, Auburn Floorplan
Amenities
- Clubhouse
Recreation
- Fitness Center
- Community Pool
- Dog Park
- Jogging Path
- Bike Trail
Pet Policy
- Pets allowed on a case-by-case basis
Map
Source: Bright MLS
MLS Number: MDFR2067186
APN: 02-603604
- 477 Tiller St
- 853 Amity St
- 854 Amity St
- 871 Amity St
- 872 Amity St
- 470 Herringbone Way
- 485 Hanson St
- 467 Hanson St
- 465 Hanson St
- 826 Creekway Dr
- 352 Carroll Walk Ave
- 475 Ensemble Way
- 350 Carroll Walk Ave
- 493 Ensemble Way
- 558 Banquet Ln
- 478 Ensemble Way
- 736 Compass Way
- 336 Ensemble Way
- 453 Ensemble Way
- 338 Ensemble Way
- 857 Amity St
- 871 Amity St
- 870 Amity St
- 430 Herringbone Way
- 496 Hanson St
- 493 Ensemble Way
- 558 Banquet Ln
- 623 E 7th St
- 611 E 7th St
- 939 Holden Rd
- 400 E 7th St
- 244 E Patrick St Unit 2
- 100 Holling Dr
- 1542 Saint Lawrence Ct
- 103 E 7th St
- 101 E 3rd St Unit 3
- 105 E Church St
- 1704 Evansberry Dr
- 144 E Patrick St
- 113 E Patrick St Unit 113 East Patrick Street
