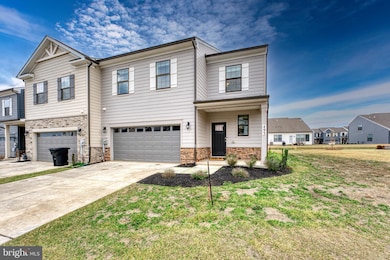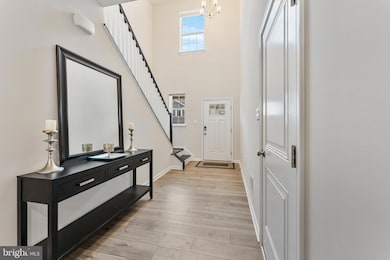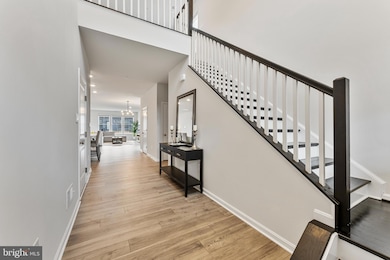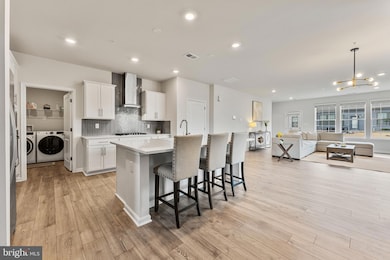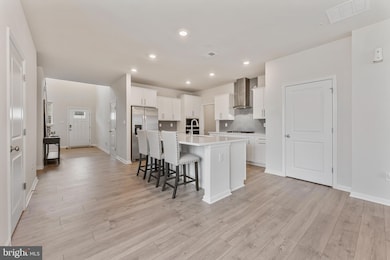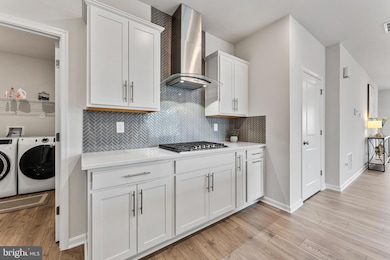493 Ensemble Way Frederick, MD 21701
East Frederick NeighborhoodHighlights
- Fitness Center
- Gourmet Kitchen
- Contemporary Architecture
- Spring Ridge Elementary School Rated A-
- Mountain View
- Solid Hardwood Flooring
About This Home
Come See This One Year New , Stunning End Unit Main Level Primary Suite Villa Style Home
in the Renn Quarter Neighborhood, Close to Downtown Frederick!
This "Villa" floor plan is a rarely available model that is currently not being built by DR Horton.
This open floor concept with 2,532 sq ft includes, soaring 9-foot ceilings, wall to wall luxury plank floors, and hardwood stairs. The Gourmet Kitchen includes 42-inch white cabinets, quartz counters, herringbone style backsplash, stainless steel appliances including a gas cooktop, wall oven, microwave, dishwasher and refrigerator with ice maker and a large kitchen island that is perfect for entertaining. This home is equipped with a monitored security system which can be used remotely to control your thermostat settings and much more in your home. Next to the Living Room is the Primary Bedroom, with an attached Primary Bathroom which has glass enclosed stand-in shower, tile flooring throughout, dual vanities with quartz counter tops. The Primary Bathroom leads to an expansive walk-in closet. Upstairs, there are 2 bedrooms and 2 baths with a media room loft space that can also be used as an office area. The second Primary Bedroom upstairs includes a second En-Suite bathroom with a tub/shower combo and walk-in closet. Renn Quarter is a growing community that includes an outdoor pool, fitness center, playgrounds, gazebo, dog park, scenic jog/walk paths, trash and recycling service, yard landscaping, and snow removal. It is also the last residential community that will be considered walkable to Downtown Frederick and is the location of the future Carroll Creek Walkway Extension. This home is close to major commuter Interstates 270/70/15. Don't miss out and make this stunning Villa your home today!
Townhouse Details
Home Type
- Townhome
Est. Annual Taxes
- $9,538
Year Built
- Built in 2024
Lot Details
- 6,608 Sq Ft Lot
- Backs To Open Common Area
- West Facing Home
- Back, Front, and Side Yard
- Property is in excellent condition
HOA Fees
- $97 Monthly HOA Fees
Parking
- 2 Car Attached Garage
- Front Facing Garage
- Garage Door Opener
- Driveway
- On-Street Parking
Home Design
- Contemporary Architecture
- Villa
- Brick Exterior Construction
- Slab Foundation
- Architectural Shingle Roof
- Vinyl Siding
Interior Spaces
- 2,532 Sq Ft Home
- Property has 2 Levels
- Ceiling height of 9 feet or more
- Ceiling Fan
- Double Pane Windows
- Vinyl Clad Windows
- Window Treatments
- French Doors
- Insulated Doors
- Entrance Foyer
- Combination Dining and Living Room
- Loft
- Mountain Views
- Home Security System
- Attic
Kitchen
- Gourmet Kitchen
- Built-In Oven
- Gas Oven or Range
- Built-In Microwave
- ENERGY STAR Qualified Refrigerator
- Ice Maker
- ENERGY STAR Qualified Dishwasher
- Stainless Steel Appliances
- Upgraded Countertops
- Disposal
Flooring
- Solid Hardwood
- Carpet
- Ceramic Tile
- Luxury Vinyl Plank Tile
Bedrooms and Bathrooms
- En-Suite Primary Bedroom
- En-Suite Bathroom
- Bathtub with Shower
- Walk-in Shower
Laundry
- Laundry Room
- Laundry on main level
Outdoor Features
- Playground
- Porch
Schools
- Spring Ridge Elementary School
- Gov. Thomas Johnson Middle School
- Gov. Thomas Johnson High School
Utilities
- Central Heating and Cooling System
- Heat Pump System
- Programmable Thermostat
- Underground Utilities
- High-Efficiency Water Heater
- Phone Available
- Cable TV Available
Additional Features
- Level Entry For Accessibility
- Energy-Efficient Windows with Low Emissivity
Listing and Financial Details
- Residential Lease
- Security Deposit $3,400
- Requires 1 Month of Rent Paid Up Front
- Tenant pays for electricity, cable TV, gas, gutter cleaning, heat, hot water, internet, light bulbs/filters/fuses/alarm care, minor interior maintenance, pest control, snow removal, trash removal, all utilities, water
- The owner pays for association fees
- Rent includes hoa/condo fee, lawn service
- No Smoking Allowed
- 12-Month Min and 24-Month Max Lease Term
- Available 8/1/25
- $50 Application Fee
- $100 Repair Deductible
- Assessor Parcel Number 1102604782
Community Details
Overview
- Association fees include common area maintenance, lawn care front, pool(s), reserve funds
- Renn Quarter HOA
- Built by D. R. Horton homes
- Renn Quarter Subdivision, Primrose Floorplan
Amenities
- Recreation Room
Recreation
- Community Playground
- Fitness Center
- Community Pool
- Dog Park
- Jogging Path
Pet Policy
- No Pets Allowed
Security
- Carbon Monoxide Detectors
- Fire and Smoke Detector
Map
Source: Bright MLS
MLS Number: MDFR2067918
APN: 02-604782
- 350 Carroll Walk Ave
- 352 Carroll Walk Ave
- 485 Hanson St
- 478 Ensemble Way
- 475 Ensemble Way
- 470 Herringbone Way
- 467 Hanson St
- 465 Hanson St
- 477 Tiller St
- 453 Ensemble Way
- 854 Amity St
- 853 Amity St
- 470 Tiller St
- 871 Amity St
- 736 Compass Way
- 726 Compass Way
- 734 Compass Way
- 732 Compass Way
- 730 Compass Way
- 728 Compass Way
- 496 Hanson St
- 430 Herringbone Way
- 470 Tiller St
- 857 Amity St
- 870 Amity St
- 871 Amity St
- 623 E 7th St
- 611 E 7th St
- 939 Holden Rd
- 558 Banquet Ln
- 400 E 7th St
- 244 E Patrick St Unit 2
- 318 Delaware Rd
- 101 E 3rd St Unit 3
- 103 E 7th St
- 105 E Church St
- 144 E Patrick St
- 113 E Patrick St Unit 113 East Patrick Street
- 17 E 2nd St Unit 3
- 100 Holling Dr

