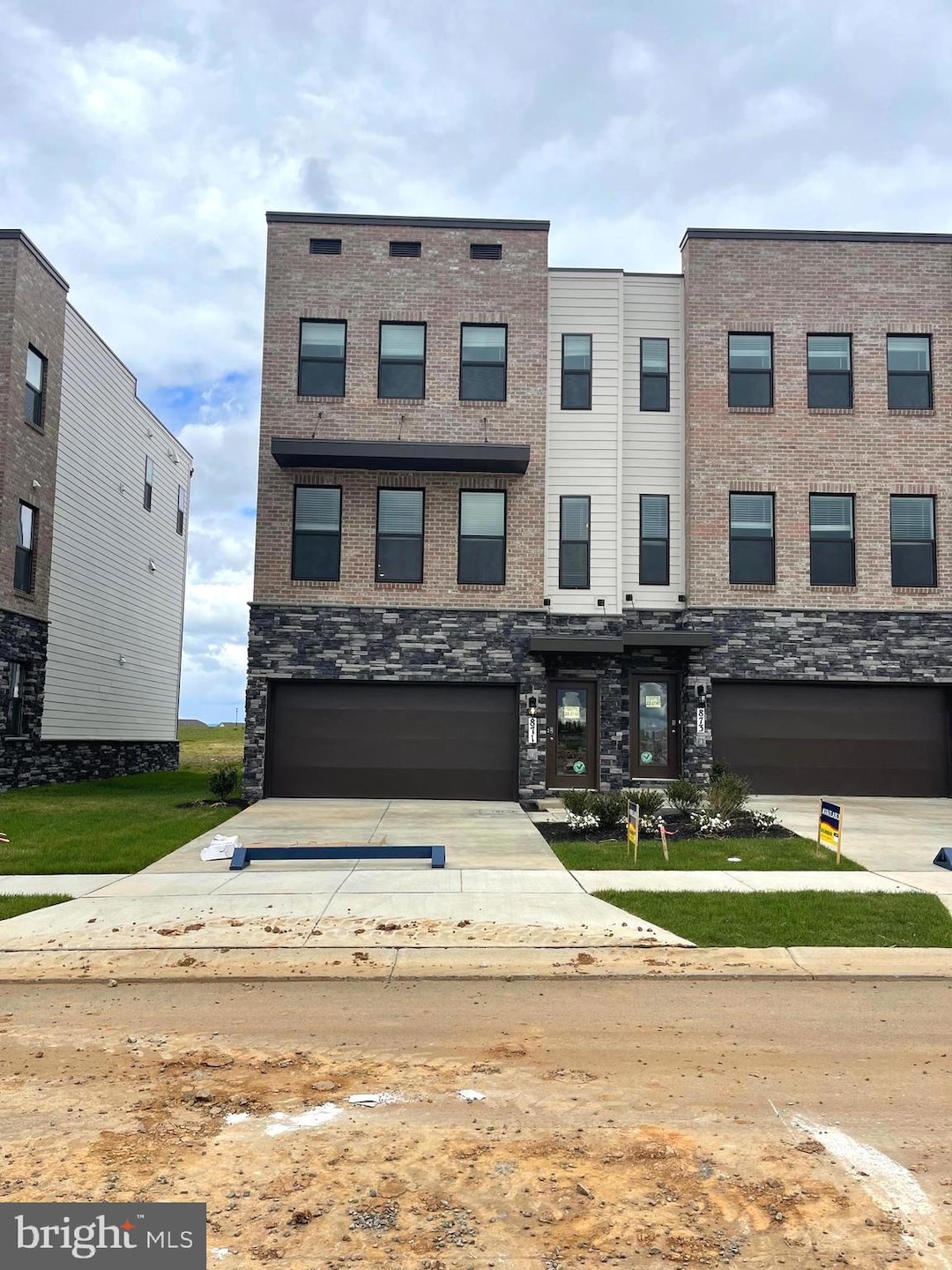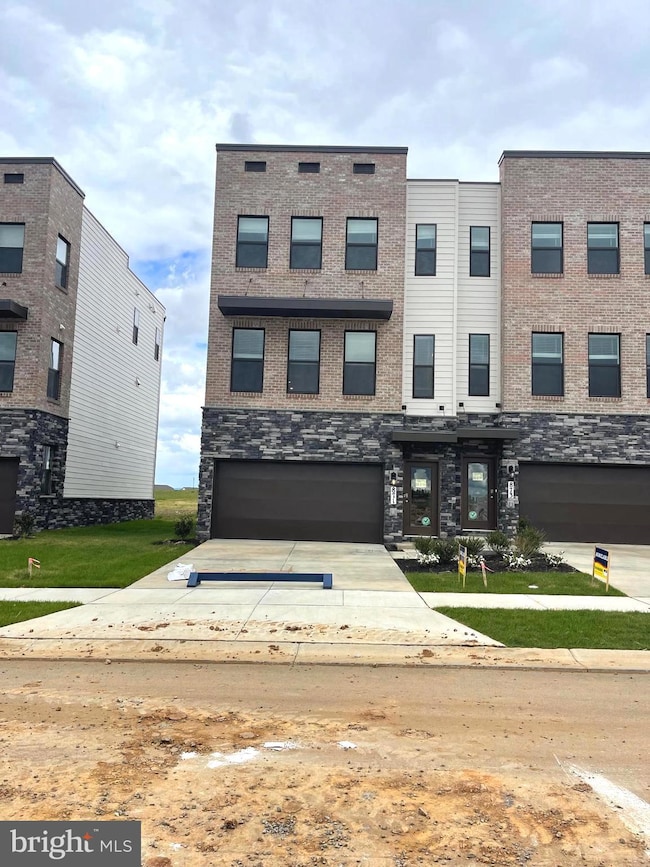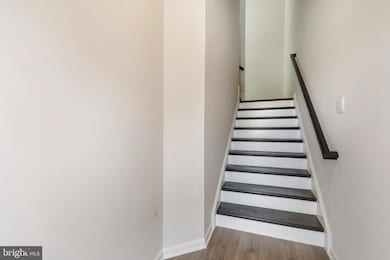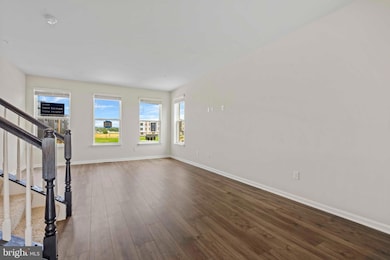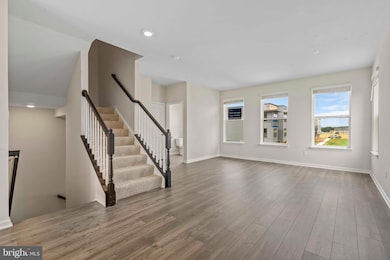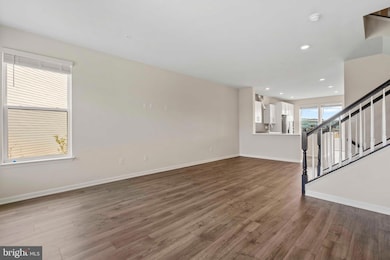871 Amity St Frederick, MD 21701
East Frederick NeighborhoodHighlights
- New Construction
- Open Floorplan
- Recreation Room
- Spring Ridge Elementary School Rated A-
- Colonial Architecture
- Wood Flooring
About This Home
Excellent 3 level End Unit townhome in Renn Quarter community with 4 bedrooms,3.5 baths, & 2-car garage,2300 sq feet of living space! Kitchen and all bathrooms includes quartz counters, white maple cabinetry,Gourment Kitchen & stainless steel appliances.Hardwood floors on entire main living level.Large master Bedroom with Luxury bath features dual vanities,quartz Counters and large walk-in shower.Convenient laundry on bedroom level.Enjoy beautiful common area in the rear, as well as a deck off the living room. Amenities include pool, clubhouse with fitness center, and walking trails. Show & Rent today.
Townhouse Details
Home Type
- Townhome
Est. Annual Taxes
- $9,424
Year Built
- 2023
Lot Details
- 2,576 Sq Ft Lot
- Property is in excellent condition
Parking
- 2 Car Attached Garage
- Garage Door Opener
Home Design
- Colonial Architecture
- Brick Foundation
- Brick Front
Interior Spaces
- Property has 3 Levels
- Open Floorplan
- Crown Molding
- Window Treatments
- Living Room
- Dining Room
- Recreation Room
- Wood Flooring
Kitchen
- Gas Oven or Range
- Microwave
- ENERGY STAR Qualified Refrigerator
- Ice Maker
- Dishwasher
- Upgraded Countertops
- Disposal
Bedrooms and Bathrooms
- En-Suite Primary Bedroom
Laundry
- Dryer
- Washer
Finished Basement
- Walk-Out Basement
- Front Basement Entry
Utilities
- Forced Air Heating and Cooling System
- Natural Gas Water Heater
Listing and Financial Details
- Residential Lease
- Security Deposit $3,095
- Tenant pays for lawn/tree/shrub care, minor interior maintenance, all utilities
- Rent includes community center, common area maintenance, hoa/condo fee
- No Smoking Allowed
- 24-Month Lease Term
- Available 5/18/25
- $40 Application Fee
- Assessor Parcel Number 1102603619
Community Details
Overview
- Property has a Home Owners Association
Recreation
- Community Pool
Pet Policy
- Pets allowed on a case-by-case basis
Map
Source: Bright MLS
MLS Number: MDFR2064576
APN: 02-603619
- 853 Amity St
- 854 Amity St
- 470 Tiller St
- 872 Amity St
- 477 Tiller St
- 470 Herringbone Way
- 465 Hanson St
- 467 Hanson St
- 485 Hanson St
- 336 Ensemble Way
- 338 Ensemble Way
- 736 Compass Way
- 340 Ensemble Way
- 342 Ensemble Way
- 344 Ensemble Way
- 734 Compass Way
- 346 Ensemble Way
- 475 Ensemble Way
- 732 Compass Way
- 352 Carroll Walk Ave
- 870 Amity St
- 857 Amity St
- 470 Tiller St
- 430 Herringbone Way
- 558 Banquet Ln
- 496 Hanson St
- 493 Ensemble Way
- 623 E 7th St
- 611 E 7th St
- 939 Holden Rd
- 400 E 7th St
- 244 E Patrick St Unit 2
- 1542 Saint Lawrence Ct
- 100 Holling Dr
- 103 E 7th St
- 101 E 3rd St Unit 3
- 105 E Church St
- 144 E Patrick St
- 113 E Patrick St Unit 113 East Patrick Street
- 1704 Evansberry Dr
