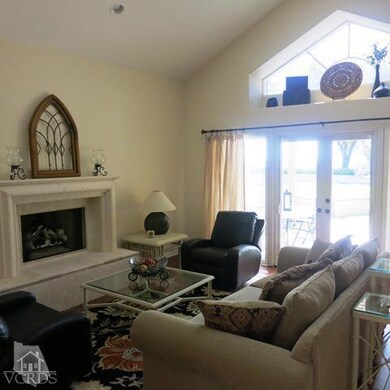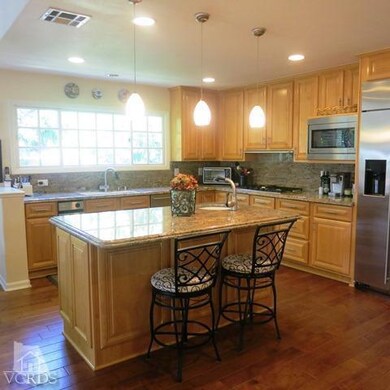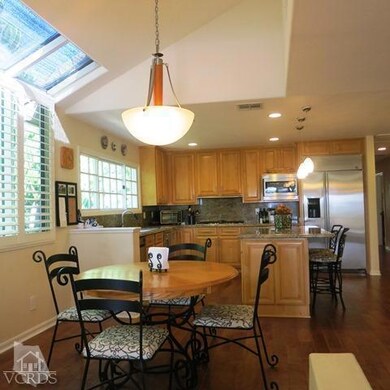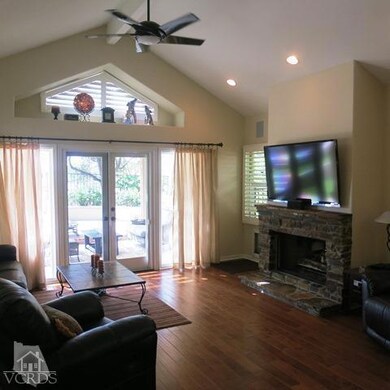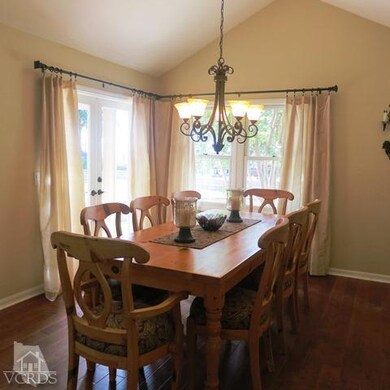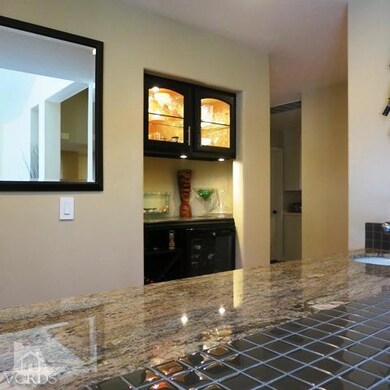
470 Twin Oaks Ct Thousand Oaks, CA 91362
Highlights
- Mountain View
- Engineered Wood Flooring
- Covered patio or porch
- Colina Middle School Rated A
- Granite Countertops
- Formal Dining Room
About This Home
As of October 2023VIEW HOME! Beautifully updated four bedroom, four bathroom single story Ranch View Estates home. Gourmet Kitchen with granite countertops, built-in Refrigerator, and stainless steel appliances. Formal Living Room with fireplace and Formal Dining Room. Bar area with wine refrigerator and granite countertop. Master Suite with fireplace, walk-in closet, and spa tub in the upgraded Master Bath. All other bathrooms have been upgraded with new cabinets and natural stone countertops. Fourth bedroom is currently being used as an office. Features include double door entry, vaulted ceilings, surround sound in the family room, plantation shutters, mirrored closet doors, upgraded lighting, and air conditioning. Inside Laundry Room with slate floors. Three car Garage with roll-up door. Entertainers backyard with incredible views, great for the 4th of July fireworks! Property backs to open space for privacy. Community includes tennis court and basketball court.
Last Agent to Sell the Property
JoAnn Tattersall
Active Real Estate License #00814760 Listed on: 07/25/2013
Last Buyer's Agent
Ruth Rose
White House Properties
Home Details
Home Type
- Single Family
Est. Annual Taxes
- $14,078
Year Built
- Built in 1991
Lot Details
- 0.27 Acre Lot
- Cul-De-Sac
- Wrought Iron Fence
- Property is zoned HPDSFD
HOA Fees
- $100 Monthly HOA Fees
Parking
- 3 Car Direct Access Garage
- Three Garage Doors
Home Design
- Slab Foundation
- Tile Roof
Interior Spaces
- 3,239 Sq Ft Home
- 1-Story Property
- Family Room with Fireplace
- Living Room with Fireplace
- Formal Dining Room
- Mountain Views
- Laundry Room
Kitchen
- Open to Family Room
- Eat-In Kitchen
- Granite Countertops
Flooring
- Engineered Wood
- Carpet
Bedrooms and Bathrooms
- 4 Bedrooms
- Walk-In Closet
- Remodeled Bathroom
- Powder Room
- Double Vanity
- Bathtub with Shower
- Shower Only
Outdoor Features
- Covered patio or porch
Utilities
- Central Air
- Heating Available
- Furnace
- Municipal Utilities District Water
Community Details
- Ranch View Estates HOA, Phone Number (805) 449-1987
- Ranch View Estates 581 Subdivision
- Property managed by Ranch View Estates HOA
- Maintained Community
- Greenbelt
Listing and Financial Details
- Assessor Parcel Number 6710300175
Ownership History
Purchase Details
Purchase Details
Purchase Details
Home Financials for this Owner
Home Financials are based on the most recent Mortgage that was taken out on this home.Purchase Details
Home Financials for this Owner
Home Financials are based on the most recent Mortgage that was taken out on this home.Purchase Details
Home Financials for this Owner
Home Financials are based on the most recent Mortgage that was taken out on this home.Purchase Details
Home Financials for this Owner
Home Financials are based on the most recent Mortgage that was taken out on this home.Purchase Details
Purchase Details
Home Financials for this Owner
Home Financials are based on the most recent Mortgage that was taken out on this home.Purchase Details
Purchase Details
Home Financials for this Owner
Home Financials are based on the most recent Mortgage that was taken out on this home.Similar Homes in the area
Home Values in the Area
Average Home Value in this Area
Purchase History
| Date | Type | Sale Price | Title Company |
|---|---|---|---|
| Interfamily Deed Transfer | -- | None Available | |
| Quit Claim Deed | -- | None Available | |
| Grant Deed | $1,045,000 | Chicago Title Company | |
| Interfamily Deed Transfer | -- | Multiple | |
| Interfamily Deed Transfer | -- | Southland Title | |
| Interfamily Deed Transfer | -- | None Available | |
| Grant Deed | $915,000 | Old Republic Title Company | |
| Interfamily Deed Transfer | -- | None Available | |
| Interfamily Deed Transfer | -- | First American Title Ins Co | |
| Interfamily Deed Transfer | -- | Old Republic Title Company | |
| Grant Deed | $421,000 | Lincoln Title Company |
Mortgage History
| Date | Status | Loan Amount | Loan Type |
|---|---|---|---|
| Open | $500,000 | Commercial | |
| Previous Owner | $417,000 | New Conventional | |
| Previous Owner | $417,000 | New Conventional | |
| Previous Owner | $50,000 | Credit Line Revolving | |
| Previous Owner | $400,000 | Purchase Money Mortgage | |
| Previous Owner | $100,000 | Credit Line Revolving | |
| Previous Owner | $60,000 | Unknown | |
| Previous Owner | $100,000 | Credit Line Revolving | |
| Previous Owner | $112,000 | Unknown | |
| Previous Owner | $220,000 | No Value Available |
Property History
| Date | Event | Price | Change | Sq Ft Price |
|---|---|---|---|---|
| 10/11/2023 10/11/23 | Sold | $1,800,000 | 0.0% | $556 / Sq Ft |
| 09/11/2023 09/11/23 | Pending | -- | -- | -- |
| 08/30/2023 08/30/23 | Price Changed | $1,800,000 | -5.3% | $556 / Sq Ft |
| 08/17/2023 08/17/23 | For Sale | $1,900,000 | +81.8% | $587 / Sq Ft |
| 09/11/2013 09/11/13 | Sold | $1,045,000 | 0.0% | $323 / Sq Ft |
| 08/12/2013 08/12/13 | Pending | -- | -- | -- |
| 07/25/2013 07/25/13 | For Sale | $1,045,000 | -- | $323 / Sq Ft |
Tax History Compared to Growth
Tax History
| Year | Tax Paid | Tax Assessment Tax Assessment Total Assessment is a certain percentage of the fair market value that is determined by local assessors to be the total taxable value of land and additions on the property. | Land | Improvement |
|---|---|---|---|---|
| 2025 | $14,078 | $1,314,480 | $579,488 | $734,992 |
| 2024 | $14,078 | $1,288,706 | $568,125 | $720,581 |
| 2023 | $13,358 | $1,231,274 | $492,509 | $738,765 |
| 2022 | $13,124 | $1,207,132 | $482,852 | $724,280 |
| 2021 | $12,901 | $1,183,463 | $473,384 | $710,079 |
| 2020 | $12,379 | $1,171,330 | $468,531 | $702,799 |
| 2019 | $12,051 | $1,148,364 | $459,345 | $689,019 |
| 2018 | $11,808 | $1,125,848 | $450,339 | $675,509 |
| 2017 | $11,578 | $1,103,773 | $441,509 | $662,264 |
| 2016 | $11,469 | $1,082,131 | $432,852 | $649,279 |
| 2015 | $11,269 | $1,065,878 | $426,351 | $639,527 |
| 2014 | $11,123 | $1,045,000 | $418,000 | $627,000 |
Agents Affiliated with this Home
-
The Dave Walter Team
T
Seller's Agent in 2023
The Dave Walter Team
Pinnacle Estate Properties, Inc.
(805) 901-8756
171 in this area
348 Total Sales
-
J
Seller's Agent in 2013
JoAnn Tattersall
Active Real Estate
-
Sara Mallam

Seller Co-Listing Agent in 2013
Sara Mallam
Tattersall Real Estate
(805) 358-2600
14 in this area
48 Total Sales
-
R
Buyer's Agent in 2013
Ruth Rose
White House Properties
Map
Source: Conejo Simi Moorpark Association of REALTORS®
MLS Number: 13010465
APN: 671-0-300-175
- 361 Toyon Ct
- 339 Toyon Ct
- 567 Lone Oak Dr
- 775 Parmenter Ave
- 782 Emerson St
- 821 Emerson St
- 223 Almon Dr
- 2 Bascom Ct
- 1 Bascom Ct
- 297 Whiteside Place
- 647 Erbes Rd
- 2399 Chiquita Ln
- 876 Emerson St
- 1730 Los Feliz Dr
- 1 2 Bascom Ct
- 351 Westlake Vista Ln
- 50 Quinta Vista Dr
- 378 Westlake Vista Ln
- 374 E Hilltop Way
- 1745 Los Feliz Dr Unit 2

