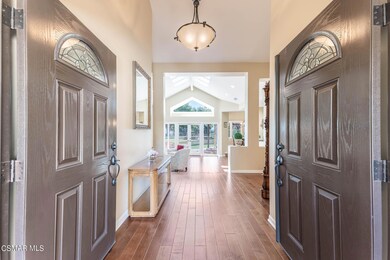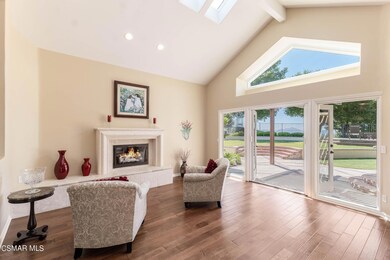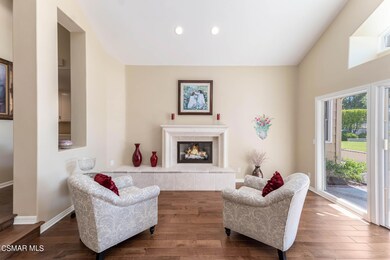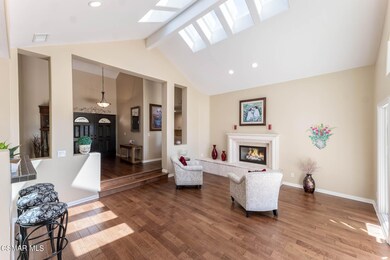
470 Twin Oaks Ct Thousand Oaks, CA 91362
Highlights
- Gourmet Kitchen
- Primary Bedroom Suite
- Updated Kitchen
- Colina Middle School Rated A
- Panoramic View
- Hilltop Location
About This Home
As of October 2023HUGELY UPGRADED Single-Story VIEW Home on CUL-DE-SAC in Ranch View Estates with TWO Primary Bedrooms! Arriving at the property, you see the TRULY FANTASTIC curb appeal which is enhanced by immaculately designed DROUGHT-RESISTANT landscaping and brick-ribboned walking path leading to the covered front porch which features HANDSOME brick-surfacing, a BIG skylight, and upgraded double doors. Inside, you discover the TALL VAULTED ceilings and BEAUTIFUL REAL wood flooring found throughout the home. Directly ahead, you walk into the Living Room which presents a GRAND stone fireplace and is SUPER BRIGHT from EIGHT (8) skylights, an AMAZING pentagon window, French doors, and two LARGE picture windows to backyard views. If you enjoy entertaining guests, a full bar with wine refrigerator offers SPRAWLING granite & glass-tile countertops, and a tile-topped pass-through for quick serving to the FORMAL Dining Room which enjoys VAULTED ceilings and wonderful views via French doors and tall windows to the backyard. Close by, the home's Kitchen is truly GOURMET and UPGRADED, offering LOTS of cabinetry & pantry space, AWESOME granite countertops & backsplashes, a ROOMY granite-topped center island with sink & breakfast bar seating, an inviting Kitchen eating area with TALL windows, and MODERN stainless-steel GE Monogram appliances. The Kitchen opens to the Family Room which serves perfectly as a media room, highlighting AMPLE furniture & wall-mounted TV space, a WARM stone-surfaced gas fireplace, TALL VAULTED ceilings, and French doors & windows to flood the room with natural light. On this east wing of the home lies 2 secondary bedrooms which utilize a COMPLETELY UPGRADED Hall Bathroom that has been given travertine-tile flooring, an UPGRADED tub shower with travertine-tile walls & stone-tile mosaic trims, and a gorgeous granite-topped dual-sink vanity. This wing also holds a third secondary bedroom which acts as a GUEST SUITE, as it is EXPANSIVE and enjoys TALL VAULTED ceilings, TWO closets with sliding mirrored wardrobe doors, and an EN-SUITE Bathroom which has been REMODELED with WONDERFUL stone-tile flooring, a GRANITE-topped vanity, and a BIG shower with UPGRADED travertine-tile walls. The home's Primary Bedroom is PRIVATE & separated from the secondary bedrooms, sitting at the rear of the WEST wing of the home and showcases a royal double-door entry, TALL VAULTED ceilings, LOTS of windows providing natural light, French doors & LARGE picture windows to backyard views, a STONE-surfaced gas fireplace for cozy winter evenings, and an en-suite Primary Bathroom that has a spacious WALK-IN closet and has been HUGELY UPGRADED with travertine-tile flooring, a LONG stone-topped dual-sink vanity boasting rich UPGRADED cabinetry, a large TRAVERTINE-tile walled shower with UPGRADED glass shower doors, and a travertine-tile tub surround nesting a fantastic GRAND soaking tub with jets. Nearby, the Laundry Room is INSIDE and has been UPGRADED with slate-tile flooring and plenty of storage cabinetry. Outside, the Backyard boats AMAZING VIEWS to the local hills and is COMPLETELY PRIVATE, offering TWO brick-ribboned covered concrete patios, a brick-topped BBQ area, and regal brick-surfaced walking steps to the artificial grass lawns and a NEW Redwood VIEW deck (2020)! Finally, a 3-Car Garage offers EPOXY flooring and pull-down staircase for attic storage. With HIGH Quality DUAL-PANED Windows and a DUAL HVAC System with NEW units and ducting. What a great place to call home!
Last Agent to Sell the Property
Pinnacle Estate Properties, Inc. License #00936806 Listed on: 08/17/2023

Home Details
Home Type
- Single Family
Est. Annual Taxes
- $14,078
Year Built
- Built in 1991
Lot Details
- 0.27 Acre Lot
- East Facing Home
- Fenced Yard
- Wrought Iron Fence
- Wood Fence
- Landscaped
- Rectangular Lot
- Hilltop Location
- Lawn
- Back and Front Yard
- Property is zoned HPDSFD
HOA Fees
- $190 Monthly HOA Fees
Parking
- 3 Car Direct Access Garage
- Garage Door Opener
- Driveway
Property Views
- Panoramic
- City Lights
- Woods
- Mountain
- Hills
- Valley
Home Design
- Slab Foundation
- Tile Roof
- Stucco
Interior Spaces
- 3,239 Sq Ft Home
- 1-Story Property
- Cathedral Ceiling
- Ceiling Fan
- Recessed Lighting
- Gas Fireplace
- Double Pane Windows
- Plantation Shutters
- Double Door Entry
- French Doors
- Family Room with Fireplace
- Living Room with Fireplace
- Dining Area
- Laundry in unit
Kitchen
- Gourmet Kitchen
- Updated Kitchen
- Breakfast Area or Nook
- Open to Family Room
- Oven
- Gas Cooktop
- Dishwasher
- Kitchen Island
- Granite Countertops
Flooring
- Wood
- Stone
- Travertine
Bedrooms and Bathrooms
- 4 Bedrooms
- Fireplace in Primary Bedroom
- Primary Bedroom Suite
- Double Master Bedroom
- Walk-In Closet
- Remodeled Bathroom
- Granite Bathroom Countertops
- Double Vanity
- Hydromassage or Jetted Bathtub
- Bathtub with Shower
Outdoor Features
- Deck
- Covered patio or porch
Schools
- Conejo Elementary School
- Colina Middle School
- Westlake High School
Utilities
- Two cooling system units
- Forced Air Heating and Cooling System
- Furnace
- Municipal Utilities District Water
Community Details
- Ranch View Estates 581 Subdivision
Listing and Financial Details
- Assessor Parcel Number 6710300175
Ownership History
Purchase Details
Purchase Details
Purchase Details
Home Financials for this Owner
Home Financials are based on the most recent Mortgage that was taken out on this home.Purchase Details
Home Financials for this Owner
Home Financials are based on the most recent Mortgage that was taken out on this home.Purchase Details
Home Financials for this Owner
Home Financials are based on the most recent Mortgage that was taken out on this home.Purchase Details
Home Financials for this Owner
Home Financials are based on the most recent Mortgage that was taken out on this home.Purchase Details
Purchase Details
Home Financials for this Owner
Home Financials are based on the most recent Mortgage that was taken out on this home.Purchase Details
Purchase Details
Home Financials for this Owner
Home Financials are based on the most recent Mortgage that was taken out on this home.Similar Homes in the area
Home Values in the Area
Average Home Value in this Area
Purchase History
| Date | Type | Sale Price | Title Company |
|---|---|---|---|
| Interfamily Deed Transfer | -- | None Available | |
| Quit Claim Deed | -- | None Available | |
| Grant Deed | $1,045,000 | Chicago Title Company | |
| Interfamily Deed Transfer | -- | Multiple | |
| Interfamily Deed Transfer | -- | Southland Title | |
| Interfamily Deed Transfer | -- | None Available | |
| Grant Deed | $915,000 | Old Republic Title Company | |
| Interfamily Deed Transfer | -- | None Available | |
| Interfamily Deed Transfer | -- | First American Title Ins Co | |
| Interfamily Deed Transfer | -- | Old Republic Title Company | |
| Grant Deed | $421,000 | Lincoln Title Company |
Mortgage History
| Date | Status | Loan Amount | Loan Type |
|---|---|---|---|
| Open | $500,000 | Commercial | |
| Previous Owner | $417,000 | New Conventional | |
| Previous Owner | $417,000 | New Conventional | |
| Previous Owner | $50,000 | Credit Line Revolving | |
| Previous Owner | $400,000 | Purchase Money Mortgage | |
| Previous Owner | $100,000 | Credit Line Revolving | |
| Previous Owner | $60,000 | Unknown | |
| Previous Owner | $100,000 | Credit Line Revolving | |
| Previous Owner | $112,000 | Unknown | |
| Previous Owner | $220,000 | No Value Available |
Property History
| Date | Event | Price | Change | Sq Ft Price |
|---|---|---|---|---|
| 10/11/2023 10/11/23 | Sold | $1,800,000 | 0.0% | $556 / Sq Ft |
| 09/11/2023 09/11/23 | Pending | -- | -- | -- |
| 08/30/2023 08/30/23 | Price Changed | $1,800,000 | -5.3% | $556 / Sq Ft |
| 08/17/2023 08/17/23 | For Sale | $1,900,000 | +81.8% | $587 / Sq Ft |
| 09/11/2013 09/11/13 | Sold | $1,045,000 | 0.0% | $323 / Sq Ft |
| 08/12/2013 08/12/13 | Pending | -- | -- | -- |
| 07/25/2013 07/25/13 | For Sale | $1,045,000 | -- | $323 / Sq Ft |
Tax History Compared to Growth
Tax History
| Year | Tax Paid | Tax Assessment Tax Assessment Total Assessment is a certain percentage of the fair market value that is determined by local assessors to be the total taxable value of land and additions on the property. | Land | Improvement |
|---|---|---|---|---|
| 2025 | $14,078 | $1,314,480 | $579,488 | $734,992 |
| 2024 | $14,078 | $1,288,706 | $568,125 | $720,581 |
| 2023 | $13,358 | $1,231,274 | $492,509 | $738,765 |
| 2022 | $13,124 | $1,207,132 | $482,852 | $724,280 |
| 2021 | $12,901 | $1,183,463 | $473,384 | $710,079 |
| 2020 | $12,379 | $1,171,330 | $468,531 | $702,799 |
| 2019 | $12,051 | $1,148,364 | $459,345 | $689,019 |
| 2018 | $11,808 | $1,125,848 | $450,339 | $675,509 |
| 2017 | $11,578 | $1,103,773 | $441,509 | $662,264 |
| 2016 | $11,469 | $1,082,131 | $432,852 | $649,279 |
| 2015 | $11,269 | $1,065,878 | $426,351 | $639,527 |
| 2014 | $11,123 | $1,045,000 | $418,000 | $627,000 |
Agents Affiliated with this Home
-
The Dave Walter Team
T
Seller's Agent in 2023
The Dave Walter Team
Pinnacle Estate Properties, Inc.
(805) 901-8756
171 in this area
347 Total Sales
-
J
Seller's Agent in 2013
JoAnn Tattersall
Active Real Estate
-
Sara Mallam

Seller Co-Listing Agent in 2013
Sara Mallam
Tattersall Real Estate
(805) 358-2600
14 in this area
48 Total Sales
-
R
Buyer's Agent in 2013
Ruth Rose
White House Properties
Map
Source: Conejo Simi Moorpark Association of REALTORS®
MLS Number: 223003365
APN: 671-0-300-175
- 361 Toyon Ct
- 339 Toyon Ct
- 567 Lone Oak Dr
- 782 Emerson St
- 775 Parmenter Ave
- 821 Emerson St
- 2 Bascom Ct
- 1 Bascom Ct
- 223 Almon Dr
- 297 Whiteside Place
- 876 Emerson St
- 1 2 Bascom Ct
- 2399 Chiquita Ln
- 1730 Los Feliz Dr
- 351 Westlake Vista Ln
- 647 Erbes Rd
- 50 Quinta Vista Dr
- 378 Westlake Vista Ln
- 374 E Hilltop Way
- 984 Harris Ct






