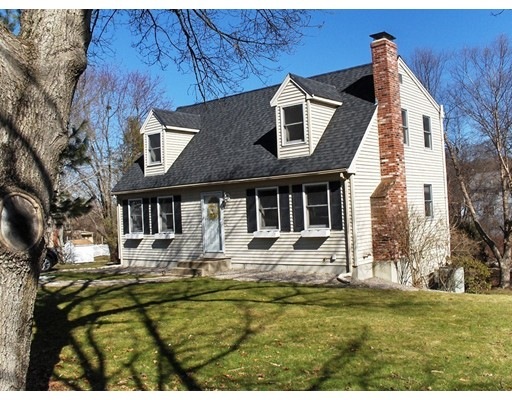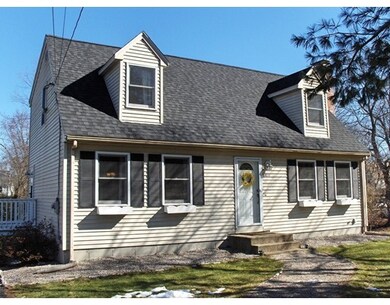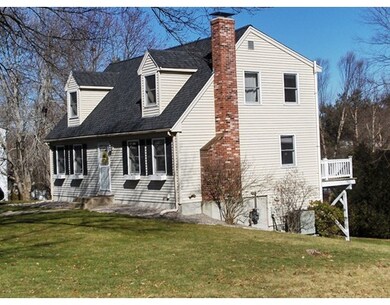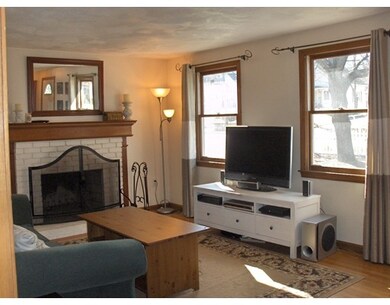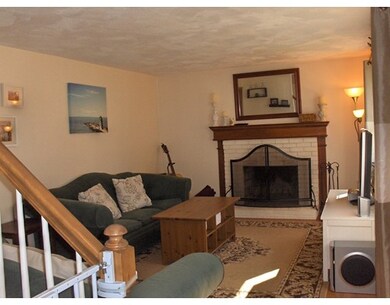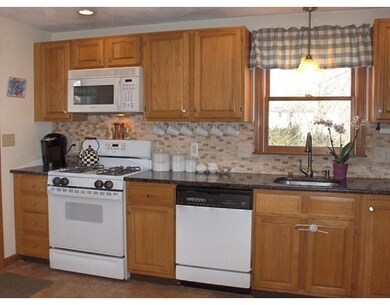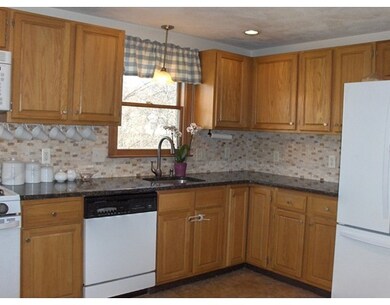
470 Union St Franklin, MA 02038
Downtown Franklin NeighborhoodAbout This Home
As of August 2025This house sold 1 day after being on the market and unfortunately fell through due to financing. We are back on the market giving you a chance to grab this sun filled, mint, move in condition Cape in convenient Franklin location. Features include gleaming hardwoods in living room and dining room, wood burning fireplace. Family room with sliders to large deck overlooking expansive back yard. Beautiful front to back master bedroom with cathedral ceiling, window box seat and hardwoods. Gorgeous cathedral ceiling bath with skylight. New central air, Trane system, updated furnace, updated kitchen with granite countertops, recessed LEDs ,young roof, Mitigated system, Private yard with white vinyl picket fencing. Walk out basement. Convenient location to train station, restaurants, shops, major highways Rt 140/I495. This home is a gem! OPEN HOUSE SUNDAY, APRIL 17 12:00-2:00PM
Home Details
Home Type
Single Family
Est. Annual Taxes
$6,162
Year Built
1988
Lot Details
0
Listing Details
- Lot Description: Paved Drive, Gentle Slope
- Property Type: Single Family
- Lead Paint: Unknown
- Year Round: Yes
- Special Features: None
- Property Sub Type: Detached
- Year Built: 1988
Interior Features
- Appliances: Range, Dishwasher, Microwave
- Fireplaces: 1
- Has Basement: Yes
- Fireplaces: 1
- Number of Rooms: 7
- Amenities: Public Transportation, Shopping, Park, Golf Course, Highway Access, T-Station, University
- Electric: Circuit Breakers, 150 Amps
- Energy: Insulated Windows
- Flooring: Tile, Vinyl, Wall to Wall Carpet, Hardwood
- Interior Amenities: Cable Available
- Basement: Full, Walk Out, Radon Remediation System
- Bedroom 2: Second Floor
- Bedroom 3: Second Floor
- Bathroom #1: First Floor
- Bathroom #2: Second Floor
- Kitchen: First Floor
- Living Room: First Floor
- Master Bedroom: Second Floor
- Dining Room: First Floor
- Family Room: First Floor
Exterior Features
- Roof: Asphalt/Fiberglass Shingles
- Frontage: 135.00
- Construction: Frame
- Exterior: Vinyl
- Exterior Features: Deck, Gutters
- Foundation: Poured Concrete
Garage/Parking
- Parking: Off-Street, Paved Driveway
- Parking Spaces: 4
Utilities
- Cooling: Central Air
- Heating: Forced Air, Gas
- Cooling Zones: 1
- Heat Zones: 1
- Hot Water: Natural Gas, Tank, Leased Heater
- Utility Connections: for Electric Range, for Electric Dryer, Washer Hookup
- Sewer: City/Town Sewer
- Water: City/Town Water
Schools
- Elementary School: Parmentr/Bfchtr
- Middle School: Remington
- High School: Frankln/Tritech
Lot Info
- Assessor Parcel Number: M:296 L:043
- Zoning: Res
- Lot: 043
Multi Family
- Foundation: 24x36
Ownership History
Purchase Details
Home Financials for this Owner
Home Financials are based on the most recent Mortgage that was taken out on this home.Purchase Details
Purchase Details
Home Financials for this Owner
Home Financials are based on the most recent Mortgage that was taken out on this home.Purchase Details
Home Financials for this Owner
Home Financials are based on the most recent Mortgage that was taken out on this home.Purchase Details
Purchase Details
Purchase Details
Similar Homes in the area
Home Values in the Area
Average Home Value in this Area
Purchase History
| Date | Type | Sale Price | Title Company |
|---|---|---|---|
| Deed | $690,000 | -- | |
| Deed | $690,000 | -- | |
| Quit Claim Deed | -- | None Available | |
| Quit Claim Deed | -- | None Available | |
| Not Resolvable | $365,000 | -- | |
| Deed | $317,000 | -- | |
| Deed | $317,000 | -- | |
| Deed | $325,000 | -- | |
| Deed | $325,000 | -- | |
| Deed | $169,900 | -- | |
| Deed | $169,900 | -- | |
| Deed | $157,000 | -- | |
| Deed | $157,000 | -- |
Mortgage History
| Date | Status | Loan Amount | Loan Type |
|---|---|---|---|
| Open | $646,000 | New Conventional | |
| Closed | $646,000 | New Conventional | |
| Previous Owner | $280,000 | Stand Alone Refi Refinance Of Original Loan | |
| Previous Owner | $292,000 | New Conventional | |
| Previous Owner | $272,500 | Stand Alone Refi Refinance Of Original Loan | |
| Previous Owner | $276,075 | Stand Alone Refi Refinance Of Original Loan | |
| Previous Owner | $286,750 | Stand Alone Refi Refinance Of Original Loan | |
| Previous Owner | $292,325 | FHA | |
| Previous Owner | $312,787 | FHA |
Property History
| Date | Event | Price | Change | Sq Ft Price |
|---|---|---|---|---|
| 08/04/2025 08/04/25 | Sold | $690,000 | +10.4% | $445 / Sq Ft |
| 06/03/2025 06/03/25 | Pending | -- | -- | -- |
| 05/28/2025 05/28/25 | For Sale | $624,900 | +71.2% | $403 / Sq Ft |
| 07/07/2016 07/07/16 | Sold | $365,000 | 0.0% | $235 / Sq Ft |
| 04/19/2016 04/19/16 | Pending | -- | -- | -- |
| 04/14/2016 04/14/16 | Price Changed | $364,900 | -1.4% | $235 / Sq Ft |
| 03/17/2016 03/17/16 | For Sale | $369,900 | 0.0% | $238 / Sq Ft |
| 02/22/2016 02/22/16 | Pending | -- | -- | -- |
| 02/19/2016 02/19/16 | For Sale | $369,900 | -- | $238 / Sq Ft |
Tax History Compared to Growth
Tax History
| Year | Tax Paid | Tax Assessment Tax Assessment Total Assessment is a certain percentage of the fair market value that is determined by local assessors to be the total taxable value of land and additions on the property. | Land | Improvement |
|---|---|---|---|---|
| 2025 | $6,162 | $530,300 | $237,900 | $292,400 |
| 2024 | $5,903 | $500,700 | $237,900 | $262,800 |
| 2023 | $6,115 | $486,100 | $259,700 | $226,400 |
| 2022 | $5,588 | $397,700 | $198,200 | $199,500 |
| 2021 | $5,360 | $365,900 | $206,400 | $159,500 |
| 2020 | $5,222 | $359,900 | $208,300 | $151,600 |
| 2019 | $4,902 | $334,400 | $182,700 | $151,700 |
| 2018 | $4,720 | $322,200 | $186,300 | $135,900 |
| 2017 | $4,539 | $311,300 | $182,700 | $128,600 |
| 2016 | $4,582 | $316,000 | $189,600 | $126,400 |
| 2015 | $4,418 | $297,700 | $171,300 | $126,400 |
| 2014 | $4,230 | $292,700 | $166,300 | $126,400 |
Agents Affiliated with this Home
-
Brenda Burke

Seller's Agent in 2025
Brenda Burke
Coldwell Banker Realty - Westwood
(508) 523-5240
1 in this area
27 Total Sales
-
Dave Rappa

Buyer's Agent in 2025
Dave Rappa
Better Living Real Estate, LLC
(508) 269-5982
9 in this area
30 Total Sales
-
Lyn Gorka

Seller's Agent in 2016
Lyn Gorka
RE/MAX
(508) 481-6787
95 Total Sales
Map
Source: MLS Property Information Network (MLS PIN)
MLS Number: 71960812
APN: FRAN-000296-000000-000043
- 417 Union St
- 1 Joy St
- 153 Washington St
- 101R Peck St
- 9 Spruce Pond Rd Unit 9
- 127 King St Unit 127-106
- 252 Union St
- 32 Dale St
- 37 Winter St
- 243 Union St
- 13 Taft Dr
- 65 Bayberry Common Unit 65
- 338 Summer St
- 82 Uncas Ave Unit 1
- 40 Cross St
- 90 E Central St Unit 202
- 90 E Central St Unit 106
- 90 E Central St Unit 301
- 90 E Central St Unit 103
- 90 E Central St Unit 205
