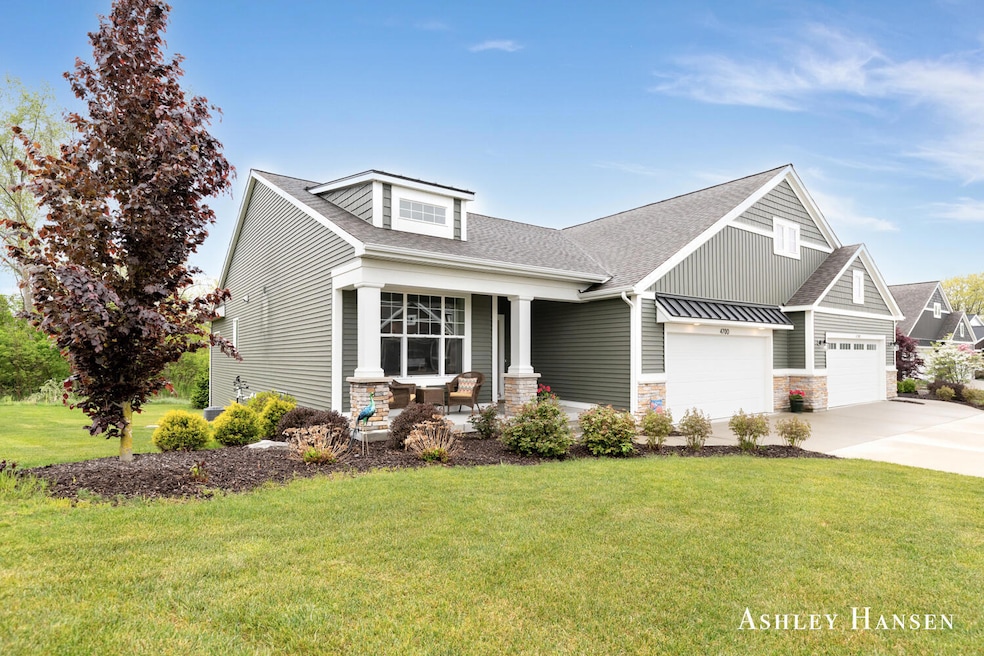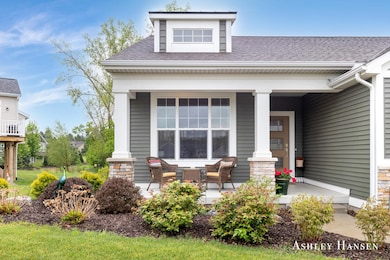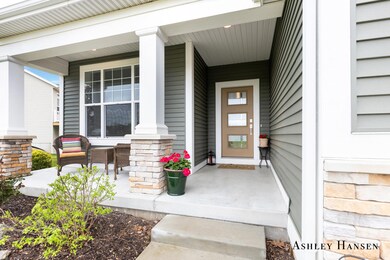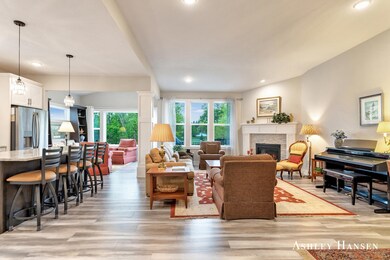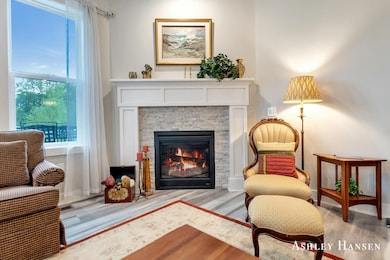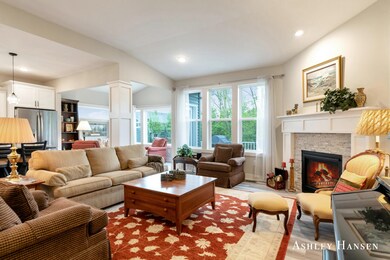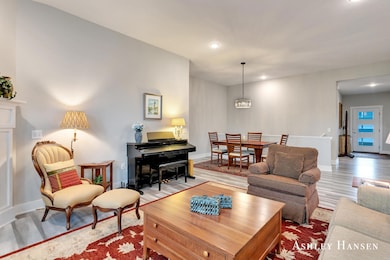
4700 Albright Ct SW Unit 6 Wyoming, MI 49418
South Grandville NeighborhoodEstimated payment $4,106/month
Highlights
- Deck
- Recreation Room
- End Unit
- Grandville Middle School Rated A-
- Main Floor Bedroom
- Porch
About This Home
Welcome to The Woods of Albright—a luxury ranch-style condo that blends elegance, comfort, and modern design. With over 2,800 finished sq ft, this stunning home features soaring ceilings, a gas fireplace, and a bright four-season room that opens to a composite deck—perfect for enjoying peaceful mornings or sunset evenings. The gourmet kitchen is a dream with quartz counters, stainless appliances, and walk-in pantry. The primary suite offers a custom tile shower, large closet and private laundry access. Need a home office or guest space? The main floor flex room has you covered. Downstairs, enjoy a spacious daylight lower level with a 3rd bedroom, full bath, family room, and home gym area. This home truly has it all!
Property Details
Home Type
- Condominium
Est. Annual Taxes
- $9,590
Year Built
- Built in 2019
Lot Details
- Property fronts a private road
- End Unit
- Private Entrance
- Shrub
- Sprinkler System
HOA Fees
- $270 Monthly HOA Fees
Parking
- 2 Car Attached Garage
- Garage Door Opener
Home Design
- Brick or Stone Mason
- Shingle Roof
- Metal Roof
- Vinyl Siding
- Stone
Interior Spaces
- 1-Story Property
- Ceiling Fan
- Gas Log Fireplace
- Low Emissivity Windows
- Window Treatments
- Window Screens
- Living Room with Fireplace
- Dining Area
- Recreation Room
Kitchen
- Oven
- Range
- Microwave
- Dishwasher
- Kitchen Island
- Disposal
Flooring
- Carpet
- Laminate
Bedrooms and Bathrooms
- 3 Bedrooms | 2 Main Level Bedrooms
- En-Suite Bathroom
- 3 Full Bathrooms
Laundry
- Laundry Room
- Laundry on main level
- Dryer
- Washer
Finished Basement
- 1 Bedroom in Basement
- Natural lighting in basement
Accessible Home Design
- Low Threshold Shower
- Roll Under Sink
- Accessible Bedroom
- Accessible Kitchen
- Halls are 36 inches wide or more
- Doors are 36 inches wide or more
Outdoor Features
- Deck
- Porch
Location
- Mineral Rights Excluded
Utilities
- Humidifier
- Forced Air Heating and Cooling System
- Heating System Uses Natural Gas
- Natural Gas Water Heater
- Phone Available
- Cable TV Available
Community Details
Overview
- Association fees include water, trash, snow removal, sewer, lawn/yard care
- $250 HOA Transfer Fee
- Association Phone (616) 874-3371
- Albright Woods Condos
- Built by REDSTONE
- The Woods Of Albright Subdivision
Pet Policy
- Pets Allowed
Map
Home Values in the Area
Average Home Value in this Area
Tax History
| Year | Tax Paid | Tax Assessment Tax Assessment Total Assessment is a certain percentage of the fair market value that is determined by local assessors to be the total taxable value of land and additions on the property. | Land | Improvement |
|---|---|---|---|---|
| 2025 | $8,636 | $272,600 | $0 | $0 |
| 2024 | $8,636 | $224,200 | $0 | $0 |
| 2023 | $8,931 | $235,300 | $0 | $0 |
| 2022 | $8,884 | $219,700 | $0 | $0 |
| 2021 | $8,865 | $217,300 | $0 | $0 |
| 2020 | $8,424 | $238,300 | $0 | $0 |
| 2019 | $237 | $19,500 | $0 | $0 |
| 2018 | $235 | $19,500 | $0 | $0 |
Property History
| Date | Event | Price | Change | Sq Ft Price |
|---|---|---|---|---|
| 05/15/2025 05/15/25 | For Sale | $549,900 | +4.0% | $191 / Sq Ft |
| 06/28/2024 06/28/24 | Sold | $529,000 | -1.1% | $200 / Sq Ft |
| 06/04/2024 06/04/24 | Pending | -- | -- | -- |
| 05/29/2024 05/29/24 | For Sale | $535,000 | +28.9% | $202 / Sq Ft |
| 01/24/2020 01/24/20 | Sold | $414,900 | +9.2% | $239 / Sq Ft |
| 10/25/2019 10/25/19 | Pending | -- | -- | -- |
| 04/23/2019 04/23/19 | For Sale | $379,900 | -- | $219 / Sq Ft |
Purchase History
| Date | Type | Sale Price | Title Company |
|---|---|---|---|
| Warranty Deed | $529,000 | Ata National Title | |
| Warranty Deed | $414,900 | None Available |
Mortgage History
| Date | Status | Loan Amount | Loan Type |
|---|---|---|---|
| Previous Owner | $336,600 | New Conventional | |
| Previous Owner | $327,920 | New Conventional |
Similar Homes in the area
Source: Southwestern Michigan Association of REALTORS®
MLS Number: 25021952
APN: 41-17-31-175-006
- 5478 Albright Ave SW Unit 50
- 5416 Albright Ave SW Unit 39
- 5560 Albright Ave SW Unit 67
- 5437 Albright Ave SW
- 5561 Canal Ave SW Unit 65
- 5544 Kingsfield Dr
- 4475 56th St SW
- 5664 Kenstyn Dr
- 580 Sun Vale Ln
- 594 Sun Vale Ln Unit 3
- 4662 60th St SW
- 4232 Limousin Ct SW
- 4351 Windcrest Ave SW
- 5723 Brahman Ct SW
- 4097 Rivertown Ln SW
- 4052 Quest Ct SW
- 552 Sun Vale Ln Unit 9
- 581 Sun Vale Ln
- 3891 56th St SW
- 254 Stonehenge Dr SW
- 4032 Rivertown Ln SW Unit 13
- 4025 Pier Light Dr
- 5700 Wilson Ave SW
- 5587 Stonebridge Dr SW
- 4380-2 Wimbledon Dr SW
- 143 Brookmeadow North Ct SW
- 6069 8th Ave
- 6057 8th Ave SW
- 4702 Rivertown Commons Dr SW
- 5910 Bayberry Farms Dr
- 5001 Byron Center Ave SW
- 4277 Stonebridge Dr SW
- 2331 Cadotte Dr SW
- 303 Baldwin St
- 7701 Riverview Dr
- 1961 Parkcrest Dr SW
- 5808 E Town Dr
- 1860 R W Berends Dr SW
- 2655 Grand Castle Blvd SW
- 6555 Balsam Dr
