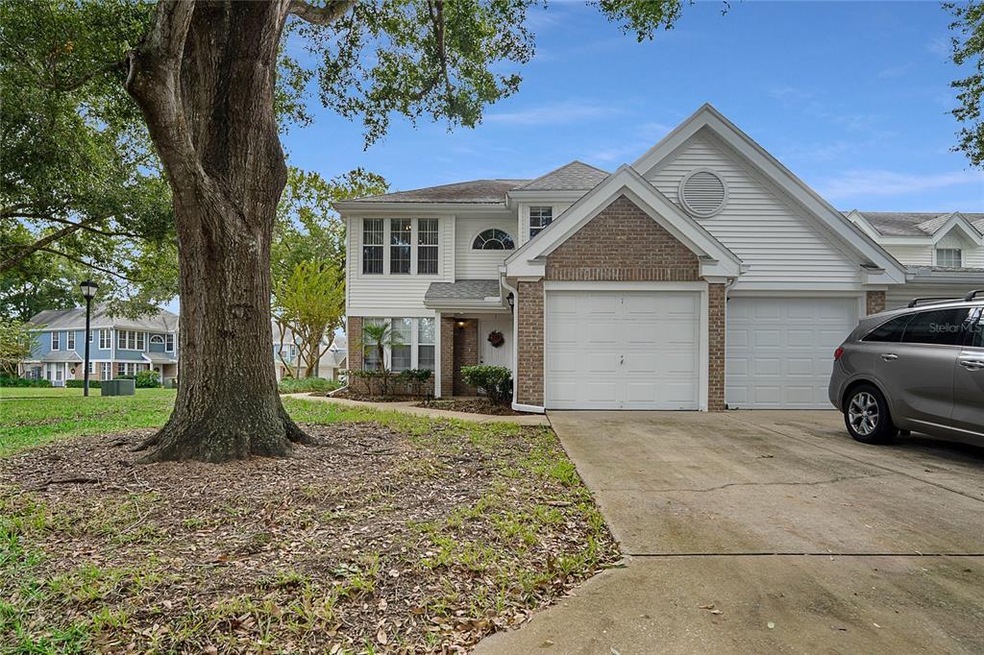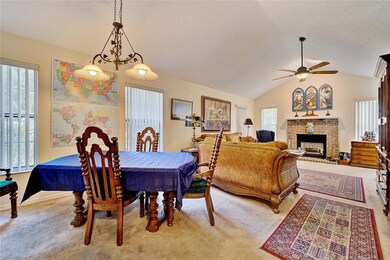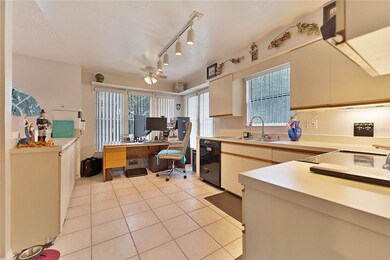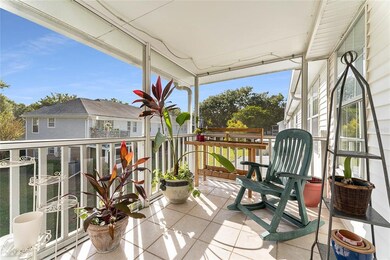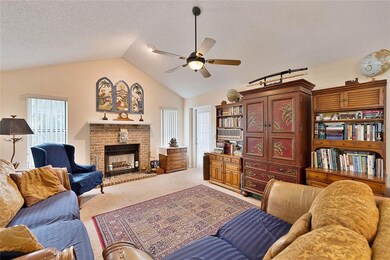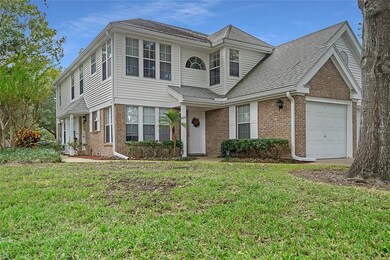
4700 Buggy Whip Ln Unit 102 Orlando, FL 32812
Conway NeighborhoodHighlights
- Waterfront Community
- Oak Trees
- 3.48 Acre Lot
- Boone High School Rated A
- View of Trees or Woods
- Open Floorplan
About This Home
As of March 2022WELCOME HOME to this lovely corner location townhouse with lake views! NO CDD! in the highly sought out, trendy, and oh-so conveniently located community of Mariners Village! Less than 5 miles and minutes from downtown Orlando, and a short distance to Orlando International Airport. This neighborhood is well established with Mature trees and landscaping, a great community pool and dog Park! Also, Boone high school district too! You wont spend your weekends Taking care of the lawn, or exterior of your home because all of that is taken care of. In fact, even your water bill is covered by the HOA along with your cable and high speed internet, lakeshore maintenance, ADA accessible facilities, gutter cleaning, pool, and a full time on site maintenance person! This home has been meticulously taken care of by the owners which is ever apparent when you arrive. As you enter in from your one car garage, or your front entry is a great foyer area complete with built in Shoe Cubby and large storage closet for your umbrella, coats, you name it! Up one set of stairs and you have entered in to an open living area with soaring ceilings and fireplace ! The kitchen has plenty of space for dining and has loads of natural light from the windows with great tree views! There are tons of cabinets to hold extra storage , in addition, these owners even installed high end pull outs for all of your cookeware and cabinet items making double the storage and little hassle in accessing your cookware. Water softener is included too! The Refrigerator is newer and this space offers some flexibility in how you want to use it as well! the Kitchen Island that is currently in the kitchen can be left for you for even more counter space! Through the living room you will also find a fantastic screened in lanai to enjoy your morning coffee among the tree tops while you listen to the birds.. relax , this neighborhood is close to Downtown, but truly in a quiet and settled area offering some great peaceful moments after a long work day. Just off of the main living area you will find 3 bedrooms, a bathroom and laundry room! The master bedroom also has soaring ceiling heights, and a large master bathroom complete with soaking tub and separate shower, and dual closets! The remaining two bedrooms have some great features: Bedroom 2 has a lovely window seat added! The 3rd bedroom has a custom built Murphy bed system along with a desk and console that are also included on the purchase, so for any buyers looking to move right in , this would be a fantastic option along with a flexible space that could be used as an office or guest bedroom or highly functional 3rd bedroom! This home is perfect for someone that wants a nearly maintenance free / no hassle living space so you can enjoy your Florida Good Life!
Property Details
Home Type
- Condominium
Est. Annual Taxes
- $640
Year Built
- Built in 1986
Lot Details
- End Unit
- North Facing Home
- Level Lot
- Irrigation
- Oak Trees
HOA Fees
- $353 Monthly HOA Fees
Parking
- 1 Car Attached Garage
- Ground Level Parking
- Driveway
- Open Parking
Home Design
- Contemporary Architecture
- Split Level Home
- Slab Foundation
- Wood Frame Construction
- Shingle Roof
- Vinyl Siding
Interior Spaces
- 1,509 Sq Ft Home
- 2-Story Property
- Open Floorplan
- Cathedral Ceiling
- Ceiling Fan
- Blinds
- Combination Dining and Living Room
- Views of Woods
- Laundry Room
Kitchen
- Eat-In Kitchen
- Range
- Dishwasher
- Disposal
Flooring
- Carpet
- Ceramic Tile
Bedrooms and Bathrooms
- 3 Bedrooms
- Split Bedroom Floorplan
- Walk-In Closet
- 2 Full Bathrooms
Outdoor Features
- Covered patio or porch
- Exterior Lighting
- Rain Gutters
Schools
- Conway Elementary School
- Conway Middle School
- Boone High School
Utilities
- Central Heating and Cooling System
- High Speed Internet
- Cable TV Available
Listing and Financial Details
- Down Payment Assistance Available
- Homestead Exemption
- Visit Down Payment Resource Website
- Legal Lot and Block 20 / 1
- Assessor Parcel Number 04-23-30-5552-01-020
Community Details
Overview
- Association fees include cable TV, common area taxes, community pool, internet, maintenance structure, ground maintenance, pest control, pool maintenance, trash, water
- Janette Barcena Association, Phone Number (407) 842-6248
- Coach Homes At Mariners Village Subdivision
- On-Site Maintenance
- Rental Restrictions
Recreation
- Waterfront Community
- Recreation Facilities
- Community Pool
Pet Policy
- Pets Allowed
- Pets up to 50 lbs
Ownership History
Purchase Details
Home Financials for this Owner
Home Financials are based on the most recent Mortgage that was taken out on this home.Purchase Details
Home Financials for this Owner
Home Financials are based on the most recent Mortgage that was taken out on this home.Purchase Details
Home Financials for this Owner
Home Financials are based on the most recent Mortgage that was taken out on this home.Purchase Details
Home Financials for this Owner
Home Financials are based on the most recent Mortgage that was taken out on this home.Purchase Details
Purchase Details
Map
Similar Homes in Orlando, FL
Home Values in the Area
Average Home Value in this Area
Purchase History
| Date | Type | Sale Price | Title Company |
|---|---|---|---|
| Warranty Deed | $286,000 | Equitable Title | |
| Warranty Deed | $166,000 | First American Title Ins Co | |
| Warranty Deed | $112,000 | First American Title Ins Co | |
| Warranty Deed | $89,900 | -- | |
| Warranty Deed | $77,500 | -- | |
| Quit Claim Deed | -- | -- |
Mortgage History
| Date | Status | Loan Amount | Loan Type |
|---|---|---|---|
| Open | $266,091 | FHA | |
| Previous Owner | $163,484 | Unknown | |
| Previous Owner | $124,400 | Unknown | |
| Previous Owner | $6,000 | Credit Line Revolving | |
| Previous Owner | $106,400 | Unknown | |
| Previous Owner | $87,850 | FHA | |
| Closed | $25,000 | No Value Available |
Property History
| Date | Event | Price | Change | Sq Ft Price |
|---|---|---|---|---|
| 05/16/2025 05/16/25 | Pending | -- | -- | -- |
| 05/12/2025 05/12/25 | For Sale | $300,000 | +4.9% | $199 / Sq Ft |
| 03/17/2022 03/17/22 | Sold | $286,000 | +0.4% | $190 / Sq Ft |
| 02/15/2022 02/15/22 | Pending | -- | -- | -- |
| 02/11/2022 02/11/22 | For Sale | $285,000 | -0.3% | $189 / Sq Ft |
| 01/24/2022 01/24/22 | Off Market | $286,000 | -- | -- |
| 12/29/2021 12/29/21 | Pending | -- | -- | -- |
| 12/14/2021 12/14/21 | Price Changed | $289,500 | -2.0% | $192 / Sq Ft |
| 11/29/2021 11/29/21 | Price Changed | $295,500 | -1.2% | $196 / Sq Ft |
| 11/05/2021 11/05/21 | For Sale | $299,000 | -- | $198 / Sq Ft |
Tax History
| Year | Tax Paid | Tax Assessment Tax Assessment Total Assessment is a certain percentage of the fair market value that is determined by local assessors to be the total taxable value of land and additions on the property. | Land | Improvement |
|---|---|---|---|---|
| 2025 | $3,561 | $239,319 | -- | -- |
| 2024 | $3,405 | $233,300 | -- | $233,300 |
| 2023 | $3,405 | $225,800 | $45,160 | $180,640 |
| 2022 | $668 | $72,558 | $0 | $0 |
| 2021 | $668 | $70,445 | $0 | $0 |
| 2020 | $640 | $69,472 | $0 | $0 |
| 2019 | $667 | $67,910 | $0 | $0 |
| 2018 | $667 | $66,644 | $0 | $0 |
| 2017 | $664 | $114,400 | $22,880 | $91,520 |
| 2016 | $667 | $106,900 | $21,380 | $85,520 |
| 2015 | $680 | $103,800 | $20,760 | $83,040 |
| 2014 | $686 | $78,000 | $15,600 | $62,400 |
Source: Stellar MLS
MLS Number: O5984794
APN: 04-2330-5552-01-020
- 4700 Buggy Whip Ln Unit 102
- 1935 S Conway Rd Unit T6
- 1935 S Conway Rd Unit R5
- 1935 S Conway Rd Unit M3
- 4830 Tellson Place
- 2413 Tack Room Ln Unit 2
- 4801 Coachmans Dr Unit 2
- 1918 S Conway Rd Unit 3
- 4804 Oakbrooke Place
- 4220 Lancashire Ln
- 1916 S Conway Rd Unit 11
- 1928 S Conway Rd Unit 40
- 1928 S Conway Rd Unit 27
- 1930 Conway Rd Unit 2
- 1948 S Conway Rd Unit 8
- 1944 S Conway Rd Unit 6
- 4913 E Wind St
- 5121 Hoperita St
- 4355 E Michigan St Unit O4355
- 3814 E Esther St
