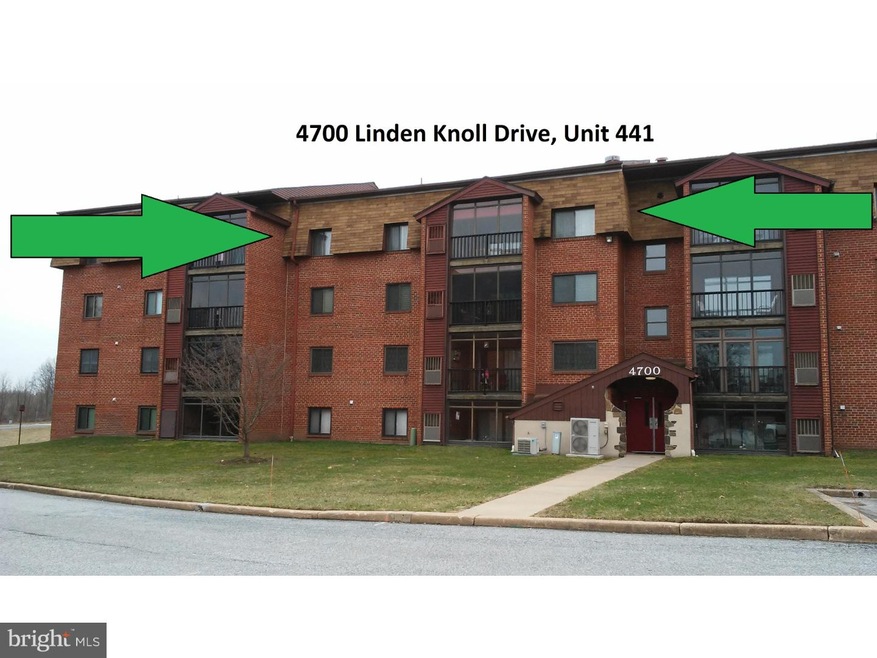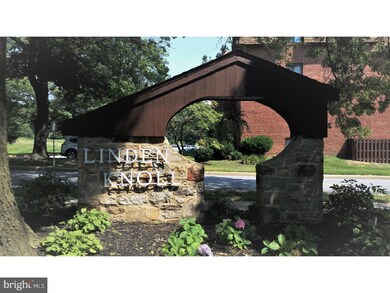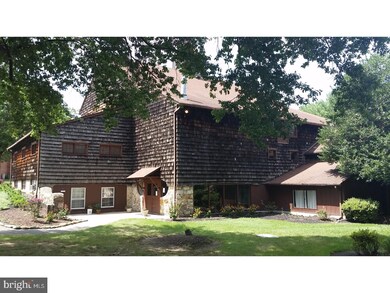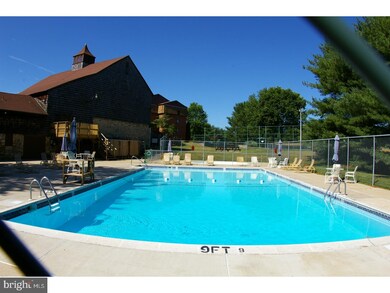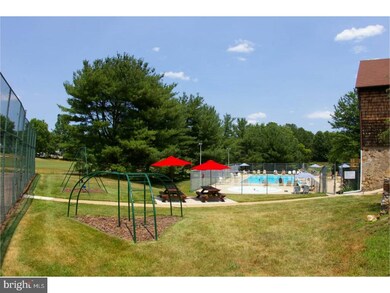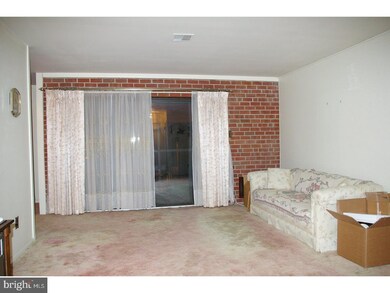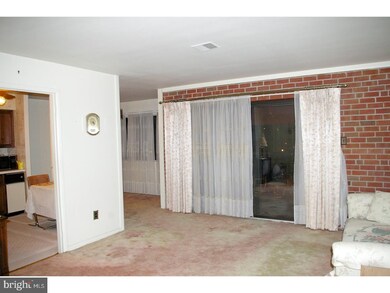
4700 Linden Knoll Dr Unit 441 Wilmington, DE 19808
Pike Creek NeighborhoodEstimated Value: $216,221 - $257,000
Highlights
- Clubhouse
- Rambler Architecture
- Community Pool
- Linden Hill Elementary School Rated A
- Attic
- Eat-In Kitchen
About This Home
As of April 2018Linden Knoll Condos - Located in the Pike Creek Valley 19808 zip code is this top floor large 2 bedroom 2 bath condo unit. The 4th floor is the top level with easy access by elevator, or the front & back corner building stairways. All easy one floor living, the large unit includes the separate dining room and separate laundry room (laundry is located within the unit). Wonderful view from the enclosed balcony! The association budget of (348/month) includes water & sewer, trash & snow removal, all ground care, parking & building maintenance. The Historic Walker Farm Barn clubhouse, in-ground swimming pool and professional property management are also included in the monthly budget. (Per the condominium bylaws/rules, no sale signs, no pets, for primary owner occupants, and the associations follows a 7 day right of first refusal procedure.) This community was originally designed and built as condominiums, not an apartment conversion. This unit was very well maintained by the long time homeowner and is priced accordingly, the condo is sold "AS-IS". At this price you could make any updates the way you want and still come out ahead! Trustee owners will make no improvements, or repairs. Make purchase inspections prior to your written offer, or within 7 days of an offer acceptance. Monthly condo budget includes the improvements(79.65/month)special assessment thru 5-31-19.
Last Agent to Sell the Property
Tom Wright
Long & Foster Real Estate, Inc. Listed on: 02/28/2018
Property Details
Home Type
- Condominium
Year Built
- Built in 1974
Lot Details
- North Facing Home
- Property is in below average condition
HOA Fees
- $348 Monthly HOA Fees
Home Design
- Rambler Architecture
- Brick Exterior Construction
- Brick Foundation
- Slab Foundation
- Shingle Roof
Interior Spaces
- 1,075 Sq Ft Home
- Ceiling Fan
- Living Room
- Dining Room
- Eat-In Kitchen
- Attic
Flooring
- Wall to Wall Carpet
- Tile or Brick
- Vinyl
Bedrooms and Bathrooms
- 2 Bedrooms
- En-Suite Primary Bedroom
- En-Suite Bathroom
- 2 Full Bathrooms
Laundry
- Laundry Room
- Laundry on main level
Parking
- 2 Open Parking Spaces
- 2 Parking Spaces
- Shared Driveway
- Parking Lot
Outdoor Features
- Patio
- Shed
- Play Equipment
Schools
- Linden Hill Elementary School
- Skyline Middle School
- John Dickinson High School
Utilities
- Forced Air Heating and Cooling System
- Underground Utilities
- Electric Water Heater
Listing and Financial Details
- Tax Lot 085.C.0441
- Assessor Parcel Number 08-036.20-085.C.0441
Community Details
Overview
- Association fees include pool(s), common area maintenance, exterior building maintenance, lawn maintenance, snow removal, trash, water, sewer, parking fee, insurance, all ground fee, management
- Linden Knoll Subdivision, 2 C Floorplan
Amenities
- Clubhouse
Recreation
- Tennis Courts
- Community Playground
- Community Pool
Pet Policy
- No Pets Allowed
Ownership History
Purchase Details
Purchase Details
Home Financials for this Owner
Home Financials are based on the most recent Mortgage that was taken out on this home.Purchase Details
Similar Homes in Wilmington, DE
Home Values in the Area
Average Home Value in this Area
Purchase History
| Date | Buyer | Sale Price | Title Company |
|---|---|---|---|
| Hankins Kathleen C | -- | Ward & Taylor Llc | |
| Bollinger Richard | $98,000 | None Available | |
| Thomas Mildred A | -- | -- |
Mortgage History
| Date | Status | Borrower | Loan Amount |
|---|---|---|---|
| Previous Owner | Hankins Kathleen C | $160,000 |
Property History
| Date | Event | Price | Change | Sq Ft Price |
|---|---|---|---|---|
| 04/27/2018 04/27/18 | Sold | $98,000 | -6.7% | $91 / Sq Ft |
| 03/19/2018 03/19/18 | Pending | -- | -- | -- |
| 02/28/2018 02/28/18 | For Sale | $105,000 | -- | $98 / Sq Ft |
Tax History Compared to Growth
Tax History
| Year | Tax Paid | Tax Assessment Tax Assessment Total Assessment is a certain percentage of the fair market value that is determined by local assessors to be the total taxable value of land and additions on the property. | Land | Improvement |
|---|---|---|---|---|
| 2024 | $1,995 | $54,000 | $6,500 | $47,500 |
| 2023 | $1,760 | $54,000 | $6,500 | $47,500 |
| 2022 | $1,781 | $54,000 | $6,500 | $47,500 |
| 2021 | $1,749 | $54,000 | $6,500 | $47,500 |
| 2020 | $1,749 | $54,000 | $6,500 | $47,500 |
| 2019 | $1,749 | $54,000 | $6,500 | $47,500 |
| 2018 | $1,749 | $54,000 | $6,500 | $47,500 |
| 2017 | -- | $54,000 | $6,500 | $47,500 |
| 2016 | -- | $54,000 | $6,500 | $47,500 |
| 2015 | -- | $54,000 | $6,500 | $47,500 |
| 2014 | -- | $54,000 | $6,500 | $47,500 |
Agents Affiliated with this Home
-

Seller's Agent in 2018
Tom Wright
Long & Foster
-
Jeff Bollinger

Buyer's Agent in 2018
Jeff Bollinger
BHHS Fox & Roach
(302) 593-6668
36 in this area
179 Total Sales
Map
Source: Bright MLS
MLS Number: 1000223740
APN: 08-036.20-085.C-0441
- 4700 Linden Knoll Dr Unit 431
- 3600 Rustic Ln Unit 236
- 3603 632 Hewn Ln Unit 632
- 4797 Hogan Dr
- 4803 Hogan Dr Unit 7
- 4805 Hogan Dr Unit 6
- 4807 Hogan Dr Unit 5
- 4809 Hogan Dr Unit 4
- 4811 Hogan Dr Unit 3
- 4800 Sugar Plum Ct
- 4815 Hogan Dr
- 4813 #2 Hogan Dr
- 5405 Delray Dr
- 5431 Doral Dr
- 4950 W Brigantine Ct Unit 4950
- 4861 Plum Run Ct
- 3109 Albemarle Rd
- 4907 Plum Run Ct
- 5804 Tupelo Turn
- 5823 Tupelo Turn
- 4700 Linden Knoll Dr Unit 446
- 4700 Linden Knoll Dr Unit 445
- 4700 Linden Knoll Dr Unit 444
- 4700 Linden Knoll Dr Unit 443
- 4700 Linden Knoll Dr Unit 442
- 4700 Linden Knoll Dr Unit 441
- 4700 Linden Knoll Dr Unit 436
- 4700 Linden Knoll Dr Unit 435
- 4700 Linden Knoll Dr Unit 434
- 4700 Linden Knoll Dr Unit 433
- 4700 Linden Knoll Dr Unit 432
- 4700 Linden Knoll Dr Unit 431
- 4700 Linden Knoll Dr Unit 426
- 4700 Linden Knoll Dr Unit 425
- 4700 Linden Knoll Dr Unit 424
- 4700 Linden Knoll Dr Unit 423
- 4700 Linden Knoll Dr Unit 422
- 4700 Linden Knoll Dr Unit 421
- 4700 Linden Knoll Dr Unit 416
- 4700 Linden Knoll Dr Unit 415
