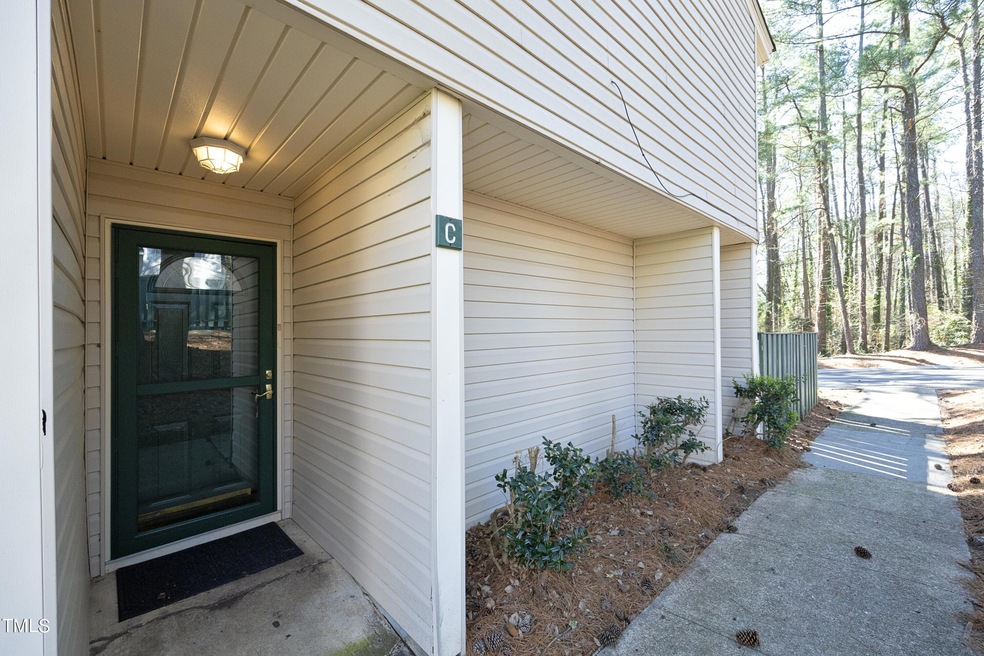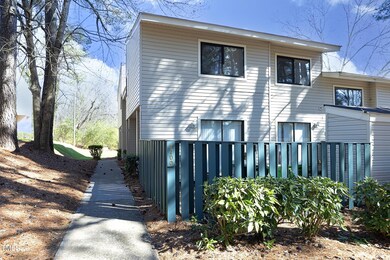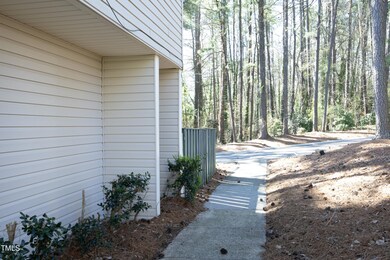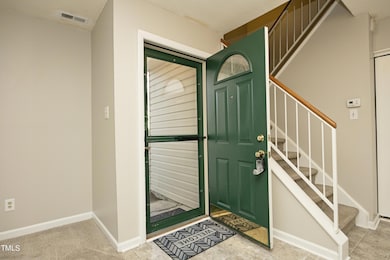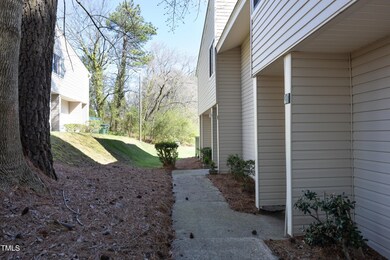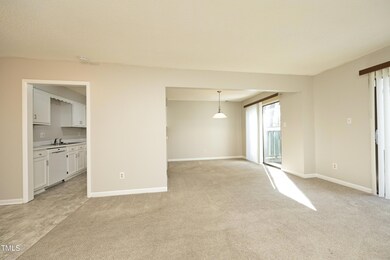
4700 Walden Pond Dr Unit C Raleigh, NC 27604
Atlantic NeighborhoodEstimated Value: $165,000 - $196,496
Highlights
- Private Pool
- End Unit
- Walk-In Closet
- Traditional Architecture
- Fenced Yard
- Living Room
About This Home
As of May 2024Welcome to your gorgeously renovated 3-bedroom and 2-bathroom oasis! Located in North Raleigh, this condo is conveniently located in a close proximity to the Ravenscroft School, Triangle Town Center Mall, Six Forks Station Mall, Falls Lake, Durant Nature Park, Umstead State Park, Raleigh-Durham International Airport and Falls Pointe Shopping Center. See our bright renovated kitchen with new appliances, washer and dryer, fenced patio, hardwood flooring and pet-friendly environment.
12-month lease.
Last Agent to Sell the Property
Paradigm Properties License #212237 Listed on: 03/15/2024
Property Details
Home Type
- Condominium
Year Built
- Built in 1973
Lot Details
- End Unit
- Fenced Yard
- Fenced
HOA Fees
- $260 Monthly HOA Fees
Home Design
- Traditional Architecture
- Slab Foundation
- Shingle Roof
- Vinyl Siding
Interior Spaces
- 1,319 Sq Ft Home
- 2-Story Property
- Living Room
- Scuttle Attic Hole
Kitchen
- Electric Range
- Range Hood
- Dishwasher
- Disposal
Flooring
- Ceramic Tile
- Vinyl
Bedrooms and Bathrooms
- 3 Bedrooms
- Walk-In Closet
Laundry
- Laundry Room
- Laundry on main level
- Washer and Dryer
Parking
- 2 Parking Spaces
- Assigned Parking
Pool
- Private Pool
Schools
- Lead Mine Elementary School
- Carroll Middle School
- Sanderson High School
Utilities
- Central Air
- Heat Pump System
Community Details
- Association fees include ground maintenance, road maintenance
- Walden Woods HOA, Phone Number (919) 233-7660
- Walden Woods Subdivision
Listing and Financial Details
- Assessor Parcel Number 1716.16-93-7011.011
Ownership History
Purchase Details
Home Financials for this Owner
Home Financials are based on the most recent Mortgage that was taken out on this home.Similar Homes in Raleigh, NC
Home Values in the Area
Average Home Value in this Area
Purchase History
| Date | Buyer | Sale Price | Title Company |
|---|---|---|---|
| Cozart Kimberly | $73,000 | None Available |
Mortgage History
| Date | Status | Borrower | Loan Amount |
|---|---|---|---|
| Open | Ojo Collins | $120,000 | |
| Closed | Cozart Kimberly | $53,795 |
Property History
| Date | Event | Price | Change | Sq Ft Price |
|---|---|---|---|---|
| 03/09/2025 03/09/25 | Off Market | $2,000 | -- | -- |
| 02/06/2025 02/06/25 | For Rent | $2,000 | 0.0% | -- |
| 01/07/2025 01/07/25 | For Rent | $2,000 | 0.0% | -- |
| 05/21/2024 05/21/24 | Sold | $190,000 | -2.6% | $144 / Sq Ft |
| 03/18/2024 03/18/24 | Pending | -- | -- | -- |
| 03/15/2024 03/15/24 | For Sale | $195,000 | -- | $148 / Sq Ft |
Tax History Compared to Growth
Tax History
| Year | Tax Paid | Tax Assessment Tax Assessment Total Assessment is a certain percentage of the fair market value that is determined by local assessors to be the total taxable value of land and additions on the property. | Land | Improvement |
|---|---|---|---|---|
| 2024 | $1,501 | $170,534 | $0 | $170,534 |
| 2023 | $932 | $83,714 | $0 | $83,714 |
| 2022 | $868 | $83,714 | $0 | $83,714 |
| 2021 | $835 | $83,714 | $0 | $83,714 |
| 2020 | $820 | $83,714 | $0 | $83,714 |
| 2019 | $721 | $60,477 | $0 | $60,477 |
| 2018 | $681 | $60,477 | $0 | $60,477 |
| 2017 | $649 | $60,477 | $0 | $60,477 |
| 2016 | $636 | $60,477 | $0 | $60,477 |
| 2015 | $762 | $71,633 | $0 | $71,633 |
| 2014 | $723 | $71,633 | $0 | $71,633 |
Agents Affiliated with this Home
-
Tiffany Elder
T
Seller's Agent in 2024
Tiffany Elder
Paradigm Properties
(919) 260-2507
1 in this area
74 Total Sales
-
Tamara Edwards

Buyer's Agent in 2024
Tamara Edwards
Better Homes & Gardens Real Es
(919) 618-0468
1 in this area
21 Total Sales
Map
Source: Doorify MLS
MLS Number: 10017388
APN: 1716.16-93-7011-011
- 4705 Walden Pond Dr Unit 110-C
- 4600 Millstone Dr Unit D
- 4602 Millstone Dr Unit C
- 4204 Green Rd
- 4204 Bertram Dr
- 1700 Tiffany Bay Ct Unit 303
- 4504 Ryegate Dr
- 2904 Falkirk Place
- 4842 Wyatt Brook Way
- 4907 Wyatt Brook Way
- 4113 Pittsford Rd
- 1602 Township Cir
- 1812 Natalie Brook Way
- 4418 Roller Ct
- 4600 Old Wake Forest Rd
- 3504 Crofton Ct
- 4361 Bona Ct
- 3000 Hickory Rd
- 4370 Bona Ct
- 5816 Pointer Dr Unit 102
- 4700 Walden Pond Dr
- 4700 Walden Pond Dr Unit D
- 4700 Walden Pond Dr Unit C
- 4700 Walden Pond Dr Unit B
- 4700 Walden Pond Dr
- 4700 Walden Pond Dr Unit A
- 4800 Walden Ct Unit D
- 4800 Walden Ct Unit C
- 4800 Walden Ct Unit B
- 4800 Walden Ct
- 4800 Walden Ct Unit e
- 4800 Walden Ct Unit A
- 4803 Walden Ct Unit A
- 4801 Walden Ct Unit A
- 4801 Walden Ct Unit D
- 4801 Walden Ct Unit C
- 4801 Walden Ct Unit B
- 4801 Walden Ct
- 4803 Walden Ct Unit D
- 4803 Walden Ct Unit C
