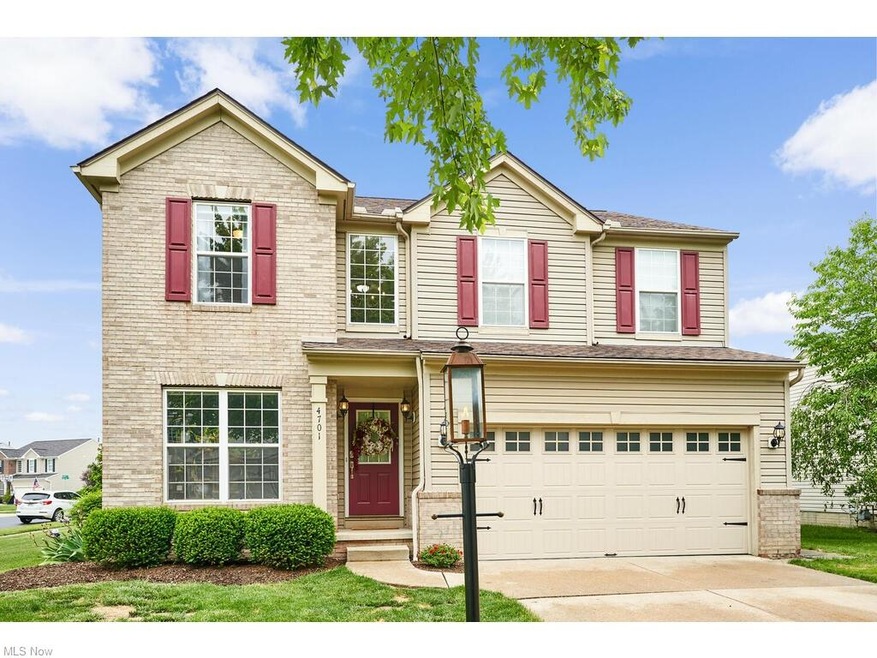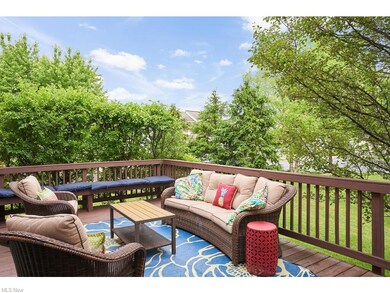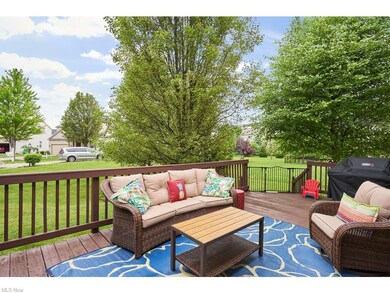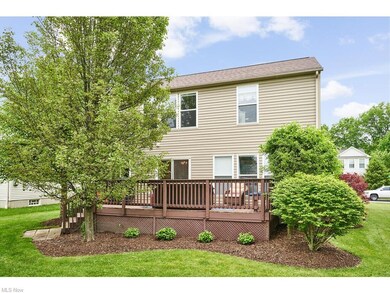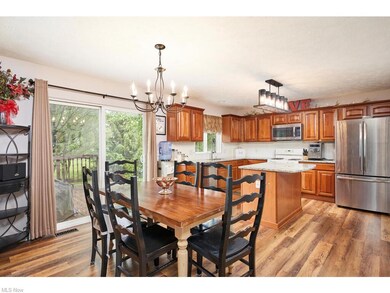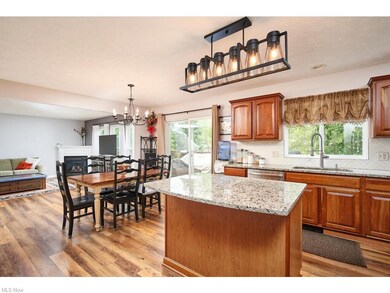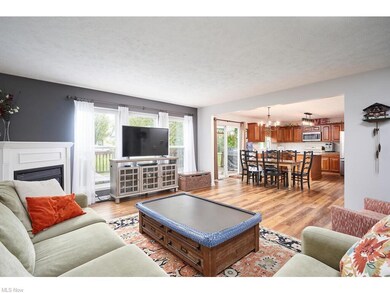
Estimated Value: $380,002 - $416,000
Highlights
- Colonial Architecture
- 1 Fireplace
- Porch
- Deck
- Corner Lot
- 2 Car Attached Garage
About This Home
As of July 2021Many recent improvements in this 4 bedroom, 2.5 bath home in desirable Calls Farm. The kitchen is the center of the home and features new granite countertops & tile backsplash (2017), and stainless steel appliances including brand new GE gas stove/range (June 2021). The kitchen is completely open to the Great room with fireplace. All new LVP (luxury vinyl plank) flooring throughout the 1st floor (2018). Flex space can be used as home office, dining room, or playroom. 2nd floor features 4 bedrooms and 2 full baths, including owner's suite with extra-large walk-in closet. Full bath in hall was completely renovated in 2020. Slider off the kitchen leads to deck and flat backyard; ideal for play. Other recent improvements include new roof (2020), hot water heater (2019), air conditioner (2016), new garage door and opener (2019). Basement is plumbed for a bathroom. Enjoy the neighborhood park, playground and walking trails. A pre-home inspection has been completed and is available upon request. Check out the 360 Virtual Tour. Showings begin Saturday June 5th.
Last Agent to Sell the Property
Berkshire Hathaway HomeServices Stouffer Realty License #2004020317 Listed on: 06/02/2021

Last Buyer's Agent
Berkshire Hathaway HomeServices Stouffer Realty License #2004020317 Listed on: 06/02/2021

Home Details
Home Type
- Single Family
Est. Annual Taxes
- $5,009
Year Built
- Built in 2003
Lot Details
- 7,139 Sq Ft Lot
- Lot Dimensions are 68x105
- Corner Lot
HOA Fees
- $29 Monthly HOA Fees
Home Design
- Colonial Architecture
- Brick Exterior Construction
- Asphalt Roof
- Vinyl Construction Material
Interior Spaces
- 2,248 Sq Ft Home
- 2-Story Property
- 1 Fireplace
- Unfinished Basement
- Basement Fills Entire Space Under The House
- Fire and Smoke Detector
Kitchen
- Range
- Microwave
- Dishwasher
- Disposal
Bedrooms and Bathrooms
- 4 Bedrooms
Parking
- 2 Car Attached Garage
- Garage Door Opener
Outdoor Features
- Deck
- Porch
Utilities
- Forced Air Heating and Cooling System
- Heating System Uses Gas
Listing and Financial Details
- Assessor Parcel Number 5618334
Community Details
Overview
- Association fees include insurance, entrance maint., recreation
- Calls Farm Community
Recreation
- Community Playground
- Park
Ownership History
Purchase Details
Home Financials for this Owner
Home Financials are based on the most recent Mortgage that was taken out on this home.Purchase Details
Home Financials for this Owner
Home Financials are based on the most recent Mortgage that was taken out on this home.Purchase Details
Home Financials for this Owner
Home Financials are based on the most recent Mortgage that was taken out on this home.Purchase Details
Home Financials for this Owner
Home Financials are based on the most recent Mortgage that was taken out on this home.Similar Homes in Stow, OH
Home Values in the Area
Average Home Value in this Area
Purchase History
| Date | Buyer | Sale Price | Title Company |
|---|---|---|---|
| Dang Yue | $326,500 | American | |
| Papania David S | $214,500 | Revere Title Summit County | |
| Salcone Harry A | $225,000 | Portage Lawyers Title | |
| Carter John C | $223,020 | Pulte Title Agency Llc |
Mortgage History
| Date | Status | Borrower | Loan Amount |
|---|---|---|---|
| Open | Dang Yue | $261,200 | |
| Previous Owner | Papania David S | $110,000 | |
| Previous Owner | Papania David S | $127,000 | |
| Previous Owner | Papania Davis S | $162,259 | |
| Previous Owner | Papania David S | $167,355 | |
| Previous Owner | Papania David S | $171,600 | |
| Previous Owner | Papania David S | $212,815 | |
| Previous Owner | Salcone Harry A | $61,000 | |
| Previous Owner | Carter John C | $176,000 |
Property History
| Date | Event | Price | Change | Sq Ft Price |
|---|---|---|---|---|
| 07/07/2021 07/07/21 | Sold | $326,500 | +5.4% | $145 / Sq Ft |
| 06/06/2021 06/06/21 | Pending | -- | -- | -- |
| 06/05/2021 06/05/21 | For Sale | $309,900 | -- | $138 / Sq Ft |
Tax History Compared to Growth
Tax History
| Year | Tax Paid | Tax Assessment Tax Assessment Total Assessment is a certain percentage of the fair market value that is determined by local assessors to be the total taxable value of land and additions on the property. | Land | Improvement |
|---|---|---|---|---|
| 2025 | $6,079 | $108,052 | $18,795 | $89,257 |
| 2024 | $6,079 | $108,052 | $18,795 | $89,257 |
| 2023 | $6,079 | $108,052 | $18,795 | $89,257 |
| 2022 | $5,695 | $89,401 | $15,533 | $73,868 |
| 2021 | $5,097 | $89,401 | $15,533 | $73,868 |
| 2020 | $5,009 | $89,400 | $15,530 | $73,870 |
| 2019 | $4,853 | $80,940 | $15,220 | $65,720 |
| 2018 | $4,774 | $80,940 | $15,220 | $65,720 |
| 2017 | $4,481 | $80,940 | $15,220 | $65,720 |
| 2016 | $4,613 | $73,800 | $15,220 | $58,580 |
| 2015 | $4,481 | $73,800 | $15,220 | $58,580 |
| 2014 | $4,485 | $73,800 | $15,220 | $58,580 |
| 2013 | $3,872 | $63,990 | $15,220 | $48,770 |
Agents Affiliated with this Home
-
Alison Baranek

Seller's Agent in 2021
Alison Baranek
Berkshire Hathaway HomeServices Stouffer Realty
(330) 289-5444
2 in this area
312 Total Sales
Map
Source: MLS Now
MLS Number: 4284486
APN: 56-18334
- 0 Stow Rd Unit 5102979
- 4406 Forest Lake Ct
- 4803 Heights Dr
- 4750 Somerset Dr
- 2426 Wrens Dr S Unit 2C
- 2523 Sherwood Dr
- 4710 Hilary Cir
- 2568 Celia Dr
- 1877 Clearbrook Dr
- 4134 Forest Heights Rd
- 5027 Lake Breeze Landing
- 4697 Maple Spur Dr Unit 4701
- 1954 Baker Ln
- 5015 Portland Cove
- 4233 N Gilwood Dr
- 4591 Fishcreek Rd
- 1632 Cypress Ct
- V/L Norton Rd
- 1529 Spruce Hill Dr
- 1767 Westport Cove
- 4701 Haughton Ct
- 4707 Haughton Ct
- 2265 Blanford Dr
- 4713 Haughton Ct
- 2270 Blanford Dr
- 2261 Blanford Dr
- 4702 Haughton Ct
- 4696 Haughton Ct
- 2264 Blanford Dr
- 2276 Blanford Dr
- 4708 Haughton Ct
- 4690 Haughton Ct
- 2284 Blanford Dr
- 4714 Haughton Ct
- 4725 Haughton Ct
- 4709 Garnet Cir
- 4715 Garnet Cir
- 2340 Crockett Cir
- 2346 Crockett Cir
- 4720 Haughton Ct
