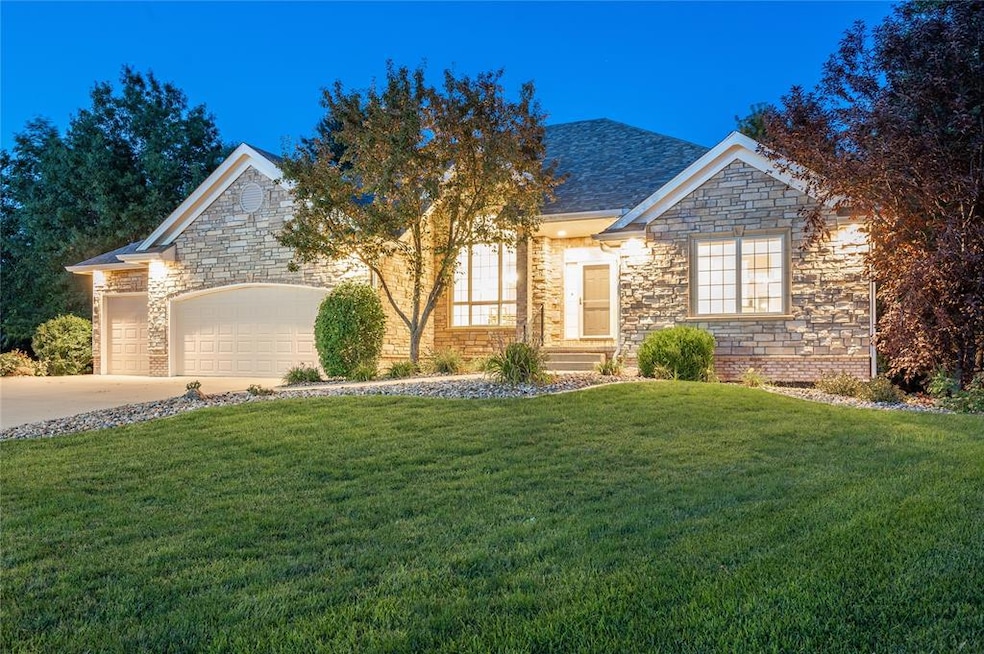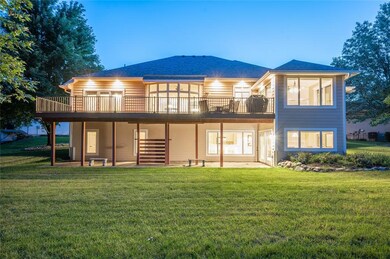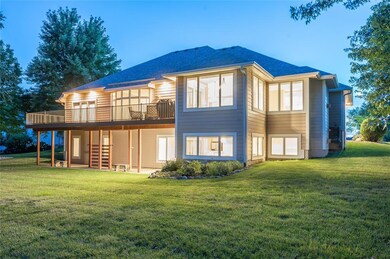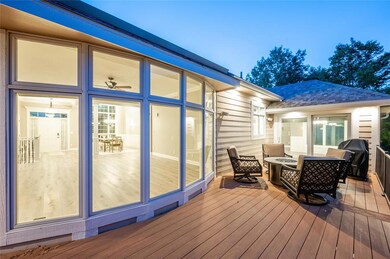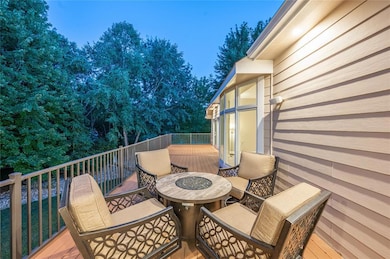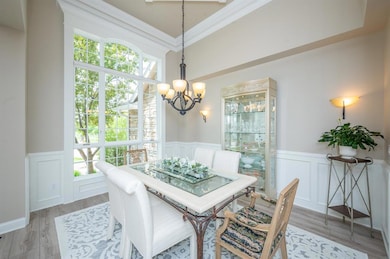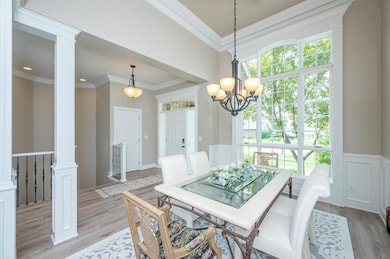
4701 Park Cir West Des Moines, IA 50265
Highlights
- Deck
- Ranch Style House
- 2 Fireplaces
- Jordan Creek Elementary School Rated A-
- Main Floor Primary Bedroom
- Mud Room
About This Home
As of November 2024This home has been completely remodeled and reset for the new owner. This home sits on the end of a quiet cul-de-sac and is near every convenience you could hope for. Impressive entry featuring high ceilings, large windows both front to back and amazing custom woodwork you will see through the entire home. Kitchen set up is unlike anything you’ll find in new homes with newer cabinets, quartz countertops featuring waterfall island, butlers/coffee bar, sitting area with fireplace that opens to eat in area with access to rear yard. Composite deck that wraps from kitchen area to master bedroom with black aluminum railing that backs to mature trees and extensive landscaping. Large en suite on first floor with walk in shower, dual sinks, jetted tub, and customized walk in closet. Finished walk out basement features two oversized bedrooms, one full and one ¾ bath, walk behind bar/kitchenette, casted stone fireplace in huge rec room and private patio to rear. Plenty of storage as well. Home has Anderson Casement windows both up and down, newer roof, new HVAC, all new lighting, vanities, fixtures, irrigation, epoxied floors in the garage, oversized (width and height) garage doors, newer appliances, and so much more!
Home Details
Home Type
- Single Family
Est. Annual Taxes
- $9,592
Year Built
- Built in 2005
Lot Details
- 0.38 Acre Lot
- Pie Shaped Lot
- Irrigation
- Property is zoned RS
Home Design
- Ranch Style House
- Asphalt Shingled Roof
- Cement Board or Planked
Interior Spaces
- 2,113 Sq Ft Home
- Wet Bar
- Central Vacuum
- 2 Fireplaces
- Gas Fireplace
- Shades
- Drapes & Rods
- Mud Room
- Family Room Downstairs
- Formal Dining Room
- Finished Basement
- Walk-Out Basement
- Laundry on main level
Kitchen
- Eat-In Kitchen
- Stove
- Microwave
- Dishwasher
Flooring
- Carpet
- Tile
- Luxury Vinyl Plank Tile
Bedrooms and Bathrooms
- 3 Bedrooms | 1 Primary Bedroom on Main
Home Security
- Home Security System
- Fire and Smoke Detector
Parking
- 3 Car Attached Garage
- Driveway
Outdoor Features
- Deck
- Covered patio or porch
Utilities
- Forced Air Heating and Cooling System
Community Details
- No Home Owners Association
Listing and Financial Details
- Assessor Parcel Number 03913299188
Ownership History
Purchase Details
Home Financials for this Owner
Home Financials are based on the most recent Mortgage that was taken out on this home.Purchase Details
Purchase Details
Home Financials for this Owner
Home Financials are based on the most recent Mortgage that was taken out on this home.Purchase Details
Purchase Details
Purchase Details
Similar Homes in West Des Moines, IA
Home Values in the Area
Average Home Value in this Area
Purchase History
| Date | Type | Sale Price | Title Company |
|---|---|---|---|
| Warranty Deed | $705,000 | None Listed On Document | |
| Warranty Deed | $705,000 | None Listed On Document | |
| Warranty Deed | -- | None Listed On Document | |
| Warranty Deed | $625,000 | -- | |
| Warranty Deed | -- | None Available | |
| Interfamily Deed Transfer | -- | None Available | |
| Warranty Deed | $519,500 | Itc |
Mortgage History
| Date | Status | Loan Amount | Loan Type |
|---|---|---|---|
| Open | $405,000 | New Conventional | |
| Closed | $405,000 | New Conventional | |
| Previous Owner | $398,000 | Construction |
Property History
| Date | Event | Price | Change | Sq Ft Price |
|---|---|---|---|---|
| 11/20/2024 11/20/24 | Sold | $705,000 | -2.1% | $334 / Sq Ft |
| 10/23/2024 10/23/24 | Pending | -- | -- | -- |
| 10/11/2024 10/11/24 | For Sale | $720,000 | +15.2% | $341 / Sq Ft |
| 02/08/2023 02/08/23 | Sold | $625,000 | -3.1% | $296 / Sq Ft |
| 01/23/2023 01/23/23 | Pending | -- | -- | -- |
| 01/12/2023 01/12/23 | For Sale | $645,000 | -- | $305 / Sq Ft |
Tax History Compared to Growth
Tax History
| Year | Tax Paid | Tax Assessment Tax Assessment Total Assessment is a certain percentage of the fair market value that is determined by local assessors to be the total taxable value of land and additions on the property. | Land | Improvement |
|---|---|---|---|---|
| 2024 | $9,592 | $615,600 | $100,800 | $514,800 |
| 2023 | $10,908 | $615,600 | $100,800 | $514,800 |
| 2022 | $10,778 | $577,200 | $85,300 | $491,900 |
| 2021 | $11,344 | $577,200 | $85,300 | $491,900 |
| 2020 | $11,166 | $577,500 | $85,400 | $492,100 |
| 2019 | $10,732 | $577,500 | $85,400 | $492,100 |
| 2018 | $10,752 | $535,700 | $77,700 | $458,000 |
| 2017 | $11,050 | $535,700 | $77,700 | $458,000 |
| 2016 | $10,804 | $534,500 | $76,400 | $458,100 |
| 2015 | $10,804 | $534,500 | $76,400 | $458,100 |
| 2014 | $11,040 | $539,900 | $76,000 | $463,900 |
Agents Affiliated with this Home
-
Matt Maro

Seller's Agent in 2024
Matt Maro
RE/MAX
(515) 779-3469
12 in this area
332 Total Sales
-
Madison Andersen
M
Buyer's Agent in 2024
Madison Andersen
NextHome Your Way
(515) 954-0283
6 in this area
28 Total Sales
-
Stephanie Wright

Seller's Agent in 2023
Stephanie Wright
RE/MAX
(515) 202-6150
94 in this area
229 Total Sales
-
Jill Roghair

Buyer's Agent in 2023
Jill Roghair
LPT Realty, LLC
(515) 707-6755
39 in this area
158 Total Sales
Map
Source: Des Moines Area Association of REALTORS®
MLS Number: 705755
APN: 320-03913299188
- 1101 S 45th Ct
- 4827 Fieldstone Dr
- 1221 S 51st St
- 1150 S 52nd St Unit 205
- 1400 S 52nd St Unit 34
- 1153 S 52nd St Unit 1403
- 1117 S 52nd St Unit 1705
- 1117 S 52nd St Unit 1707
- 640 S 50th St Unit 2212
- 4425 Mills Civic Pkwy Unit 803
- 4425 Mills Civic Pkwy Unit 1401
- 2536 SE Morningdew Dr
- 2522 SE Morningdew Dr
- 1176 Glen Oaks Dr
- 5031 Cherrywood Dr
- 1702 Quail Cove Ct
- 1608 S 43rd St
- 1625 S 50th Place
- 1 S My Way
- 4839 Ashley Park Dr
