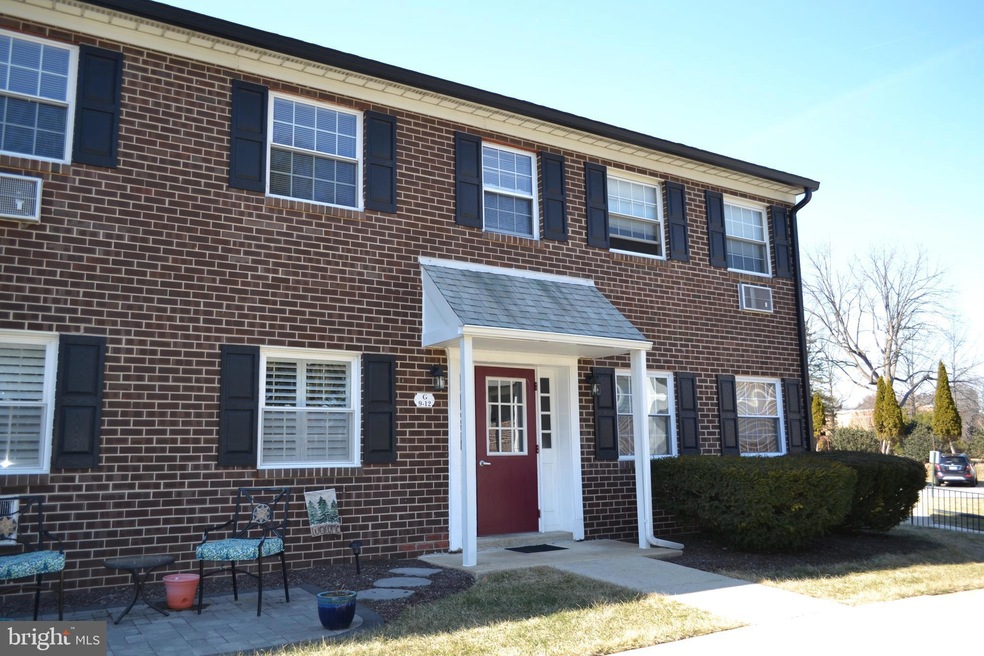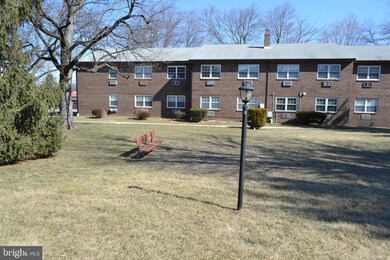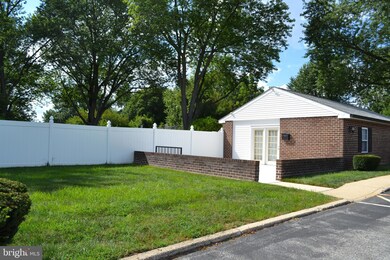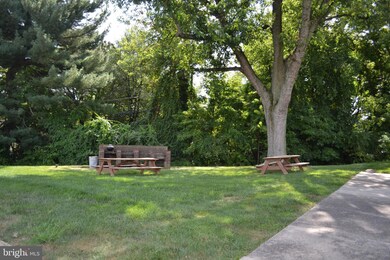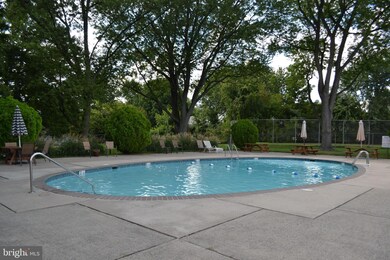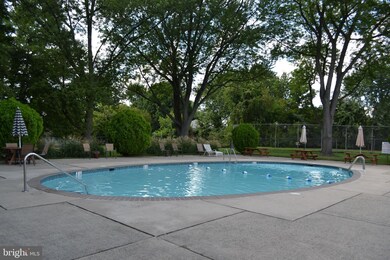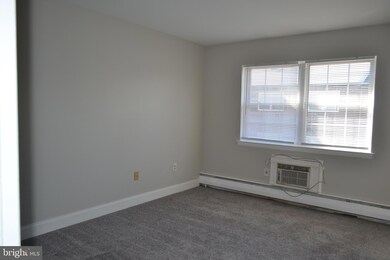
4701 Pennell Rd Unit G10 Aston, PA 19014
Aston NeighborhoodHighlights
- Colonial Architecture
- Hot Water Heating System
- Northeast Facing Home
- Community Pool
About This Home
As of March 2025Beautiful 2 bedroom condo in the high demand community of Aston Arms. This well built brick condos are in the heart of Aston Twp, with a great centralized location. This is a 2nd floor units with a great view of the open court yard out front. Great access to unit from front or back parking lot. This condo has been newly painted throughout in a lovely paint color "worldly grey" Home has been updated with newer carpeting, updated kitchen w/stainless appliances, updated bath. Colonial panel doors throughout the home, in-unit laundry and a nice open floor plan. All new blinds in each window this condo is truly "turn-key" just move in and make it your own. Community pool, walk to many stores, gym, wawa, post office and places to eat. Just minutes to all major highways, airport and DE shopping. 2 Bedroom condos in this community sell fast make your appt. today. Agent is related to the seller.
Last Agent to Sell the Property
Keller Williams Real Estate - Media Listed on: 02/24/2025

Townhouse Details
Home Type
- Townhome
Est. Annual Taxes
- $2,506
Year Built
- Built in 1960
Lot Details
- Northeast Facing Home
HOA Fees
- $386 Monthly HOA Fees
Home Design
- Colonial Architecture
- Brick Exterior Construction
- Architectural Shingle Roof
- Concrete Perimeter Foundation
Interior Spaces
- 840 Sq Ft Home
- Property has 1 Level
- Laundry in unit
- Basement
Bedrooms and Bathrooms
- 2 Main Level Bedrooms
- 1 Full Bathroom
Parking
- 3 Open Parking Spaces
- 3 Parking Spaces
- Parking Lot
Schools
- Pennell Elementary School
- Northley Middle School
- Sun Valley High School
Utilities
- Cooling System Mounted In Outer Wall Opening
- Hot Water Heating System
- Natural Gas Water Heater
Listing and Financial Details
- Tax Lot 436-000
- Assessor Parcel Number 02-00-01920-82
Community Details
Overview
- $600 Capital Contribution Fee
- Association fees include all ground fee, common area maintenance, exterior building maintenance, health club, heat, management, pest control, pool(s), sewer, snow removal, water
- Aston Arms Subdivision
- Property Manager
Recreation
- Community Pool
Pet Policy
- No Pets Allowed
Ownership History
Purchase Details
Home Financials for this Owner
Home Financials are based on the most recent Mortgage that was taken out on this home.Purchase Details
Home Financials for this Owner
Home Financials are based on the most recent Mortgage that was taken out on this home.Purchase Details
Home Financials for this Owner
Home Financials are based on the most recent Mortgage that was taken out on this home.Purchase Details
Home Financials for this Owner
Home Financials are based on the most recent Mortgage that was taken out on this home.Purchase Details
Purchase Details
Home Financials for this Owner
Home Financials are based on the most recent Mortgage that was taken out on this home.Similar Homes in the area
Home Values in the Area
Average Home Value in this Area
Purchase History
| Date | Type | Sale Price | Title Company |
|---|---|---|---|
| Deed | $200,000 | None Listed On Document | |
| Deed | $200,000 | None Listed On Document | |
| Interfamily Deed Transfer | -- | Title Services | |
| Deed | $96,000 | Title Services | |
| Deed | $120,000 | None Available | |
| Deed | $95,000 | None Available | |
| Deed | $56,900 | Commonwealth Land Title Ins |
Mortgage History
| Date | Status | Loan Amount | Loan Type |
|---|---|---|---|
| Open | $160,000 | New Conventional | |
| Closed | $160,000 | New Conventional | |
| Previous Owner | $72,800 | New Conventional | |
| Previous Owner | $70,500 | New Conventional | |
| Previous Owner | $92,000 | Purchase Money Mortgage | |
| Previous Owner | $54,050 | Purchase Money Mortgage |
Property History
| Date | Event | Price | Change | Sq Ft Price |
|---|---|---|---|---|
| 03/21/2025 03/21/25 | Sold | $200,000 | -2.4% | $238 / Sq Ft |
| 02/24/2025 02/24/25 | For Sale | $204,900 | +113.4% | $244 / Sq Ft |
| 02/28/2017 02/28/17 | Sold | $96,000 | -8.6% | $114 / Sq Ft |
| 01/27/2017 01/27/17 | Pending | -- | -- | -- |
| 01/17/2017 01/17/17 | For Sale | $105,000 | -- | $125 / Sq Ft |
Tax History Compared to Growth
Tax History
| Year | Tax Paid | Tax Assessment Tax Assessment Total Assessment is a certain percentage of the fair market value that is determined by local assessors to be the total taxable value of land and additions on the property. | Land | Improvement |
|---|---|---|---|---|
| 2024 | $2,351 | $90,610 | $19,600 | $71,010 |
| 2023 | $2,246 | $90,610 | $19,600 | $71,010 |
| 2022 | $2,166 | $90,610 | $19,600 | $71,010 |
| 2021 | $3,342 | $90,610 | $19,600 | $71,010 |
| 2020 | $2,343 | $57,380 | $20,160 | $37,220 |
| 2019 | $2,299 | $57,380 | $20,160 | $37,220 |
| 2018 | $2,201 | $57,380 | $0 | $0 |
| 2017 | $2,154 | $57,380 | $0 | $0 |
| 2016 | $315 | $57,380 | $0 | $0 |
| 2015 | $321 | $57,380 | $0 | $0 |
| 2014 | $315 | $57,380 | $0 | $0 |
Agents Affiliated with this Home
-
Sherri Bramble
S
Seller's Agent in 2025
Sherri Bramble
Keller Williams Real Estate - Media
(484) 620-1905
17 in this area
55 Total Sales
-
Christina Bond

Seller Co-Listing Agent in 2025
Christina Bond
Long & Foster
(610) 308-1316
15 in this area
181 Total Sales
-
Donna May Bond

Buyer's Agent in 2025
Donna May Bond
Long & Foster
(610) 329-1398
13 in this area
186 Total Sales
Map
Source: Bright MLS
MLS Number: PADE2084682
APN: 02-00-01920-82
- 4701 Pennell Rd Unit H12
- 26 Anvil Rd
- 5 Morgan Rd
- 128 Richard Rd
- 30 Colonial Cir
- 107 Tuscany Rd
- 2205 Weir Rd
- 2255 Hillside Ln
- 255 Seventh Ave
- 3131 Concord Rd
- 698 Burdett Dr
- 10 Tuscany Rd
- 701 Springton Cir
- 2205 Dutton Mill Rd
- 140 Brakel Ln
- 12 Rosalie Ln
- 7 Neeld Ln
- 405 Garden Ln
- 18 Herald Place
- 454 N Manor Dr
