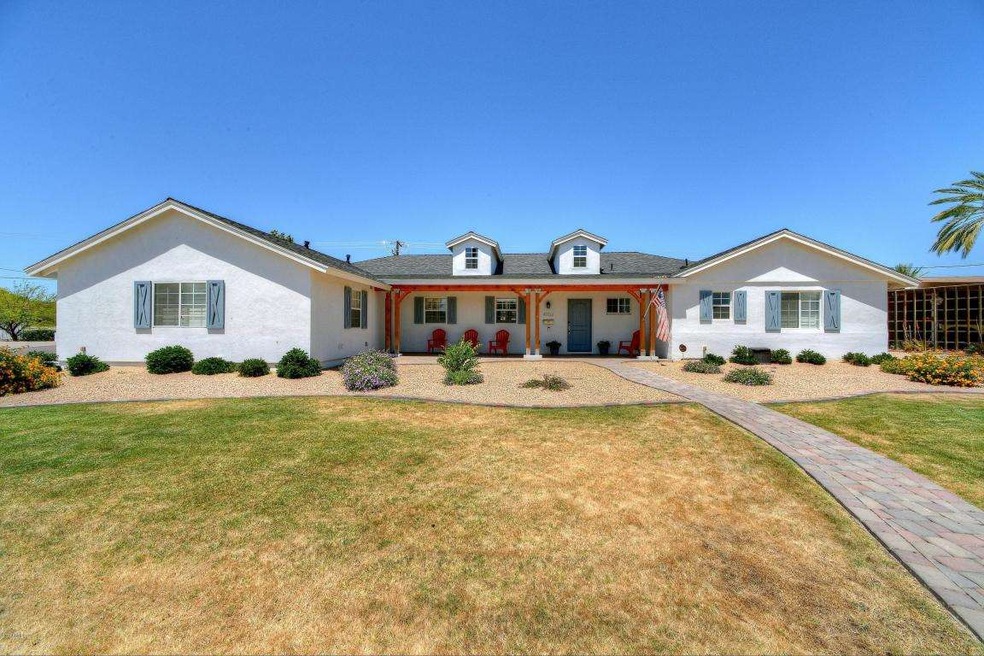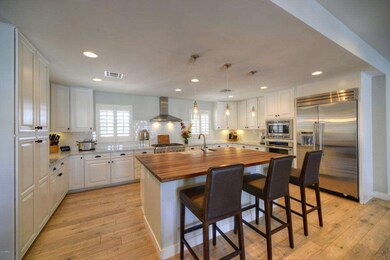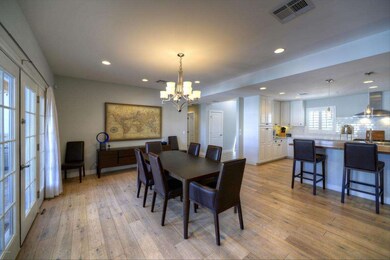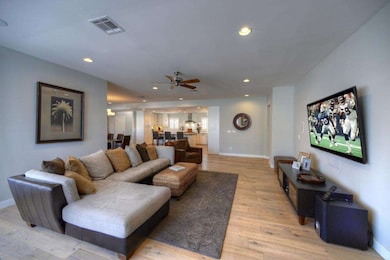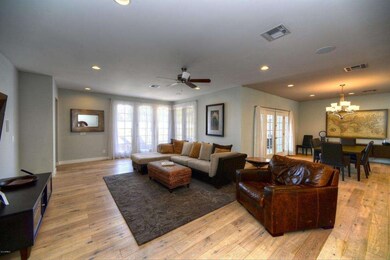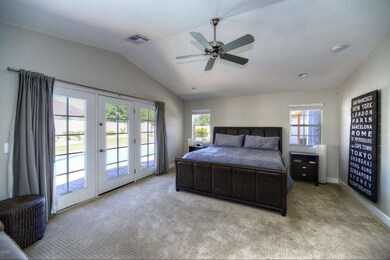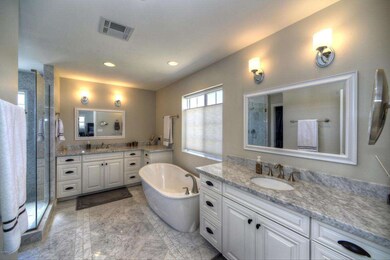
4702 E Clarendon Ave Phoenix, AZ 85018
Camelback East Village NeighborhoodHighlights
- Play Pool
- RV Gated
- Mountain View
- Tavan Elementary School Rated A
- 0.38 Acre Lot
- Wood Flooring
About This Home
As of June 2016This is the ultimate Arcadia Smart Home. Managed right from your phone! ATT digital life with cameras, security system and tablet monitor. Video doorbell, Wemo automated light switches, Nest thermostats, front door touch-pad lock, and smart drip watering system! Surround sound throughout the home, patio and garage. Beautiful white oak flooring. Large great room and playroom . Custom shutters & blinds. Gourmet kitchen with a butcher block island and stainless steel appliances! The luxe master bathroom doesn't disappoint from the gorgeous marble, soaking tub & split double vanities. Spacious 3 car garage with epoxy floor. The backyard paradise offers a large covered patio space equipped with misters and gorgeous heated pool. Perfect for entertaining while enjoying the STUNNING Camelback Mtn. views. 2 raised gardens and 3 hanging. Peach, pear, apple, orange, grapefruit and "cocktail" half lemon half tangerine trees planted along the backyard.
Last Agent to Sell the Property
Cheri Reeves
Engel & Voelkers Scottsdale License #BR646090000 Listed on: 05/15/2016

Last Buyer's Agent
Troy Lee Jones
West USA Realty License #SA511734000
Home Details
Home Type
- Single Family
Est. Annual Taxes
- $4,223
Year Built
- Built in 2013
Lot Details
- 0.38 Acre Lot
- Block Wall Fence
- Misting System
- Front and Back Yard Sprinklers
- Sprinklers on Timer
- Private Yard
- Grass Covered Lot
Parking
- 3 Car Garage
- Garage Door Opener
- RV Gated
Home Design
- Wood Frame Construction
- Composition Roof
- Stucco
Interior Spaces
- 3,572 Sq Ft Home
- 1-Story Property
- Mountain Views
Kitchen
- Breakfast Bar
- Gas Cooktop
- Built-In Microwave
- Dishwasher
- Kitchen Island
Flooring
- Wood
- Carpet
- Stone
Bedrooms and Bathrooms
- 5 Bedrooms
- Walk-In Closet
- Primary Bathroom is a Full Bathroom
- 4.5 Bathrooms
- Dual Vanity Sinks in Primary Bathroom
- Bathtub With Separate Shower Stall
Laundry
- Laundry in unit
- Washer and Dryer Hookup
Home Security
- Security System Owned
- Smart Home
Accessible Home Design
- No Interior Steps
Outdoor Features
- Play Pool
- Covered patio or porch
- Playground
Schools
- Tavan Elementary School
- Ingleside Middle School
- Arcadia High School
Utilities
- Refrigerated Cooling System
- Heating Available
- High Speed Internet
- Cable TV Available
Community Details
- No Home Owners Association
- Built by Custom
- Hacienda Del Campo Amd Subdivision
Listing and Financial Details
- Tax Lot 29
- Assessor Parcel Number 127-02-016-A
Ownership History
Purchase Details
Purchase Details
Purchase Details
Home Financials for this Owner
Home Financials are based on the most recent Mortgage that was taken out on this home.Purchase Details
Home Financials for this Owner
Home Financials are based on the most recent Mortgage that was taken out on this home.Purchase Details
Home Financials for this Owner
Home Financials are based on the most recent Mortgage that was taken out on this home.Purchase Details
Home Financials for this Owner
Home Financials are based on the most recent Mortgage that was taken out on this home.Purchase Details
Similar Homes in the area
Home Values in the Area
Average Home Value in this Area
Purchase History
| Date | Type | Sale Price | Title Company |
|---|---|---|---|
| Interfamily Deed Transfer | -- | None Available | |
| Interfamily Deed Transfer | -- | Lawyers Title Of Arizona Inc | |
| Warranty Deed | $925,000 | Lawyers Title Of Arizona Inc | |
| Warranty Deed | $750,000 | Asset Title | |
| Cash Sale Deed | $269,000 | Magnus Title Agency | |
| Interfamily Deed Transfer | -- | Stewart Title & Trust Of Pho | |
| Interfamily Deed Transfer | -- | Stewart Title & Trust Of Pho | |
| Interfamily Deed Transfer | -- | None Available |
Mortgage History
| Date | Status | Loan Amount | Loan Type |
|---|---|---|---|
| Open | $500,000 | Credit Line Revolving | |
| Closed | $647,500 | New Conventional | |
| Closed | $647,500 | New Conventional | |
| Previous Owner | $150,000 | Unknown | |
| Previous Owner | $525,000 | New Conventional | |
| Previous Owner | $650,000 | Stand Alone Refi Refinance Of Original Loan | |
| Previous Owner | $310,000 | Unknown | |
| Previous Owner | $231,200 | Unknown | |
| Previous Owner | $231,200 | Unknown | |
| Previous Owner | $140,069 | New Conventional | |
| Previous Owner | $140,000 | Unknown | |
| Previous Owner | $83,000 | Credit Line Revolving | |
| Previous Owner | $50,000 | Credit Line Revolving | |
| Previous Owner | $29,965 | Unknown |
Property History
| Date | Event | Price | Change | Sq Ft Price |
|---|---|---|---|---|
| 06/23/2016 06/23/16 | Sold | $925,000 | -5.1% | $259 / Sq Ft |
| 05/19/2016 05/19/16 | Pending | -- | -- | -- |
| 05/13/2016 05/13/16 | For Sale | $975,000 | +30.0% | $273 / Sq Ft |
| 01/23/2014 01/23/14 | Sold | $750,000 | -6.1% | $215 / Sq Ft |
| 12/04/2013 12/04/13 | Price Changed | $799,000 | -6.0% | $229 / Sq Ft |
| 11/06/2013 11/06/13 | Price Changed | $850,000 | -4.5% | $244 / Sq Ft |
| 10/19/2013 10/19/13 | For Sale | $890,000 | -- | $255 / Sq Ft |
Tax History Compared to Growth
Tax History
| Year | Tax Paid | Tax Assessment Tax Assessment Total Assessment is a certain percentage of the fair market value that is determined by local assessors to be the total taxable value of land and additions on the property. | Land | Improvement |
|---|---|---|---|---|
| 2025 | $5,727 | $80,501 | -- | -- |
| 2024 | $5,600 | $76,668 | -- | -- |
| 2023 | $5,600 | $123,110 | $24,620 | $98,490 |
| 2022 | $5,346 | $92,570 | $18,510 | $74,060 |
| 2021 | $5,563 | $86,130 | $17,220 | $68,910 |
| 2020 | $5,472 | $84,210 | $16,840 | $67,370 |
| 2019 | $5,245 | $74,210 | $14,840 | $59,370 |
| 2018 | $5,021 | $72,820 | $14,560 | $58,260 |
| 2017 | $4,800 | $70,520 | $14,100 | $56,420 |
| 2016 | $4,661 | $66,250 | $13,250 | $53,000 |
| 2015 | $4,223 | $67,020 | $13,400 | $53,620 |
Agents Affiliated with this Home
-

Seller's Agent in 2016
Cheri Reeves
Engel & Voelkers Scottsdale
(602) 920-8125
1 in this area
49 Total Sales
-
T
Buyer's Agent in 2016
Troy Lee Jones
West USA Realty
-
Christopher Karas

Seller's Agent in 2014
Christopher Karas
Compass
(602) 919-6511
87 in this area
310 Total Sales
-
Brian North

Buyer's Agent in 2014
Brian North
Compass
(480) 250-6687
58 in this area
145 Total Sales
Map
Source: Arizona Regional Multiple Listing Service (ARMLS)
MLS Number: 5443297
APN: 127-02-016A
- 3634 N 47th St
- 3943 N 45th Place
- 4846 E Piccadilly Rd
- 4639 E Mulberry Dr
- 4611 E Monterosa St
- 4907 E Piccadilly Rd
- 4002 N 44th Place
- 4020 N 44th Place
- 4911 E Amelia Ave
- 4461 E Flower St Unit 20
- 4461 E Flower St
- 4920 E Osborn Rd
- 4120 N 44th Place
- 4943 E Indian School Rd Unit 4
- 4336 E Piccadilly Rd
- 3416 N 44th St Unit 70
- 3416 N 44th St Unit 43
- 3416 N 44th St Unit 51
- 3416 N 44th St Unit 35
- 3416 N 44th St Unit 5
