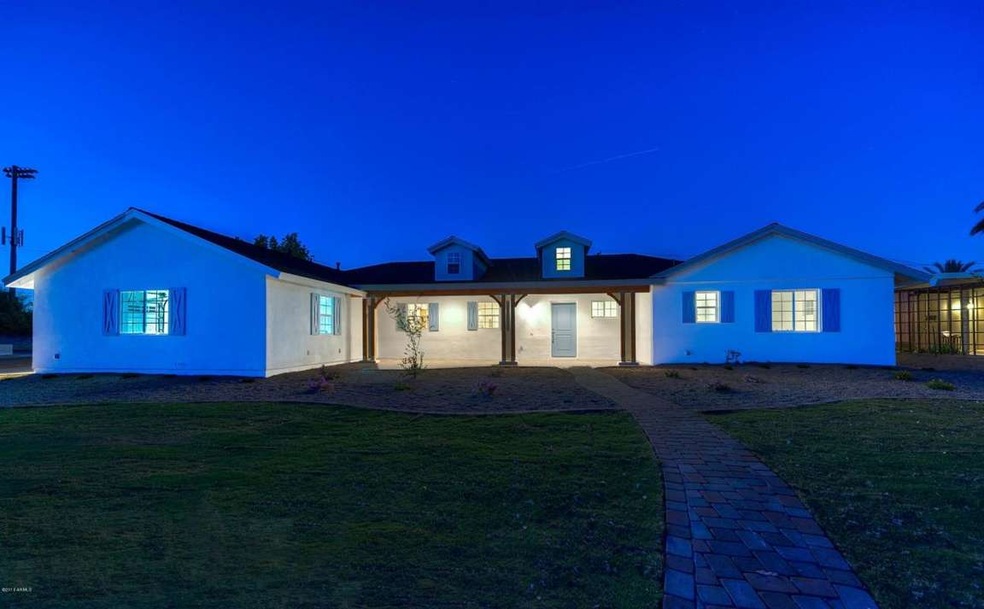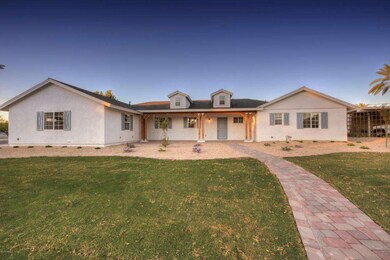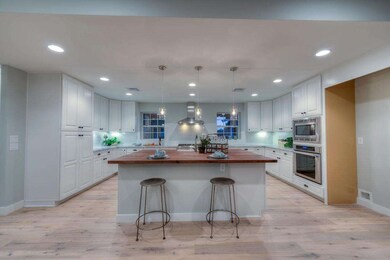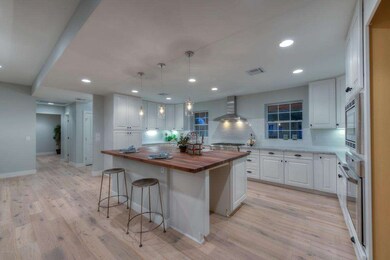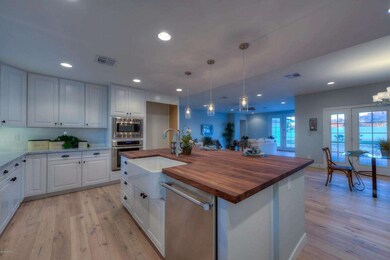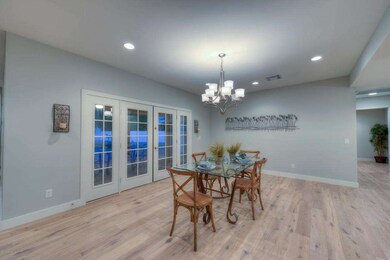
4702 E Clarendon Ave Phoenix, AZ 85018
Camelback East Village NeighborhoodHighlights
- Private Pool
- RV Gated
- Mountain View
- Tavan Elementary School Rated A
- 0.38 Acre Lot
- Wood Flooring
About This Home
As of June 2016Just Completed 2013 custom home. One of a kind in lower Arcadia and priced to sell. White Oak floors. High ceilings. Amazing location and the perfect neighborhood. 4 bedrooms all with their own baths. Playroom off the secondary bedrooms. Split floorplan. Office/den with a private courtyard. North/South facing with Camelback Mountain views. 3 car garage and a private pool. This is a must see.
Last Agent to Sell the Property
Compass License #SA555869000 Listed on: 10/19/2013

Home Details
Home Type
- Single Family
Est. Annual Taxes
- $2,639
Year Built
- Built in 2013
Lot Details
- 0.38 Acre Lot
- Block Wall Fence
- Front and Back Yard Sprinklers
- Sprinklers on Timer
- Private Yard
- Grass Covered Lot
Parking
- 3 Car Garage
- Garage Door Opener
- RV Gated
Home Design
- Wood Frame Construction
- Stucco
Interior Spaces
- 3,487 Sq Ft Home
- 1-Story Property
- Mountain Views
Kitchen
- Breakfast Bar
- Gas Cooktop
- Built-In Microwave
- Dishwasher
- Kitchen Island
Flooring
- Wood
- Carpet
- Stone
Bedrooms and Bathrooms
- 4 Bedrooms
- Walk-In Closet
- Primary Bathroom is a Full Bathroom
- 5 Bathrooms
- Dual Vanity Sinks in Primary Bathroom
- Bathtub With Separate Shower Stall
Laundry
- Laundry in unit
- Washer and Dryer Hookup
Accessible Home Design
- No Interior Steps
Outdoor Features
- Private Pool
- Covered patio or porch
- Playground
Schools
- Tavan Elementary School
- Ingleside Middle School
- Arcadia High School
Utilities
- Refrigerated Cooling System
- Heating Available
- High Speed Internet
- Cable TV Available
Community Details
- No Home Owners Association
- Built by CUSTOM
- Hacienda Del Campo Subdivision
Listing and Financial Details
- Tax Lot 29
- Assessor Parcel Number 127-02-016-A
Ownership History
Purchase Details
Purchase Details
Purchase Details
Home Financials for this Owner
Home Financials are based on the most recent Mortgage that was taken out on this home.Purchase Details
Home Financials for this Owner
Home Financials are based on the most recent Mortgage that was taken out on this home.Purchase Details
Home Financials for this Owner
Home Financials are based on the most recent Mortgage that was taken out on this home.Purchase Details
Home Financials for this Owner
Home Financials are based on the most recent Mortgage that was taken out on this home.Purchase Details
Similar Homes in Phoenix, AZ
Home Values in the Area
Average Home Value in this Area
Purchase History
| Date | Type | Sale Price | Title Company |
|---|---|---|---|
| Interfamily Deed Transfer | -- | None Available | |
| Interfamily Deed Transfer | -- | Lawyers Title Of Arizona Inc | |
| Warranty Deed | $925,000 | Lawyers Title Of Arizona Inc | |
| Warranty Deed | $750,000 | Asset Title | |
| Cash Sale Deed | $269,000 | Magnus Title Agency | |
| Interfamily Deed Transfer | -- | Stewart Title & Trust Of Pho | |
| Interfamily Deed Transfer | -- | Stewart Title & Trust Of Pho | |
| Interfamily Deed Transfer | -- | None Available |
Mortgage History
| Date | Status | Loan Amount | Loan Type |
|---|---|---|---|
| Open | $500,000 | Credit Line Revolving | |
| Closed | $647,500 | New Conventional | |
| Closed | $647,500 | New Conventional | |
| Previous Owner | $150,000 | Unknown | |
| Previous Owner | $525,000 | New Conventional | |
| Previous Owner | $650,000 | Stand Alone Refi Refinance Of Original Loan | |
| Previous Owner | $310,000 | Unknown | |
| Previous Owner | $231,200 | Unknown | |
| Previous Owner | $231,200 | Unknown | |
| Previous Owner | $140,069 | New Conventional | |
| Previous Owner | $140,000 | Unknown | |
| Previous Owner | $83,000 | Credit Line Revolving | |
| Previous Owner | $50,000 | Credit Line Revolving | |
| Previous Owner | $29,965 | Unknown |
Property History
| Date | Event | Price | Change | Sq Ft Price |
|---|---|---|---|---|
| 06/23/2016 06/23/16 | Sold | $925,000 | -5.1% | $259 / Sq Ft |
| 05/19/2016 05/19/16 | Pending | -- | -- | -- |
| 05/13/2016 05/13/16 | For Sale | $975,000 | +30.0% | $273 / Sq Ft |
| 01/23/2014 01/23/14 | Sold | $750,000 | -6.1% | $215 / Sq Ft |
| 12/04/2013 12/04/13 | Price Changed | $799,000 | -6.0% | $229 / Sq Ft |
| 11/06/2013 11/06/13 | Price Changed | $850,000 | -4.5% | $244 / Sq Ft |
| 10/19/2013 10/19/13 | For Sale | $890,000 | -- | $255 / Sq Ft |
Tax History Compared to Growth
Tax History
| Year | Tax Paid | Tax Assessment Tax Assessment Total Assessment is a certain percentage of the fair market value that is determined by local assessors to be the total taxable value of land and additions on the property. | Land | Improvement |
|---|---|---|---|---|
| 2025 | $5,727 | $80,501 | -- | -- |
| 2024 | $5,600 | $76,668 | -- | -- |
| 2023 | $5,600 | $123,110 | $24,620 | $98,490 |
| 2022 | $5,346 | $92,570 | $18,510 | $74,060 |
| 2021 | $5,563 | $86,130 | $17,220 | $68,910 |
| 2020 | $5,472 | $84,210 | $16,840 | $67,370 |
| 2019 | $5,245 | $74,210 | $14,840 | $59,370 |
| 2018 | $5,021 | $72,820 | $14,560 | $58,260 |
| 2017 | $4,800 | $70,520 | $14,100 | $56,420 |
| 2016 | $4,661 | $66,250 | $13,250 | $53,000 |
| 2015 | $4,223 | $67,020 | $13,400 | $53,620 |
Agents Affiliated with this Home
-

Seller's Agent in 2016
Cheri Reeves
Engel & Voelkers Scottsdale
(602) 920-8125
1 in this area
49 Total Sales
-
T
Buyer's Agent in 2016
Troy Lee Jones
West USA Realty
-
Christopher Karas

Seller's Agent in 2014
Christopher Karas
Compass
(602) 919-6511
87 in this area
310 Total Sales
-
Brian North

Buyer's Agent in 2014
Brian North
Compass
(480) 250-6687
58 in this area
146 Total Sales
Map
Source: Arizona Regional Multiple Listing Service (ARMLS)
MLS Number: 5017603
APN: 127-02-016A
- 3943 N 45th Place
- 4639 E Mulberry Dr
- 4002 N 44th Place
- 4611 E Monterosa St
- 4020 N 44th Place
- 4846 E Piccadilly Rd
- 4907 E Piccadilly Rd
- 4911 E Amelia Ave
- 4461 E Flower St Unit 20
- 4461 E Flower St
- 4120 N 44th Place
- 4336 E Piccadilly Rd
- 3416 N 44th St Unit 70
- 3416 N 44th St Unit 43
- 3416 N 44th St Unit 51
- 3416 N 44th St Unit 35
- 3416 N 44th St Unit 5
- 4339 E Osborn Rd Unit 3
- 4343 E Osborn Rd Unit 2
- 4920 E Osborn Rd
