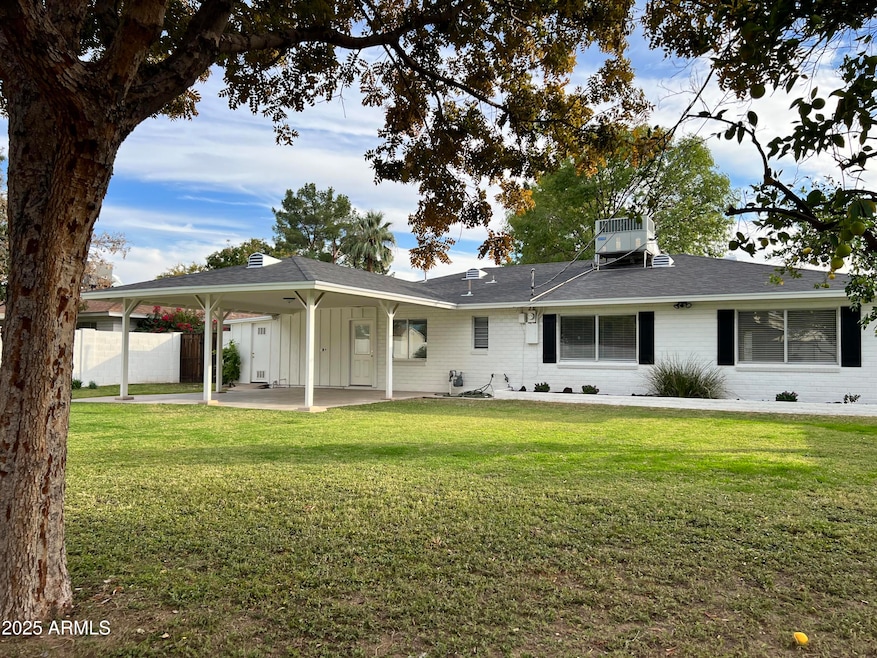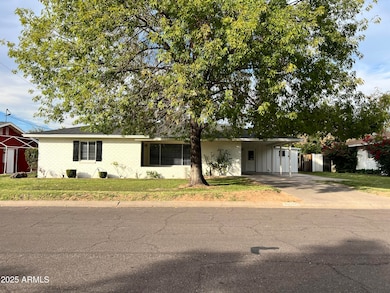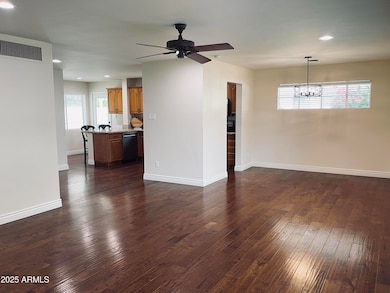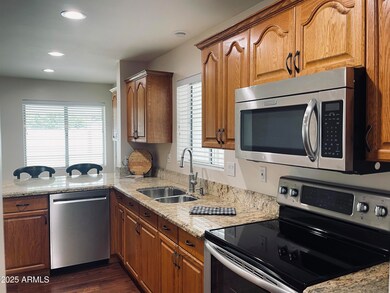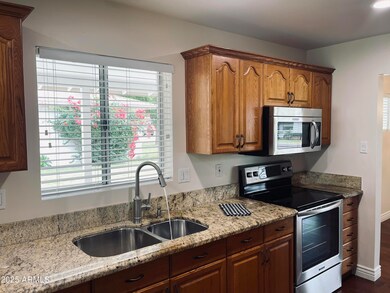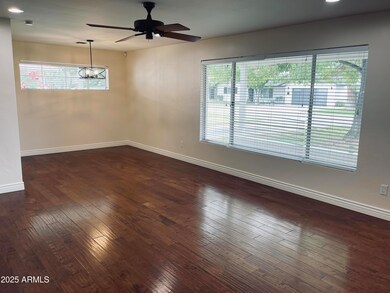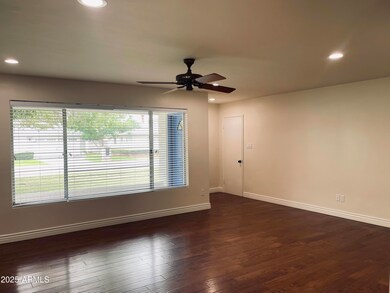4702 E Wilshire Dr Phoenix, AZ 85008
Camelback East Village NeighborhoodHighlights
- Wood Flooring
- Granite Countertops
- Covered Patio or Porch
- Phoenix Coding Academy Rated A
- No HOA
- Eat-In Kitchen
About This Home
Welcome to the desirable Rancho Ventura neighborhood of south Arcadia and Phoenix. Bike paths, playgrounds, amazing restaurant surround you. This updated 3-bedroom, 2-bathroom residence offers a fabulous family home, with beautiful wood floors throughout. The home features a spacious and open floor plan with abundant natural light, creating a light and bright atmosphere . The large living area offers ample space for relaxation and entertaining, while the adjacent dining room provides flexibility for family meals or more formal gatherings. The kitchen, has been updated with stainless appliances and granite counters. Both bathrooms feature granite counters and tile surround bathtub and or shower. The large south facing back yard is ready for entertaining and play! A must see to appreciate!
Listing Agent
Russ Lyon Sotheby's International Realty License #SA524451000 Listed on: 11/20/2025

Home Details
Home Type
- Single Family
Est. Annual Taxes
- $2,541
Year Built
- Built in 1955
Lot Details
- 10,006 Sq Ft Lot
- Block Wall Fence
- Front and Back Yard Sprinklers
- Sprinklers on Timer
- Grass Covered Lot
Home Design
- Wood Frame Construction
- Composition Roof
- Board and Batten Siding
- Block Exterior
Interior Spaces
- 1,560 Sq Ft Home
- 1-Story Property
- Ceiling Fan
Kitchen
- Eat-In Kitchen
- Breakfast Bar
- Built-In Microwave
- Granite Countertops
Flooring
- Wood
- Tile
Bedrooms and Bathrooms
- 3 Bedrooms
- Primary Bathroom is a Full Bathroom
- 2 Bathrooms
Laundry
- 220 Volts In Laundry
- Gas Dryer Hookup
Parking
- 2 Open Parking Spaces
- 1 Carport Space
Outdoor Features
- Covered Patio or Porch
Schools
- Griffith Elementary School
- Pat Tillman Middle School
- Camelback High School
Utilities
- Central Air
- Heating Available
- Cable TV Available
Listing and Financial Details
- Property Available on 11/20/25
- Rent includes repairs
- 12-Month Minimum Lease Term
- Legal Lot and Block 762 / 762
- Assessor Parcel Number 126-12-099
Community Details
Overview
- No Home Owners Association
- Rancho Ventura Subdivision
Recreation
- Bike Trail
Map
Source: Arizona Regional Multiple Listing Service (ARMLS)
MLS Number: 6949652
APN: 126-12-099
- 4645 E Cambridge Ave
- 4617 E Cambridge Ave
- 2528 N 48th Place
- 4821 E Sheridan St
- 4819 E Cambridge Ave
- 4741 E Oak St
- 4815 E Windsor Ave
- 4832 E Cambridge Ave
- 4614 E Cypress St
- 4337 E Wilshire Dr
- 4617 E Catalina Dr
- 2989 N 44th St Unit 2039
- 2989 N 44th St Unit 2007
- 2989 N 44th St Unit 2001
- 4438 E Hubbell St Unit 28
- 4525 E Rhonda Dr
- 2601 N 51st St
- 2814 N 51st St
- 2307 N 51st Place
- 2338 N 52nd St
- 4645 E Windsor Ave
- 4830 E Virginia Ave
- 2513 N 48th Place
- 4815 E Thomas Rd
- 4628 E Monte Vista Rd
- 4623 E Catalina Dr
- 4337 E Wilshire Dr
- 2930 N 46th St
- 4848 E Holly St
- 4334 E Lewis Ave
- 2950 N 46th St Unit 105
- 5015 E Yale St
- 2606 N 44th St
- 4357 E Oak St
- 4302 E Wilshire Dr
- 4414 E Hubbell St Unit 69
- 5008 E Thomas Rd
- 2601 N 51st St
- 5107 E Oak St Unit 3
- 2252 N 44th St
