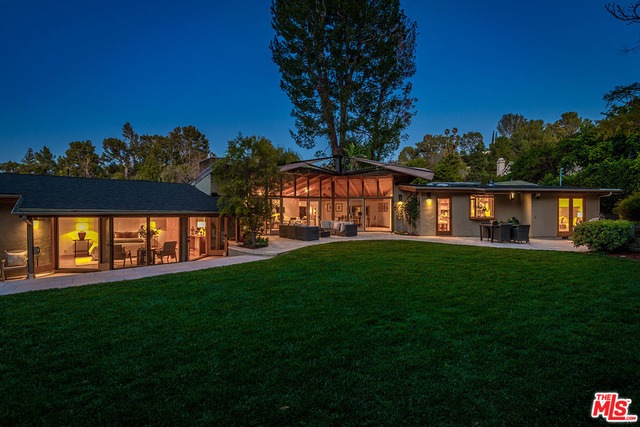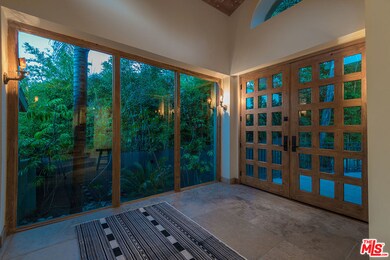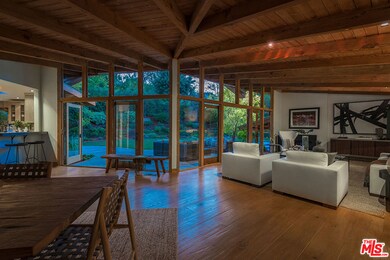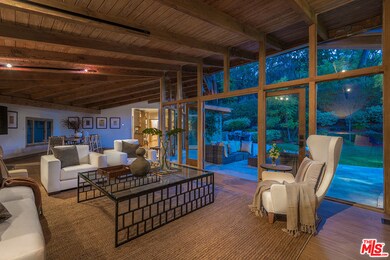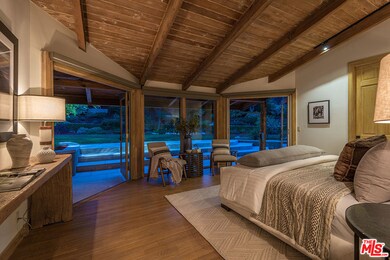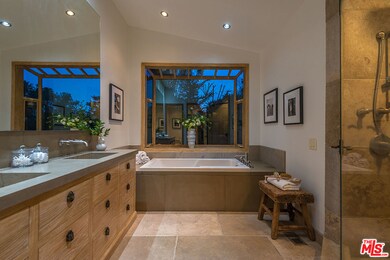
4703 Balboa Ave Encino, CA 91316
Estimated Value: $3,405,000 - $4,014,000
Highlights
- Home Theater
- In Ground Pool
- View of Trees or Woods
- Gaspar De Portola Middle School Rated A-
- Gourmet Kitchen
- Maid or Guest Quarters
About This Home
As of May 2018Private rustic contemporary! Breathtaking home remodeled to impeccable tastes typifies indoor-outdoor SoCal living with an open plan that's perfect for entertaining. Completely updated from top to bottom with raised ceilings, new front entrance, sq ft added to both the kitchen & master suite. Expansive floor to ceiling walls of glass overlook lush park-like grounds, pool and built-in BBQ. The theme is simple while sophisticated with loads of natural light blended with the warmth of wood. Enjoy wide plank white oak hardwood floors, rough-hewn ceiling beams and skylights throughout. Gather around the large island in the gourmet chef's kitchen w/ custom white oak cabinets, decorative concrete countertops and a wide stainless steel apron front sink. Upgraded appliances include a Wolf range, Thermador refrigerator & dishwasher. The expanded master suite is a tranquil retreat with twin French doors that provide views to the secluded tree-lined landscape & private access to the patio & pool.
Co-Listed By
Tara Rose
License #01765162
Home Details
Home Type
- Single Family
Est. Annual Taxes
- $35,031
Year Built
- Built in 1960
Lot Details
- 0.45 Acre Lot
- East Facing Home
- Wood Fence
- Sprinkler System
- Property is zoned LARA
Property Views
- Woods
- Pool
Home Design
- Contemporary Architecture
- Split Level Home
- Shingle Roof
- Stucco
Interior Spaces
- 3,500 Sq Ft Home
- 1-Story Property
- Built-In Features
- High Ceiling
- Skylights in Kitchen
- Entryway
- Family Room
- Living Room with Fireplace
- Formal Dining Room
- Home Theater
- Home Office
Kitchen
- Gourmet Kitchen
- Breakfast Bar
- Double Oven
- Gas and Electric Range
- Range Hood
- Dishwasher
- Kitchen Island
- Stone Countertops
- Disposal
Flooring
- Wood
- Carpet
- Stone
Bedrooms and Bathrooms
- 4 Bedrooms
- Walk-In Closet
- Dressing Area
- Remodeled Bathroom
- Maid or Guest Quarters
- 3 Full Bathrooms
- Bathtub with Shower
Laundry
- Laundry Room
- Washer
Parking
- 2 Covered Spaces
- Driveway
Pool
- In Ground Pool
- In Ground Spa
Outdoor Features
- Brick Porch or Patio
- Outdoor Grill
Utilities
- Central Heating and Cooling System
- Property is located within a water district
- Sewer in Street
Community Details
- No Home Owners Association
Listing and Financial Details
- Assessor Parcel Number 2289-013-014
Ownership History
Purchase Details
Home Financials for this Owner
Home Financials are based on the most recent Mortgage that was taken out on this home.Purchase Details
Home Financials for this Owner
Home Financials are based on the most recent Mortgage that was taken out on this home.Purchase Details
Home Financials for this Owner
Home Financials are based on the most recent Mortgage that was taken out on this home.Purchase Details
Similar Homes in Encino, CA
Home Values in the Area
Average Home Value in this Area
Purchase History
| Date | Buyer | Sale Price | Title Company |
|---|---|---|---|
| Roscoe Jillian Fowkes | -- | Boston National Title | |
| Roscoe Patrick Christopher | $2,596,000 | Ticor Title Company | |
| Maltzman B Robert | $1,470,000 | Equity Title | |
| Pastor Dennis A | -- | -- |
Mortgage History
| Date | Status | Borrower | Loan Amount |
|---|---|---|---|
| Open | Roscoe Jillian Fowkes | $2,026,755 | |
| Closed | Roscoe Patrick Christopher | $2,076,800 | |
| Previous Owner | Maltzman B Robert | $676,000 | |
| Previous Owner | Maltzman B Robert | $500,000 | |
| Previous Owner | Maltzman B Robert | $676,000 | |
| Previous Owner | Pastor Mona P | $370,000 | |
| Previous Owner | Pastor Dennis A | $360,000 | |
| Previous Owner | Pastor Dennis A | $375,000 |
Property History
| Date | Event | Price | Change | Sq Ft Price |
|---|---|---|---|---|
| 05/08/2018 05/08/18 | Sold | $2,596,000 | +14.1% | $742 / Sq Ft |
| 04/07/2018 04/07/18 | Pending | -- | -- | -- |
| 04/02/2018 04/02/18 | For Sale | $2,275,000 | -- | $650 / Sq Ft |
Tax History Compared to Growth
Tax History
| Year | Tax Paid | Tax Assessment Tax Assessment Total Assessment is a certain percentage of the fair market value that is determined by local assessors to be the total taxable value of land and additions on the property. | Land | Improvement |
|---|---|---|---|---|
| 2024 | $35,031 | $2,874,234 | $1,433,231 | $1,441,003 |
| 2023 | $34,346 | $2,817,878 | $1,405,129 | $1,412,749 |
| 2022 | $32,740 | $2,762,627 | $1,377,578 | $1,385,049 |
| 2021 | $32,346 | $2,708,459 | $1,350,567 | $1,357,892 |
| 2019 | $31,522 | $2,647,920 | $1,323,960 | $1,323,960 |
| 2018 | $16,871 | $1,377,592 | $1,102,078 | $275,514 |
| 2016 | $16,088 | $1,324,100 | $1,059,284 | $264,816 |
| 2015 | $14,015 | $1,150,000 | $919,000 | $231,000 |
| 2014 | $14,339 | $1,150,000 | $919,000 | $231,000 |
Agents Affiliated with this Home
-
Craig Strong

Seller's Agent in 2018
Craig Strong
Compass
(818) 987-9700
10 in this area
307 Total Sales
-
T
Seller Co-Listing Agent in 2018
Tara Rose
-
Nikki Joel

Buyer's Agent in 2018
Nikki Joel
The Agency
(310) 428-2248
15 in this area
58 Total Sales
Map
Source: The MLS
MLS Number: 18-328976
APN: 2289-013-014
- 17229 Oak View Dr
- 4639 Balboa Ave
- 4714 Balboa Ave
- 17055 Rancho St
- 4808 Genesta Ave
- 17121 Rancho St
- 16840 Oak View Dr
- 4540 Estrondo Dr
- 16733 Oak View Dr
- 4949 Genesta Ave Unit 112A
- 4949 Genesta Ave Unit 212A
- 4949 Genesta Ave Unit 306
- 4949 Genesta Ave Unit 208
- 4949 Genesta Ave Unit 412A
- 4567 Tara Dr
- 4444 Rochelle Place
- 17333 Rancho St
- 16846 Addison St
- 17356 Quesan Place
- 4442 Estrondo Dr
- 4703 Balboa Ave
- 4701 Balboa Ave
- 4705 Balboa Ave
- 4711 Balboa Ave
- 4659 Balboa Ave
- 17014 Rancho St
- 4610 Balboa Ave
- 0 Balboa Ave
- 17036 Rancho St
- 4649 Balboa Ave
- 4727 Balboa Ave
- 4720 Balboa Ave
- 4670 Balboa Ave
- 17020 Rancho St
- 4730 Balboa Ave
- 17010 Rancho St
- 4635 Balboa Ave
- 17038 Rancho St
- 4656 Balboa Ave
- 4734 Balboa Ave
