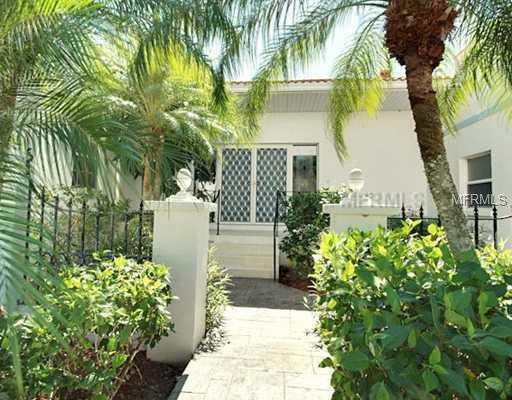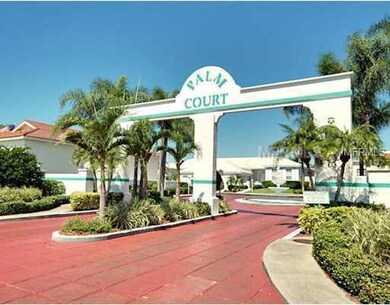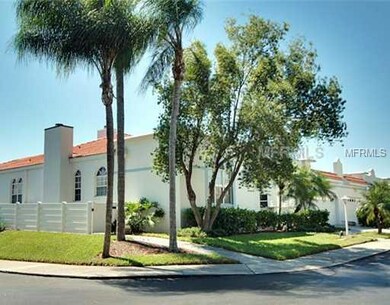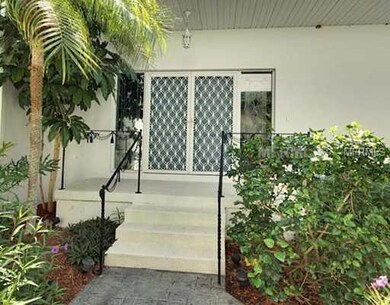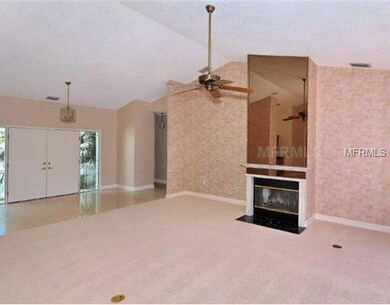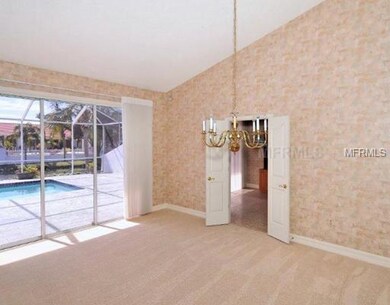
4704 61st Avenue Dr W Unit 21A Bradenton, FL 34210
El Conquistador NeighborhoodEstimated Value: $460,000 - $507,000
Highlights
- Screened Pool
- 9.86 Acre Lot
- Deck
- Lake View
- Open Floorplan
- Cathedral Ceiling
About This Home
As of August 2012Seller says visit and bring an offer! This spacious end units boasts over 2500 sq feet of well-designed interior space. A charming court yard entry with rod iron fencing and beautiful landscaping, leads to a double door entry with tiled foyer. The main living area offers a huge living/dining room combo with vaulted ceiling, wood burning fireplace and built-in wet bar with wood cabinets and lots of storage. The kitchen has abundant cabinet space, built-in desk area, and a breakfast room with sliders that lead to a fabulous screened outdoor living space with in-ground swimming pool. Additionally there is a guest bedroom with double closets, a den/office with fireplace that can be closed off if used for guest sleeping as well as a spacious en-suite master. Enjoy the walk-in shower or separate soaking tub in the master bath. Plenty of storage throughout this home. The neighborhood is a quiet, well maintained circle of condo homes that feel like single family living. The end corner lot lends to amazing privacy and quiet living. Tiled roof is maintained by the HOA. Pet friendly. Located next to prestigious IMG Sports Academy and 15 minutes to Bradenton Beach.
Property Details
Home Type
- Condominium
Est. Annual Taxes
- $2,900
Year Built
- Built in 1988
Lot Details
- Irrigation
- Landscaped with Trees
HOA Fees
- $460 Monthly HOA Fees
Parking
- 2 Car Attached Garage
- Garage Door Opener
- Open Parking
Home Design
- Slab Foundation
- Tile Roof
- Block Exterior
Interior Spaces
- 2,549 Sq Ft Home
- 1-Story Property
- Open Floorplan
- Wet Bar
- Cathedral Ceiling
- Ceiling Fan
- Wood Burning Fireplace
- Gas Fireplace
- Blinds
- Sliding Doors
- Great Room
- Combination Dining and Living Room
- Breakfast Room
- Lake Views
- Laundry in unit
Kitchen
- Range
- Microwave
- Dishwasher
- Disposal
Flooring
- Carpet
- Laminate
Bedrooms and Bathrooms
- 2 Bedrooms
- Walk-In Closet
Home Security
Pool
- Screened Pool
- Private Pool
- Spa
- Fence Around Pool
Outdoor Features
- Deck
- Screened Patio
- Porch
Utilities
- Central Heating and Cooling System
- Electric Water Heater
- Cable TV Available
Listing and Financial Details
- Down Payment Assistance Available
- Visit Down Payment Resource Website
- Tax Lot 21-A
- Assessor Parcel Number 6147302100
Community Details
Overview
- Association fees include cable TV, maintenance structure, ground maintenance, trash
- Dellcor Management, Inc. 941 358 3366 Association
- Palm Court Condominium Community
- Palm Court Condo Subdivision
- On-Site Maintenance
- The community has rules related to deed restrictions
Recreation
- Community Pool
Pet Policy
- Pets Allowed
Security
- Fire and Smoke Detector
Ownership History
Purchase Details
Home Financials for this Owner
Home Financials are based on the most recent Mortgage that was taken out on this home.Purchase Details
Purchase Details
Similar Homes in Bradenton, FL
Home Values in the Area
Average Home Value in this Area
Purchase History
| Date | Buyer | Sale Price | Title Company |
|---|---|---|---|
| Danna Richard J | $200,000 | Attorney | |
| Kilmartin Elizabeth A | -- | Attorney | |
| Kilmartin David F | $228,500 | -- |
Mortgage History
| Date | Status | Borrower | Loan Amount |
|---|---|---|---|
| Open | Danna Richard J | $140,000 |
Property History
| Date | Event | Price | Change | Sq Ft Price |
|---|---|---|---|---|
| 08/21/2012 08/21/12 | Sold | $200,000 | 0.0% | $78 / Sq Ft |
| 07/09/2012 07/09/12 | Pending | -- | -- | -- |
| 10/13/2011 10/13/11 | For Sale | $200,000 | -- | $78 / Sq Ft |
Tax History Compared to Growth
Tax History
| Year | Tax Paid | Tax Assessment Tax Assessment Total Assessment is a certain percentage of the fair market value that is determined by local assessors to be the total taxable value of land and additions on the property. | Land | Improvement |
|---|---|---|---|---|
| 2024 | $3,890 | $285,870 | -- | -- |
| 2023 | $3,828 | $277,544 | $0 | $0 |
| 2022 | $3,720 | $269,460 | $0 | $0 |
| 2021 | $3,560 | $261,612 | $0 | $0 |
| 2020 | $3,667 | $258,000 | $0 | $258,000 |
| 2019 | $3,689 | $257,541 | $0 | $0 |
| 2018 | $3,650 | $252,739 | $0 | $0 |
| 2017 | $3,394 | $247,541 | $0 | $0 |
| 2016 | $3,381 | $242,450 | $0 | $0 |
| 2015 | $3,399 | $242,450 | $0 | $0 |
| 2014 | $3,399 | $199,396 | $0 | $0 |
| 2013 | $3,419 | $201,809 | $33,323 | $168,486 |
Agents Affiliated with this Home
-
Pam Charron

Seller's Agent in 2012
Pam Charron
COMPASS FLORIDA LLC
(941) 993-3388
140 Total Sales
-
Lori Guerin

Buyer's Agent in 2012
Lori Guerin
WAGNER REALTY
(941) 773-3415
24 Total Sales
Map
Source: Stellar MLS
MLS Number: A3950098
APN: 61473-0210-0
- 4818 61st Avenue Terrace W
- 6016 Courtside Dr Unit 111
- 6203 Courtside Dr Unit 21
- 6207 Courtside Dr Unit 23
- 4510 El Conquistador Pkwy Unit 105
- 5203 Title Row Dr
- 4511 Bay Club Dr
- 6106 45th St W
- 5204 Title Row Dr
- 4555 Bay Club Dr Unit 22
- 4535 Bay Club Dr Unit 12
- 4557 Bay Club Dr
- 5210 Inspiration Terrace
- 5901 La Vista Ln
- 6124 43rd St W Unit 104A
- 6124 43rd St W Unit 404A
- 6120 43rd St W Unit 103B
- 6120 43rd St W Unit 305B
- 4119 61st Avenue Terrace W Unit 308
- 4119 61st Avenue Terrace W Unit 105
- 4716 61st Avenue Terrace W Unit 42B
- 4809 61st Avenue Terrace W Unit 32B
- 4820 61st Avenue Dr W Unit 29B
- 4704 61st Avenue Dr W
- 4724 61st Avenue Terrace W Unit 44B
- 4722 61st Avenue Terrace W Unit 44A
- 4811 61st Avenue Terrace W Unit 32A
- 4813 61st Avenue Terrace W Unit 31B
- 4815 61st Avenue Terrace W Unit 31A
- 4817 61st Avenue Terrace W Unit 30B
- 4808 61st Avenue Terrace W
- 4706 61st Avenue Dr W Unit 21B
- 4724 61st Avenue Terrace W Unit 4724
- 4704 61st Avenue Dr W Unit 21A
- 4721 61st Avenue Terrace W
- 4805 61st Avenue Terrace W
- 4805 61st Avenue Terrace W Unit 33-B
- 4812 61st Avenue Dr W Unit 3a
- 4812 61st Avenue Dr W
- 4719 61st Avenue Terrace W
