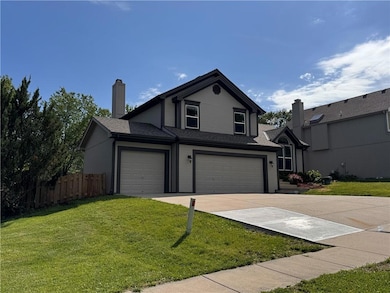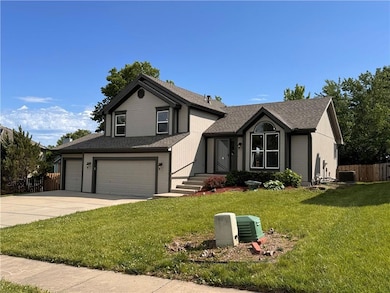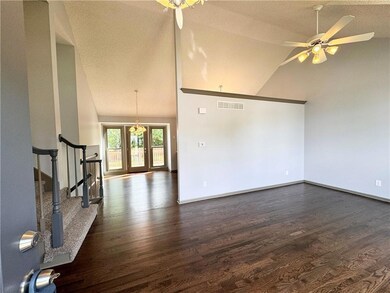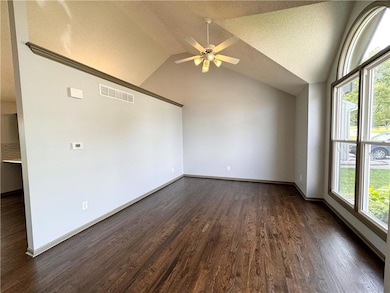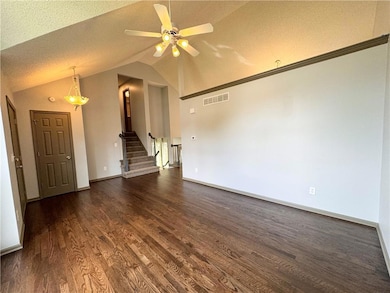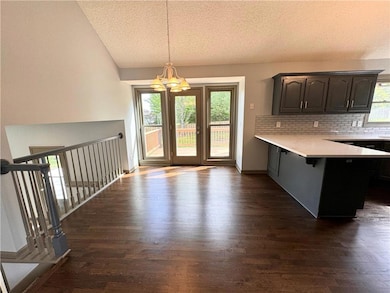
4705 NW 90th St Kansas City, MO 64154
Tiffany Hills-Coves North NeighborhoodHighlights
- Atrium Room
- Deck
- Traditional Architecture
- Congress Middle School Rated A-
- Hearth Room
- Wood Flooring
About This Home
As of July 2025What a beautiful home nestled in the highly sought-after Autumn Ridge neighborhood! This updated 3 bedrooms, 2 and half baths home offers a perfect blend of style, comfort and convenience. Enjoy access to fantastic community amenities, including pool, playground, pickball court and common areas. Step inside to a bright and spacious living room with new hardwood floor that flowing into the dining/eat-in kitchen. Kitchen boasts with lots of upgrades including new ss appliances, quartz counter top and fresh painted cabinets. All 3 bedrooms and 2 full baths are upstairs. Primary suite has vaulted ceiling completes with a beautiful updated en-suite bathroom, tile shower, tub and walk-in closet. Family room in the lower level brighten and warmth with a fireplace, big tall windows, and direct access to the new large concrete patio in the fenced in backyard. Need more living space? Just a few steps down from the family room is a finished basement with a half bath, laundry and an office or game room. Many new items include but not limited to: interior, exterior paint, floors, patio, roof and windows. Conveniently located near Zona Rosa shops and restaurants and easy access to major highways.
Last Agent to Sell the Property
Keller Williams KC North Brokerage Phone: 816-739-9648 License #2018013485 Listed on: 05/22/2025

Home Details
Home Type
- Single Family
Est. Annual Taxes
- $4,079
Year Built
- Built in 1997
Lot Details
- 8,276 Sq Ft Lot
- Wood Fence
HOA Fees
- $33 Monthly HOA Fees
Parking
- 3 Car Attached Garage
- Front Facing Garage
Home Design
- Traditional Architecture
- Frame Construction
- Composition Roof
Interior Spaces
- Ceiling Fan
- 1 Fireplace
- Family Room
- Living Room
- Combination Kitchen and Dining Room
- Bonus Room
- Atrium Room
Kitchen
- Hearth Room
- Breakfast Area or Nook
- Eat-In Kitchen
- Built-In Electric Oven
- Dishwasher
- Stainless Steel Appliances
- Quartz Countertops
Flooring
- Wood
- Carpet
- Ceramic Tile
Bedrooms and Bathrooms
- 3 Bedrooms
- Walk-In Closet
- Spa Bath
Finished Basement
- Sump Pump
- Sub-Basement
- Laundry in Basement
Home Security
- Storm Doors
- Fire and Smoke Detector
Outdoor Features
- Deck
Schools
- Tiffany Ridge Elementary School
- Park Hill High School
Utilities
- Central Air
- Heating System Uses Natural Gas
Community Details
- Autumn Ridge Association
- Autumn Ridge Subdivision
Listing and Financial Details
- Assessor Parcel Number 19-30-05-300-007-005-000
- $0 special tax assessment
Ownership History
Purchase Details
Home Financials for this Owner
Home Financials are based on the most recent Mortgage that was taken out on this home.Purchase Details
Purchase Details
Similar Homes in Kansas City, MO
Home Values in the Area
Average Home Value in this Area
Purchase History
| Date | Type | Sale Price | Title Company |
|---|---|---|---|
| Quit Claim Deed | -- | None Listed On Document | |
| Quit Claim Deed | -- | None Listed On Document | |
| Quit Claim Deed | -- | Alliance Title | |
| Special Warranty Deed | $250,000 | Alliance Title |
Mortgage History
| Date | Status | Loan Amount | Loan Type |
|---|---|---|---|
| Previous Owner | $118,200 | New Conventional | |
| Previous Owner | $74,785 | New Conventional | |
| Previous Owner | $100,000 | Unknown | |
| Previous Owner | $80,000 | New Conventional |
Property History
| Date | Event | Price | Change | Sq Ft Price |
|---|---|---|---|---|
| 07/01/2025 07/01/25 | Sold | -- | -- | -- |
| 06/06/2025 06/06/25 | Pending | -- | -- | -- |
| 05/30/2025 05/30/25 | Price Changed | $409,900 | -2.4% | $162 / Sq Ft |
| 05/22/2025 05/22/25 | For Sale | $419,900 | +31.6% | $165 / Sq Ft |
| 03/07/2025 03/07/25 | Sold | -- | -- | -- |
| 02/05/2025 02/05/25 | Pending | -- | -- | -- |
| 01/22/2025 01/22/25 | For Sale | $319,000 | -- | $126 / Sq Ft |
Tax History Compared to Growth
Tax History
| Year | Tax Paid | Tax Assessment Tax Assessment Total Assessment is a certain percentage of the fair market value that is determined by local assessors to be the total taxable value of land and additions on the property. | Land | Improvement |
|---|---|---|---|---|
| 2023 | $4,074 | $50,627 | $13,225 | $37,402 |
| 2022 | $3,725 | $44,843 | $13,225 | $31,618 |
| 2021 | $3,736 | $44,843 | $13,225 | $31,618 |
| 2020 | $3,311 | $40,092 | $9,318 | $30,774 |
| 2019 | $3,311 | $40,092 | $9,318 | $30,774 |
| 2018 | $2,727 | $32,422 | $6,650 | $25,772 |
| 2017 | $2,685 | $32,422 | $6,650 | $25,772 |
| 2016 | $2,702 | $32,422 | $6,650 | $25,772 |
| 2015 | $2,710 | $32,422 | $6,650 | $25,772 |
| 2013 | $2,682 | $32,422 | $0 | $0 |
Agents Affiliated with this Home
-
My Le
M
Seller's Agent in 2025
My Le
Keller Williams KC North
(816) 739-9648
4 in this area
44 Total Sales
-
Delores McLain
D
Seller's Agent in 2025
Delores McLain
ReeceNichols - Lees Summit
(816) 935-0164
1 in this area
42 Total Sales
-
Madison Harpst

Buyer's Agent in 2025
Madison Harpst
RE/MAX Innovations
(816) 585-3255
4 in this area
227 Total Sales
Map
Source: Heartland MLS
MLS Number: 2551306
APN: 19-30-05-300-007-005-000
- 9110 N Oregon Ave
- 8755 N Chatham Ave
- 9018 N Hull Ave
- 4705 NW 86th Terrace
- 4709 NW 87th St
- 4901 NW 87th St
- 8625 N Dawn Ave
- 3906 NW 93rd St
- 3818 NW 93rd St
- 3800 NW 93rd St
- 3725 NW 93rd St
- 4710 NW 86th Ct
- 4524 NW 86th Ct
- 8752 N Saint Clair Ave
- 9427 N Adrian Ave
- 4004 NW 94th Terrace
- 9504 N Amoret Ave
- 9702 N Amoret Ave
- 8604 N Chatham Cir
- 5700 NW 92nd Terrace

