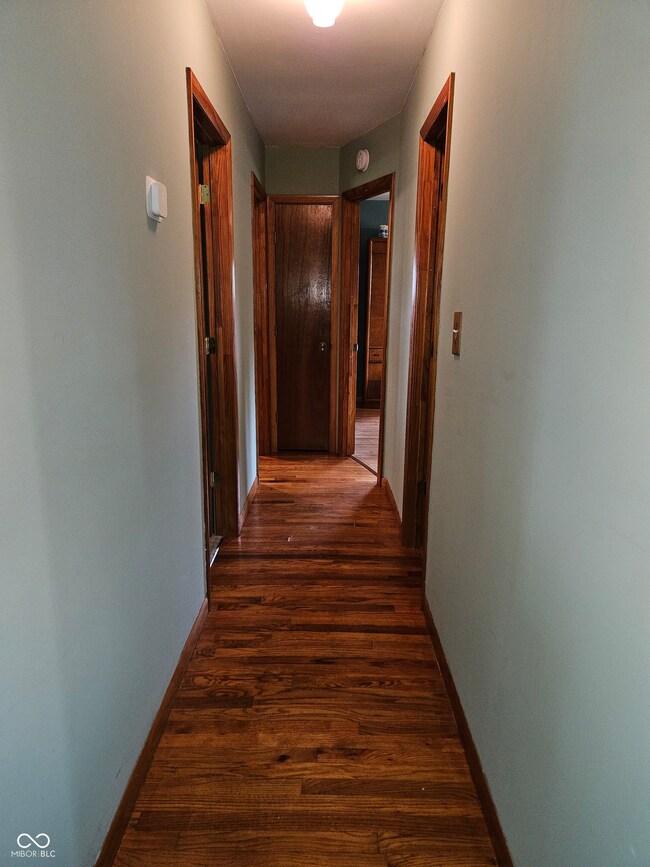
4705 S State Road 9 Shelbyville, IN 46176
Highlights
- Mature Trees
- Wood Flooring
- 1 Car Detached Garage
- Ranch Style House
- No HOA
- Eat-In Kitchen
About This Home
As of July 2024Country living in this brick 3 bedroom, 1.5 bath home now available! Enter this cozy space from the covered front porch into an inviting living room space with hardwood floors & a 72" ceiling fan! The updated kitchen boasts hickory cabinets, a black tile backsplash, updated lighting which includes a ceiling fan that can close the blades ("Fan Away") when not being used to give an ambient ceiling light. Several plug-ins have USB charging ports. There are motion sensor lights under the upper kitchen cabinets and the appliances are included. Down the hardwood floored hallway you'll find a smart thermostat that can be controlled with your cell phone, 3 bedrooms and an updated full bath. This bath has a full tub/shower and nice lighting. The primary bedroom has an updated 1/2 bath that also connects to the laundry room, very convenient! At the back of the home is a fully heated and cooled sunroom/flexroom that offers a homey rustic feel. With luxury plank flooring & newer Pella windows, enjoy comfort while watching the wildlife, sipping your favorite beverage, reading a book and the many other things this space can offer. The water heater is new, water softener stays with home. In the back yard you'll see almost 1 acre of land, a paver patio with a built in firepit & a trellis that has Wisteria growing on it! The detached garage & carport offer coverage for your vehicles, plus there are 3 sheds, one which has tons of loft storage. Also the back yard is fenced. Don't miss this opportunity to be away from town, but close enough for convenience.
Last Agent to Sell the Property
Hoosier, REALTORS® Brokerage Email: sheri@hoosier-realtors.com License #RB14032814
Last Buyer's Agent
Hoosier, REALTORS® Brokerage Email: sheri@hoosier-realtors.com License #RB14032814
Home Details
Home Type
- Single Family
Est. Annual Taxes
- $758
Year Built
- Built in 1965
Lot Details
- 0.98 Acre Lot
- Mature Trees
- Additional Parcels
Parking
- 1 Car Detached Garage
Home Design
- Ranch Style House
- Brick Exterior Construction
- Block Foundation
Interior Spaces
- 1,152 Sq Ft Home
- Window Screens
- Combination Kitchen and Dining Room
- Wood Flooring
- Attic Access Panel
- Smart Thermostat
Kitchen
- Eat-In Kitchen
- Electric Oven
- Built-In Microwave
- Dishwasher
Bedrooms and Bathrooms
- 3 Bedrooms
Schools
- Shelbyville Middle School
Utilities
- Forced Air Heating System
- Heating System Uses Propane
- Well
Community Details
- No Home Owners Association
Listing and Financial Details
- Tax Lot 73-1129-400-047.000-017
- Assessor Parcel Number 731129400047000017
- Seller Concessions Not Offered
Map
Home Values in the Area
Average Home Value in this Area
Property History
| Date | Event | Price | Change | Sq Ft Price |
|---|---|---|---|---|
| 07/31/2024 07/31/24 | Sold | $269,900 | +3.8% | $234 / Sq Ft |
| 07/04/2024 07/04/24 | Pending | -- | -- | -- |
| 06/30/2024 06/30/24 | For Sale | $259,900 | -- | $226 / Sq Ft |
Tax History
| Year | Tax Paid | Tax Assessment Tax Assessment Total Assessment is a certain percentage of the fair market value that is determined by local assessors to be the total taxable value of land and additions on the property. | Land | Improvement |
|---|---|---|---|---|
| 2024 | $727 | $121,100 | $20,400 | $100,700 |
| 2023 | $666 | $116,200 | $18,500 | $97,700 |
| 2022 | $607 | $102,300 | $19,300 | $83,000 |
| 2021 | $543 | $95,900 | $19,300 | $76,600 |
| 2020 | $510 | $93,200 | $19,300 | $73,900 |
| 2019 | $531 | $95,500 | $18,700 | $76,800 |
| 2018 | $434 | $89,000 | $18,700 | $70,300 |
| 2017 | $375 | $85,700 | $18,700 | $67,000 |
| 2016 | $358 | $83,000 | $18,000 | $65,000 |
| 2014 | $403 | $89,000 | $18,000 | $71,000 |
| 2013 | $403 | $89,400 | $18,000 | $71,400 |
Mortgage History
| Date | Status | Loan Amount | Loan Type |
|---|---|---|---|
| Open | $242,910 | New Conventional | |
| Previous Owner | $54,394 | New Conventional |
Deed History
| Date | Type | Sale Price | Title Company |
|---|---|---|---|
| Warranty Deed | $269,900 | None Listed On Document | |
| Interfamily Deed Transfer | -- | None Available | |
| Interfamily Deed Transfer | -- | -- |
About the Listing Agent

Sheri Jones is a full-time real estate BROKER/REALTOR with Hoosier, REALTORS®. She has been helping folks achieve their real estate dreams since 2004, and she loves every minute of it! Her clients #1 goals are her #1 goals, and she works hard to make them happen. She is a central Indiana agent and has expertise in Shelby, Hancock, Rush, Decatur, Johnson, Marion, and Bartholomew Counties. She has traveled great distances to help her buyers and sellers, so it does not stop at just those counties.
Sheri's Other Listings
Source: MIBOR Broker Listing Cooperative®
MLS Number: 21988048
APN: 73-11-29-400-047.000-017
- 3163 S 25 E
- 2413 Griton Ct
- 1874 Victor Higgins Dr
- 1890 Victor Higgins Dr
- 2244 Marjorie Way
- 2276 Marjorie Way
- 2252 Marjorie Way
- 2268 Marjorie Way
- 2330 William Garrett Way
- 1880 Victor Higgins Dr
- 2330 William Garrett Way
- 2330 William Garrett Way
- 2330 William Garrett Way
- 2330 William Garrett Way
- 2330 William Garrett Way
- 2330 William Garrett Way
- 2330 William Garrett Way
- 2310 Marjorie Way
- 1845 James Pierce Dr
- 1837 James Pierce Dr






