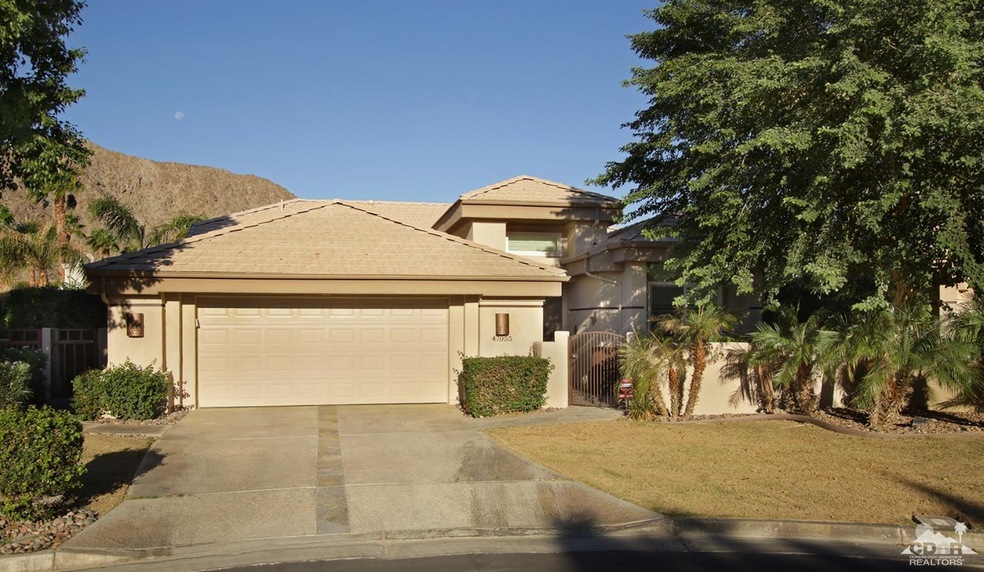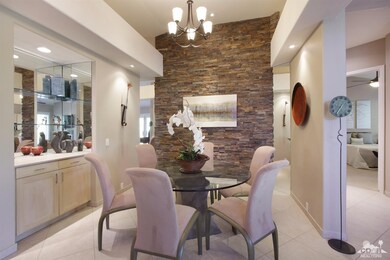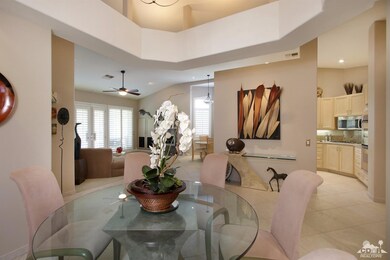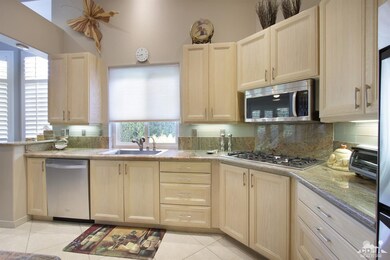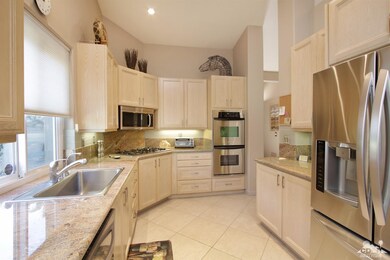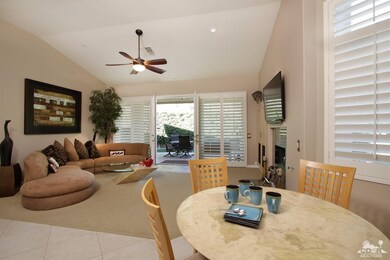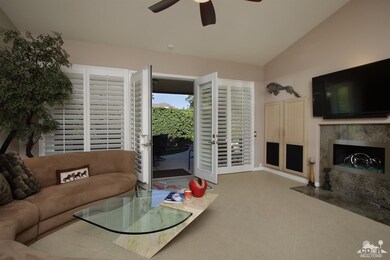
47055 Via Lorca La Quinta, CA 92253
Estimated Value: $706,000 - $908,000
Highlights
- Community Dry Dock
- Gourmet Kitchen
- Gated Community
- Pebble Pool Finish
- All Bedrooms Downstairs
- Open Floorplan
About This Home
As of February 2017This pristine Lake La Quinta home is located on a quiet cul-de-sac, and recently remodeled to include a new refrigerator, water softener and reverse osmosis systems, LED lighting throughout, pebble tech-salt water pool and spa with updated equipment, updated heater and air conditioners, new windows,bdoors and garage door opener, and easy turf lawn along with gutters and downspouts. All bedrooms are en suite and the Master walk-in is stately with lovely wooden drawers and trim. A stacked stone wall graces the dining room and the granite, gourmet kitchen opens out to a full living area and outdoor patio. The yard is perfect for entertaining with partial covered patio, gas fire pit and gas line for BBQ that look out to western mountain top views. Seller is part owner of a shared boat for use on the lake. All this in walking distance to movies, dining, shopping and more!
Last Agent to Sell the Property
Capitis Real Estate License #01085531 Listed on: 10/01/2016
Last Buyer's Agent
Lori Bowers
License #01293735
Home Details
Home Type
- Single Family
Est. Annual Taxes
- $7,441
Year Built
- Built in 1995
Lot Details
- 8,276 Sq Ft Lot
- Cul-De-Sac
- East Facing Home
- Wrought Iron Fence
- Block Wall Fence
- Landscaped
- Paved or Partially Paved Lot
- Private Yard
- Back Yard
HOA Fees
- $406 Monthly HOA Fees
Property Views
- Mountain
- Pool
Home Design
- Tile Roof
- Concrete Roof
Interior Spaces
- 2,005 Sq Ft Home
- 2-Story Property
- Open Floorplan
- Cathedral Ceiling
- Ceiling Fan
- Skylights
- Recessed Lighting
- Marble Fireplace
- Shutters
- Double Door Entry
- Living Room with Fireplace
- 2 Fireplaces
- Formal Dining Room
- Den
- Laundry Room
Kitchen
- Gourmet Kitchen
- Breakfast Area or Nook
- Gas Oven
- Gas Cooktop
- Range Hood
- Recirculated Exhaust Fan
- Microwave
- Dishwasher
- Granite Countertops
- Disposal
Flooring
- Wood
- Carpet
- Ceramic Tile
Bedrooms and Bathrooms
- 3 Bedrooms
- Retreat
- All Bedrooms Down
- Linen Closet
- Walk-In Closet
- Dressing Area
- 3 Full Bathrooms
- Marble Bathroom Countertops
- Double Vanity
- Hydromassage or Jetted Bathtub
- Shower Only in Secondary Bathroom
- Marble Shower
Home Security
- Security System Owned
- Fire and Smoke Detector
Parking
- 2 Car Direct Access Garage
- Driveway
Pool
- Pebble Pool Finish
- In Ground Pool
- In Ground Spa
- Outdoor Pool
- Saltwater Pool
Outdoor Features
- Wrap Around Porch
- Outdoor Fireplace
- Fire Pit
- Built-In Barbecue
- Rain Gutters
Utilities
- Central Air
- Hot Water Circulator
- Water Purifier
- Cable TV Available
Additional Features
- Energy-Efficient Construction
- Ground Level
Listing and Financial Details
- Assessor Parcel Number 643160034
Community Details
Overview
- Lake La Quinta Subdivision
- Community Lake
Amenities
- Community Barbecue Grill
- Picnic Area
- Clubhouse
Recreation
- Community Dry Dock
- Tennis Courts
- Community Pool
Security
- Controlled Access
- Gated Community
Ownership History
Purchase Details
Home Financials for this Owner
Home Financials are based on the most recent Mortgage that was taken out on this home.Purchase Details
Home Financials for this Owner
Home Financials are based on the most recent Mortgage that was taken out on this home.Purchase Details
Home Financials for this Owner
Home Financials are based on the most recent Mortgage that was taken out on this home.Purchase Details
Home Financials for this Owner
Home Financials are based on the most recent Mortgage that was taken out on this home.Purchase Details
Purchase Details
Home Financials for this Owner
Home Financials are based on the most recent Mortgage that was taken out on this home.Purchase Details
Home Financials for this Owner
Home Financials are based on the most recent Mortgage that was taken out on this home.Purchase Details
Purchase Details
Purchase Details
Similar Homes in the area
Home Values in the Area
Average Home Value in this Area
Purchase History
| Date | Buyer | Sale Price | Title Company |
|---|---|---|---|
| Lami Jose Luis | -- | None Available | |
| Lami Jose Luis | $480,000 | Chicago Title | |
| Richardson Jan J | $535,000 | Southland Title Inland Empir | |
| Herrick Robert | $459,000 | United Title Company | |
| Thomson John A | $380,000 | New Century Title Company | |
| Kirk Reid A | -- | -- | |
| Kirk Reid A | $234,000 | First American Title Co | |
| Roth Zane W | -- | Orange Coast Title | |
| Roth Donna M | -- | -- | |
| Roth Zane W | -- | -- | |
| Roth Zane W | $215,000 | Orange Coast Title |
Mortgage History
| Date | Status | Borrower | Loan Amount |
|---|---|---|---|
| Open | Lami Jose Luis | $345,000 | |
| Previous Owner | Richardson Jan J | $288,000 | |
| Previous Owner | Richardson Jan J | $300,000 | |
| Previous Owner | Herrick Robert | $259,000 | |
| Previous Owner | Kirk Reid A | $187,200 | |
| Previous Owner | Roth Zane W | $65,000 |
Property History
| Date | Event | Price | Change | Sq Ft Price |
|---|---|---|---|---|
| 02/03/2017 02/03/17 | Sold | $479,900 | -2.0% | $239 / Sq Ft |
| 12/29/2016 12/29/16 | Pending | -- | -- | -- |
| 10/01/2016 10/01/16 | For Sale | $489,900 | -- | $244 / Sq Ft |
Tax History Compared to Growth
Tax History
| Year | Tax Paid | Tax Assessment Tax Assessment Total Assessment is a certain percentage of the fair market value that is determined by local assessors to be the total taxable value of land and additions on the property. | Land | Improvement |
|---|---|---|---|---|
| 2023 | $7,441 | $535,332 | $133,830 | $401,502 |
| 2022 | $7,041 | $524,836 | $131,206 | $393,630 |
| 2021 | $6,879 | $514,546 | $128,634 | $385,912 |
| 2020 | $6,753 | $509,271 | $127,316 | $381,955 |
| 2019 | $6,620 | $499,286 | $124,820 | $374,466 |
| 2018 | $6,484 | $489,497 | $122,374 | $367,123 |
| 2017 | $5,308 | $392,000 | $98,000 | $294,000 |
| 2016 | $5,212 | $385,000 | $96,000 | $289,000 |
| 2015 | $5,915 | $435,000 | $109,000 | $326,000 |
| 2014 | $5,740 | $420,000 | $105,000 | $315,000 |
Agents Affiliated with this Home
-
Wendy Anne Mitre
W
Seller's Agent in 2017
Wendy Anne Mitre
Capitis Real Estate
(760) 485-0528
18 in this area
83 Total Sales
-
L
Buyer's Agent in 2017
Lori Bowers
Map
Source: California Desert Association of REALTORS®
MLS Number: 216030982
APN: 643-160-034
- 47185 Via Antibes
- 78675 Dulce Del Mar
- 47300 Via Ravenna
- 47445 Via Cordova
- 78975 Dulce Del Mar
- 47620 Via Montigo
- 47410 Via Florence
- 46585 Washington St
- 78310 Crestview Terrace
- 47695 Via Florence
- 47845 Via Jardin
- 47845 Via Opera
- 78945 Via Florence
- 78885 Via Trieste
- 47925 Via Livorno
- 78955 Via Trieste
- 78665 Descanso Ln
- 79040 Shadow Trail
- 78835 Descanso Ln
- 78585 Descanso Ln
- 47055 Via Lorca
- 47025 Via Lorca
- 47060 Via Orvieto
- 47085 Via Lorca
- 47030 Via Orvieto
- 47090 Via Orvieto
- 47030 Via Lorca
- 47115 Via Lorca
- 47060 Via Lorca
- 47090 Via Lorca
- 47025 Via Orvieto
- 47120 Via Lorca
- 47145 Via Lorca
- 47150 Via Lorca
- 47055 Via Orvieto
- 47150 Via Orvieto
- 47085 Via Orvieto
- 47145 Via Antibes
- 47175 Via Lorca
- 47165 Via Antibes
