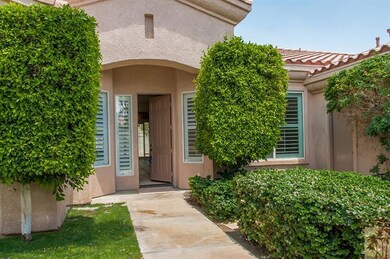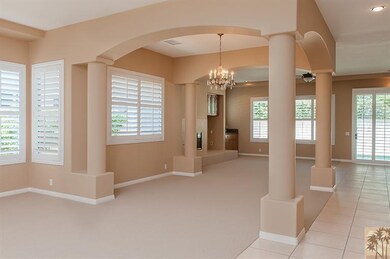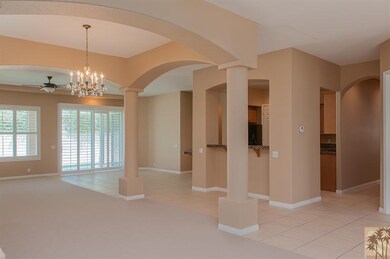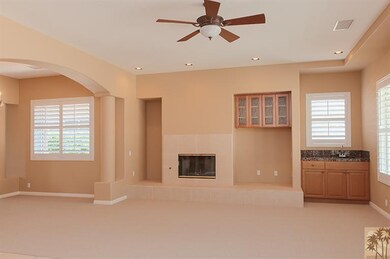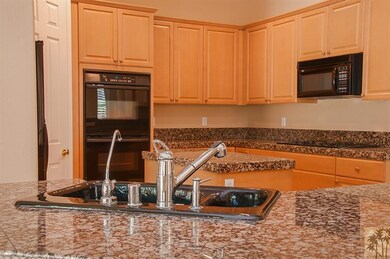
47065 Via Antibes La Quinta, CA 92253
Estimated Value: $703,000 - $1,253,000
Highlights
- Lap Pool
- Gated Community
- Formal Dining Room
- Primary Bedroom Suite
- Tennis Courts
- Cul-De-Sac
About This Home
As of May 2013Ready to move into this large (3059 sq ft) open 4 bd/4 ba home. Amazing value. All new carpets, all new paint, plantation shutters. Overhead fans everywhere, granite kitchen with island and pantry. Front courtyard, backyard has lap pool and spa. Three car garage with epoxy floors and built-in storage. Lake la Quinta is a 26 acre lake offering boating and fishing plus a 3 acre community park with pool and tennis. Hurry on this one! Great price!
Last Agent to Sell the Property
Sherri Sacks
Bennion Deville Homes License #00956350 Listed on: 05/07/2013
Last Buyer's Agent
Rick Owen
License #01150064
Home Details
Home Type
- Single Family
Est. Annual Taxes
- $6,878
Year Built
- Built in 2002
Lot Details
- 9,583 Sq Ft Lot
- Cul-De-Sac
- Sprinkler System
HOA Fees
- $377 Monthly HOA Fees
Home Design
- Slab Foundation
- Tile Roof
- Concrete Roof
Interior Spaces
- 3,059 Sq Ft Home
- 1-Story Property
- Wet Bar
- Ceiling Fan
- Blinds
- Great Room with Fireplace
- Formal Dining Room
- Storage
Kitchen
- Breakfast Bar
- Dishwasher
- Kitchen Island
- Disposal
Flooring
- Carpet
- Ceramic Tile
Bedrooms and Bathrooms
- 4 Bedrooms
- Primary Bedroom Suite
- Linen Closet
- Walk-In Closet
- 4 Full Bathrooms
- Double Vanity
Laundry
- Laundry Room
- Dryer
- Washer
Pool
- Lap Pool
- Outdoor Pool
- Spa
Utilities
- Forced Air Heating and Cooling System
- Property is located within a water district
- Cable TV Available
Listing and Financial Details
- Assessor Parcel Number 643160017
Community Details
Overview
- Lake La Quinta Subdivision
- On-Site Maintenance
Recreation
- Tennis Courts
- Community Pool
Additional Features
- Community Barbecue Grill
- Gated Community
Ownership History
Purchase Details
Home Financials for this Owner
Home Financials are based on the most recent Mortgage that was taken out on this home.Purchase Details
Home Financials for this Owner
Home Financials are based on the most recent Mortgage that was taken out on this home.Purchase Details
Home Financials for this Owner
Home Financials are based on the most recent Mortgage that was taken out on this home.Purchase Details
Home Financials for this Owner
Home Financials are based on the most recent Mortgage that was taken out on this home.Purchase Details
Home Financials for this Owner
Home Financials are based on the most recent Mortgage that was taken out on this home.Purchase Details
Home Financials for this Owner
Home Financials are based on the most recent Mortgage that was taken out on this home.Similar Homes in the area
Home Values in the Area
Average Home Value in this Area
Purchase History
| Date | Buyer | Sale Price | Title Company |
|---|---|---|---|
| White Frederick W | -- | None Available | |
| White Fred | $420,000 | Orange Coast Title Co | |
| Marks Robert F | $610,000 | Fidelity Natl Title Ins Co | |
| Shon Michael | -- | Orange Coast Title Co | |
| Shon Michael | -- | -- | |
| Shon Michael | $455,000 | Orange Coast Title Co | |
| Hirsch Christy L | $415,000 | Chicago Title Co |
Mortgage History
| Date | Status | Borrower | Loan Amount |
|---|---|---|---|
| Previous Owner | White Fred | $125,000 | |
| Previous Owner | Marks Robert F | $229,000 | |
| Previous Owner | Marks Robert F | $232,000 | |
| Previous Owner | Marks Robert F | $240,000 | |
| Previous Owner | Shon Michael | $364,000 | |
| Previous Owner | Hirsch Christy L | $332,000 |
Property History
| Date | Event | Price | Change | Sq Ft Price |
|---|---|---|---|---|
| 05/31/2013 05/31/13 | Sold | $420,000 | +0.2% | $137 / Sq Ft |
| 05/27/2013 05/27/13 | Pending | -- | -- | -- |
| 05/07/2013 05/07/13 | For Sale | $419,000 | -- | $137 / Sq Ft |
Tax History Compared to Growth
Tax History
| Year | Tax Paid | Tax Assessment Tax Assessment Total Assessment is a certain percentage of the fair market value that is determined by local assessors to be the total taxable value of land and additions on the property. | Land | Improvement |
|---|---|---|---|---|
| 2023 | $6,878 | $497,103 | $124,270 | $372,833 |
| 2022 | $6,496 | $487,357 | $121,834 | $365,523 |
| 2021 | $6,343 | $477,802 | $119,446 | $358,356 |
| 2020 | $6,227 | $472,904 | $118,222 | $354,682 |
| 2019 | $6,103 | $463,632 | $115,904 | $347,728 |
| 2018 | $5,975 | $454,542 | $113,633 | $340,909 |
| 2017 | $5,874 | $445,630 | $111,405 | $334,225 |
| 2016 | $5,753 | $436,893 | $109,221 | $327,672 |
| 2015 | $5,771 | $430,333 | $107,582 | $322,751 |
| 2014 | $5,678 | $421,906 | $105,476 | $316,430 |
Agents Affiliated with this Home
-
S
Seller's Agent in 2013
Sherri Sacks
Bennion Deville Homes
-
R
Buyer's Agent in 2013
Rick Owen
Map
Source: California Desert Association of REALTORS®
MLS Number: 21475183
APN: 643-160-017
- 47185 Via Antibes
- 47300 Via Ravenna
- 78675 Dulce Del Mar
- 47445 Via Cordova
- 78975 Dulce Del Mar
- 47410 Via Florence
- 47620 Via Montigo
- 47695 Via Florence
- 46585 Washington St
- 78945 Via Florence
- 47845 Via Opera
- 47845 Via Jardin
- 78310 Crestview Terrace
- 78885 Via Trieste
- 47925 Via Livorno
- 79040 Shadow Trail
- 78955 Via Trieste
- 78835 Descanso Ln
- 78665 Descanso Ln
- 78585 Descanso Ln
- 47065 Via Antibes
- 47045 Via Antibes
- 47085 Via Antibes
- 47085 V�a Antibes
- 47085 Vía Antibes
- 47105 Via Antibes
- 47025 Via Antibes
- 47150 Via Antibes
- 47005 Via Antibes
- 47040 Via Antibes
- 47145 Via Antibes
- 47010 Via Antibes
- 78775 Via Avante
- 47060 Via Lorca
- 78795 Via Avante
- 78815 Via Avante
- 47165 Via Antibes
- 47090 Via Lorca
- 47030 Via Lorca
- 47 Via Antibes

