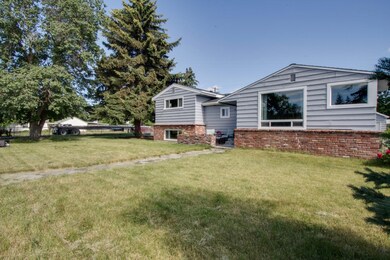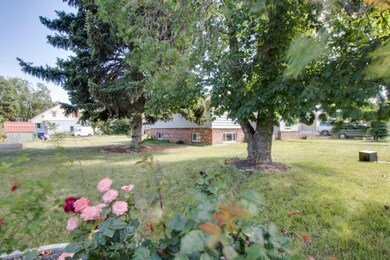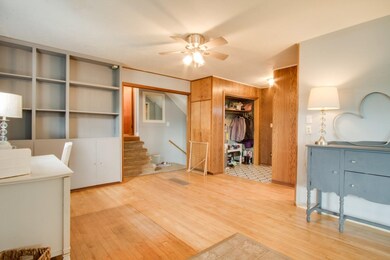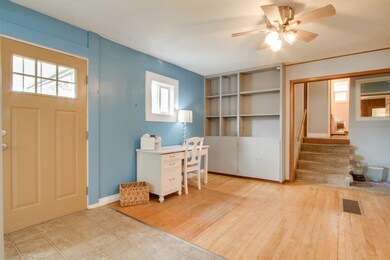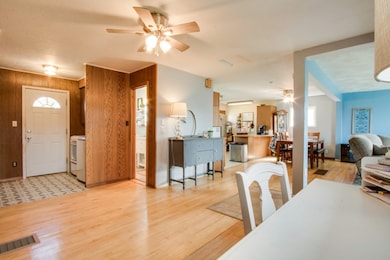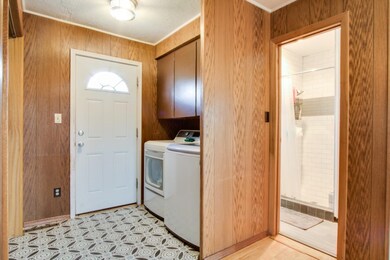
4707 E 3rd Ave Spokane Valley, WA 99212
Dishman Hills NeighborhoodEstimated Value: $282,000 - $321,053
Highlights
- RV Access or Parking
- Corner Lot
- No HOA
- Contemporary Architecture
- Great Room
- 2 Car Detached Garage
About This Home
As of August 2022Lovely 4 Bedroom, 2 bath home on a huge corner double lot! This nicely cared for home is conveniently located between the Valley and Downtown. Beautiful original hardwood floors on the main level of this 3-level design with a large, combined living and dining area that opens into kitchen with eating bar. The laundry center and updated bath are also on the main floor. The upper level has 2 large bedrooms and a bath. The lower level also boasts two bedrooms. Lots of space on this oversized driveway to park just about anything and the 20X26 garage/shop makes a great place to work. You will love this fully fenced double lot with easy access on the corner. Plenty of room to play and hangout. New gas forced air furnace and the central A/C is only 9 months old. Water heater is only 4 years old. The exterior was painted earlier this year, and the garage just got a new metal roof put on it. The roof on the home was installed in 2015 and the home was updated with vinyl windows. It's really a great place to call home!
Last Agent to Sell the Property
Coldwell Banker Tomlinson License #47887 Listed on: 06/29/2022

Home Details
Home Type
- Single Family
Est. Annual Taxes
- $2,449
Year Built
- Built in 1952
Lot Details
- 0.3 Acre Lot
- Back and Front Yard Fenced
- Corner Lot
- Oversized Lot
- Level Lot
Home Design
- Contemporary Architecture
- Brick Exterior Construction
- Composition Roof
- Wood Siding
Interior Spaces
- 1,764 Sq Ft Home
- 3-Story Property
- Great Room
- Family Room Off Kitchen
- Dining Room
- Basement with some natural light
Kitchen
- Breakfast Bar
- Free-Standing Range
- Microwave
- Dishwasher
Bedrooms and Bathrooms
- Primary bedroom located on second floor
- Dual Closets
- 2 Bathrooms
Parking
- 2 Car Detached Garage
- Oversized Parking
- Workshop in Garage
- Garage Door Opener
- RV Access or Parking
Outdoor Features
- Storage Shed
- Shop
Schools
- Sheridan Elementary School
- Chase Middle School
- Ferris High School
Utilities
- Forced Air Heating and Cooling System
- Heating System Uses Gas
- Programmable Thermostat
- 200+ Amp Service
- High Speed Internet
- Internet Available
- Cable TV Available
Community Details
- No Home Owners Association
Listing and Financial Details
- Assessor Parcel Number 35232.1811
Ownership History
Purchase Details
Home Financials for this Owner
Home Financials are based on the most recent Mortgage that was taken out on this home.Purchase Details
Home Financials for this Owner
Home Financials are based on the most recent Mortgage that was taken out on this home.Purchase Details
Home Financials for this Owner
Home Financials are based on the most recent Mortgage that was taken out on this home.Similar Homes in the area
Home Values in the Area
Average Home Value in this Area
Purchase History
| Date | Buyer | Sale Price | Title Company |
|---|---|---|---|
| Bradshay Melissa | -- | None Listed On Document | |
| Mills Dustin L | $130,900 | First American Title Ins Co | |
| Dawson Douglas J | $100,000 | None Available |
Mortgage History
| Date | Status | Borrower | Loan Amount |
|---|---|---|---|
| Open | Bradshay Melissa | $12,822 | |
| Closed | Bradshay Melissa | $12,175 | |
| Open | Bradshay Melissa | $304,385 | |
| Previous Owner | Mills Dustin L | $5,942 | |
| Previous Owner | Mills Dustin L | $128,528 | |
| Previous Owner | Dawson Douglas J | $3,927 | |
| Previous Owner | Dawson Douglas J | $98,188 |
Property History
| Date | Event | Price | Change | Sq Ft Price |
|---|---|---|---|---|
| 08/02/2022 08/02/22 | Sold | $310,000 | +6.9% | $176 / Sq Ft |
| 07/03/2022 07/03/22 | Pending | -- | -- | -- |
| 06/29/2022 06/29/22 | For Sale | $289,900 | +121.5% | $164 / Sq Ft |
| 03/09/2018 03/09/18 | Sold | $130,900 | +0.8% | $74 / Sq Ft |
| 02/19/2018 02/19/18 | Pending | -- | -- | -- |
| 01/31/2018 01/31/18 | For Sale | $129,900 | +29.9% | $74 / Sq Ft |
| 08/17/2015 08/17/15 | Sold | $100,000 | +0.1% | $57 / Sq Ft |
| 08/17/2015 08/17/15 | Pending | -- | -- | -- |
| 04/27/2015 04/27/15 | For Sale | $99,900 | -- | $57 / Sq Ft |
Tax History Compared to Growth
Tax History
| Year | Tax Paid | Tax Assessment Tax Assessment Total Assessment is a certain percentage of the fair market value that is determined by local assessors to be the total taxable value of land and additions on the property. | Land | Improvement |
|---|---|---|---|---|
| 2024 | $3,832 | $300,400 | $78,000 | $222,400 |
| 2023 | $2,969 | $289,800 | $58,500 | $231,300 |
| 2022 | $2,450 | $235,200 | $44,000 | $191,200 |
| 2021 | $2,201 | $147,900 | $25,000 | $122,900 |
| 2020 | $2,135 | $138,700 | $25,000 | $113,700 |
| 2019 | $2,122 | $141,500 | $22,500 | $119,000 |
| 2018 | $2,255 | $123,900 | $22,500 | $101,400 |
| 2017 | $2,113 | $121,400 | $22,500 | $98,900 |
| 2016 | $2,068 | $117,000 | $25,500 | $91,500 |
| 2015 | $2,136 | $114,000 | $20,400 | $93,600 |
| 2014 | -- | $105,700 | $24,000 | $81,700 |
| 2013 | -- | $0 | $0 | $0 |
Agents Affiliated with this Home
-
Jonathan Bich

Seller's Agent in 2022
Jonathan Bich
Coldwell Banker Tomlinson
(509) 475-1035
9 in this area
288 Total Sales
-
Julia Salerno

Buyer's Agent in 2022
Julia Salerno
eXp Realty, LLC
(208) 880-1977
1 in this area
56 Total Sales
-
Patrick McHenry-Kroetch

Seller's Agent in 2018
Patrick McHenry-Kroetch
Tamarack Realty
(509) 344-9002
5 in this area
228 Total Sales
-
G
Seller's Agent in 2015
Glenn Gannon
Kelly Right Real Estate of Spokane
-
Eric Etzel

Buyer's Agent in 2015
Eric Etzel
Choice Realty
(509) 995-2833
4 in this area
101 Total Sales
Map
Source: Spokane Association of REALTORS®
MLS Number: 202218478
APN: 35232.1811
- 4907 E 6th Ave Unit 4909 E 6th Ave
- 4913 E 6th Ave Unit 4915 E 6th Ave
- 525 S Granite Dr
- 5xx S Mckinnon Rd
- 4054 E 4th Ave
- 503 S Mckinnon Rd
- 8th & Florida St
- 515 S Mckinnon Rd
- 4008 E 5th Ave
- 3824 E 4th Ave
- 4111 E 9th Ave
- 4617 E 13th Ave
- 4701 E 13th Ave
- 3903 E Hartson Ave
- 503 S Custer St
- 4216 E 11th Ave
- 3617 E 1st Ave
- 4112 E 11th Ave
- 4720 E 15th Ave
- 6005 E 6th Ave Unit X3
- 4707 E 3rd Ave
- 4711 E 3rd Ave
- 215 S Custer Rd
- 4715 E 3rd Ave
- 215 S Custer Rd
- 4712 E 2nd Ave
- 220 S Custer Rd
- 4721 E 3rd Ave
- 4718 E 2nd Ave
- 4626 E 2nd Ave
- 4720 E 2nd Ave
- 4727 E 3rd Ave
- 4624 E 2nd Ave
- 6700 E 2nd Ave
- 4613 E 3rd Ave
- 4722 E 2nd Ave
- 4803 E 3rd Ave
- 4611 E 3rd Ave
- 4620 E 2nd Ave
- 4809 E 3rd Ave

